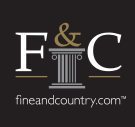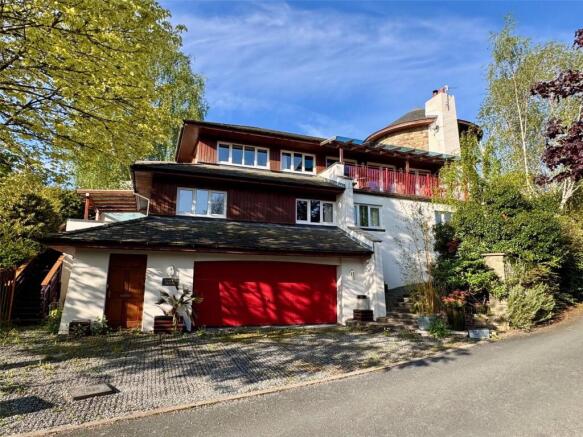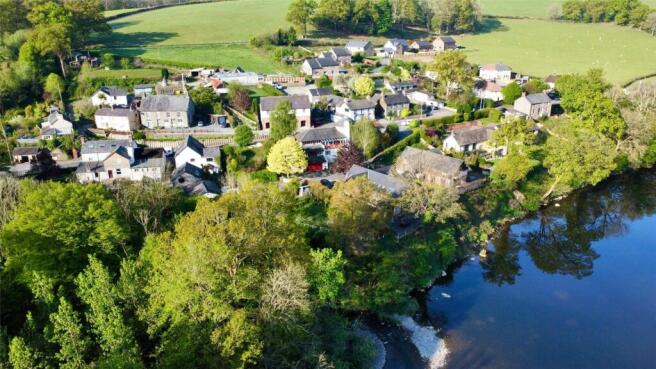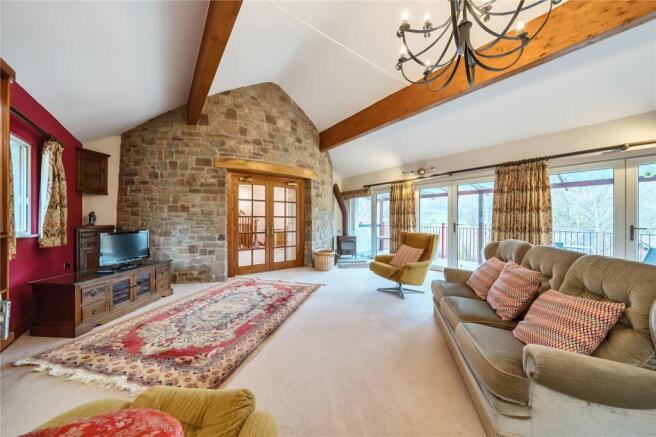
4 bedroom detached house for sale
Erwood, Builth Wells, Powys

- PROPERTY TYPE
Detached
- BEDROOMS
4
- BATHROOMS
2
- SIZE
Ask agent
- TENUREDescribes how you own a property. There are different types of tenure - freehold, leasehold, and commonhold.Read more about tenure in our glossary page.
Freehold
Key features
- Nearly 3,000 sq ft to include double garage.
- Architect designed individual home
- 4 bedrooms and 2 bathrooms
- Garden overlook river Wye
- Riverside seating area
- Vaulted tower room
- Large veranda with Wye Valley views
Description
Description
Set within the picturesque village of Erwood, this architect-designed contemporary family home offers an exceptional balance of modern design, space and everyday practicality. Thoughtfully arranged over an innovative inverted layout, the four-bedroom property positions its main living accommodation on the upper floor, maximising privacy and making the most of the far-reaching views towards the River Wye. These light-filled spaces open onto a generous veranda, ideal for family gatherings, outdoor dining and relaxed evenings, while floor-to-ceiling glazing creates a seamless connection with the surrounding countryside. A distinctive circular room on this level provides a flexible additional space, well suited as a home office, playroom or creative studio. Designed with family comfort in mind, the property benefits from underfloor heating throughout, with individual room thermostats allowing tailored temperature control. Built in 2005 to a higher-than-required insulation (truncated)
Location
The property is positioned in the Wye Valley village of Erwood, a popular settlement with a local pub and village hall. The area surrounding the village is a mixture of rolling hillsides with rocky outcrops and the beautiful meandering river which travels south to the coast near Chepstow. The area offers an abundance of great walks, ideal for those with a keen interest in exploring this stunning section of Mid Wales. Excellent road networks provide easy access to quaint market towns and for commuting to a number of major cities. Hay-on-Wye, Brecon and Builth Wells, offer great amenities. Hay-on-Wye is known for the annual literary festival and countless book shops. Brecon, which lies in the foothills of the Brecon Beacons Mountain range, is the perfect base for those wishing to explore breathtaking walks and the mountain panoramas.
Walk Inside
Approached via a set of steps along the western elevation, the property’s main entrance on the ground floor is one of multiple access points across its impressive four-story layout. Stepping through the main entrance hall, which features a tiled floor, you’ll find a convenient cloakroom with a WC and washbasin. Double doors open into a striking circular reception hall, giving a first glimpse of the unique tower design that defines the property. A sweeping staircase ascends to the top floor, currently used as a study. This room, crowned by a circular vaulted ceiling, is filled with natural light from multiple windows offering views over Erwood and the surrounding countryside.
.
From the reception hall, double doors lead into the expansive sitting and dining room, where glazed doors open onto a large veranda. This generous outdoor space floods the room with light and provides views of the River Wye and the rolling countryside beyond. With high ceilings, this room is perfect for entertaining, complemented by a feature stone wall and a cozy wood-burning stove. Adjacent to the dining area, the kitchen/breakfast room offers access to a side terrace. The kitchen is fitted with a range of units and integrated appliances, including an oven, hob, fridge/freezer, and dishwasher. A thoughtfully placed window over the sink offers scenic views of the River Wye, meaning washing up is never a chore. Additionally, a dumbwaiter conveniently connects the kitchen to the utility area on the ground floor.
First Floor
A staircase from the reception hall descends to the first floor, where the sleeping quarters are located. This level includes a hallway with built-in wardrobes and cupboards, offering ample storage and provides access to the four spacious bedrooms, each thoughtfully designed to capture the views. The dual-aspect master bedroom has direct access to a private terrace, the perfect spot for morning coffee, as well as a recessed wardrobe area and an en-suite bathroom. The en-suite includes a corner shower, bath, WC, and pedestal sink. The remaining bedrooms are served by a unique circular wet room featuring his-and-hers basins, a low-flush WC, shower, and bath.
Ground Level
Further down, a staircase leads to the utility room, equipped with units, an inset sink, and plumbing for a washing machine. This level also provides internal access to a spacious double garage with an up-and-over door, multiple storage areas, and access to the boiler room. This exceptional property combines unique architectural details, ample living space, and breathtaking views, creating an ideal home for those seeking both style and comfort in a tranquil setting.
.
This exceptional property combines unique architectural details, ample living space, and breathtaking views, creating an ideal home for those seeking both style and comfort in a tranquil setting.
Walk Outside
The sweeping driveway provides access to the parking area located to the front of the property, whilst to the rear pedestrian access offers a convenient access to the village centre. A staircase sweeps across the exterior, offering access to multiple entry points and leading to a variety of balconies and seating areas on different levels. These inviting spaces create perfect spots to sit back, relax, and enjoy the surroundings. Complemented by a private lawned garden beside the tower, bordered with mature shrubs for added privacy. Adjacent the shared courtyard is a large lawned garden with sitting area overlooking the river and its captivating scenery. A secret pedestrian pathway meanders around the rear of the neighboring properties to the peaceful Cletwr Brook, which flows into the River Wye. Here, a decked seating area provides the perfect retreat to relax and take in the serene landscape.
Notes
The Private access road is owned by Tower House, over which are rights for the neighbouring houses for access.
- COUNCIL TAXA payment made to your local authority in order to pay for local services like schools, libraries, and refuse collection. The amount you pay depends on the value of the property.Read more about council Tax in our glossary page.
- Band: G
- PARKINGDetails of how and where vehicles can be parked, and any associated costs.Read more about parking in our glossary page.
- Yes
- GARDENA property has access to an outdoor space, which could be private or shared.
- Yes
- ACCESSIBILITYHow a property has been adapted to meet the needs of vulnerable or disabled individuals.Read more about accessibility in our glossary page.
- Ask agent
Erwood, Builth Wells, Powys
Add an important place to see how long it'd take to get there from our property listings.
__mins driving to your place
Get an instant, personalised result:
- Show sellers you’re serious
- Secure viewings faster with agents
- No impact on your credit score
Your mortgage
Notes
Staying secure when looking for property
Ensure you're up to date with our latest advice on how to avoid fraud or scams when looking for property online.
Visit our security centre to find out moreDisclaimer - Property reference BRE240240. The information displayed about this property comprises a property advertisement. Rightmove.co.uk makes no warranty as to the accuracy or completeness of the advertisement or any linked or associated information, and Rightmove has no control over the content. This property advertisement does not constitute property particulars. The information is provided and maintained by Fine & Country, Brecon. Please contact the selling agent or developer directly to obtain any information which may be available under the terms of The Energy Performance of Buildings (Certificates and Inspections) (England and Wales) Regulations 2007 or the Home Report if in relation to a residential property in Scotland.
*This is the average speed from the provider with the fastest broadband package available at this postcode. The average speed displayed is based on the download speeds of at least 50% of customers at peak time (8pm to 10pm). Fibre/cable services at the postcode are subject to availability and may differ between properties within a postcode. Speeds can be affected by a range of technical and environmental factors. The speed at the property may be lower than that listed above. You can check the estimated speed and confirm availability to a property prior to purchasing on the broadband provider's website. Providers may increase charges. The information is provided and maintained by Decision Technologies Limited. **This is indicative only and based on a 2-person household with multiple devices and simultaneous usage. Broadband performance is affected by multiple factors including number of occupants and devices, simultaneous usage, router range etc. For more information speak to your broadband provider.
Map data ©OpenStreetMap contributors.






