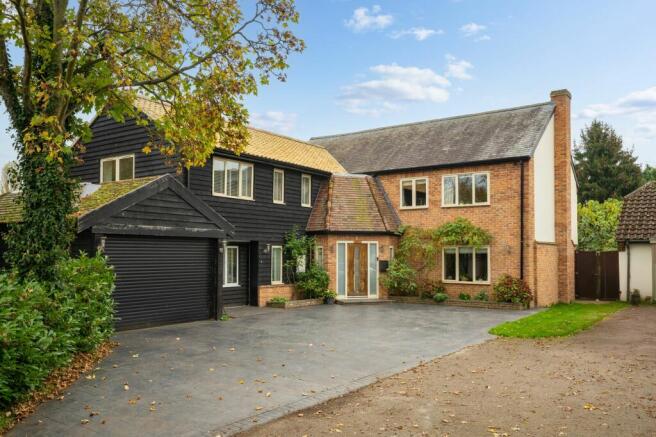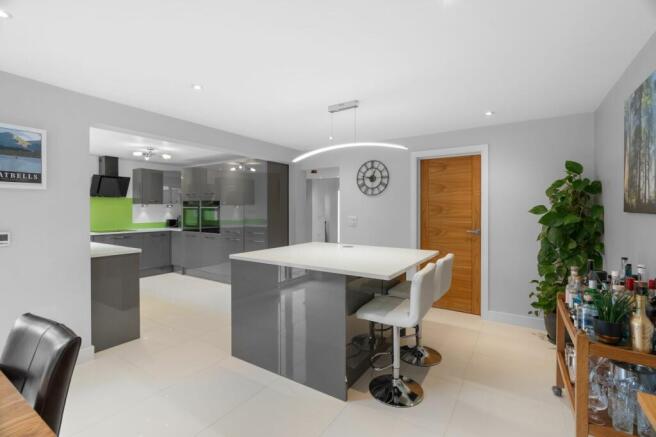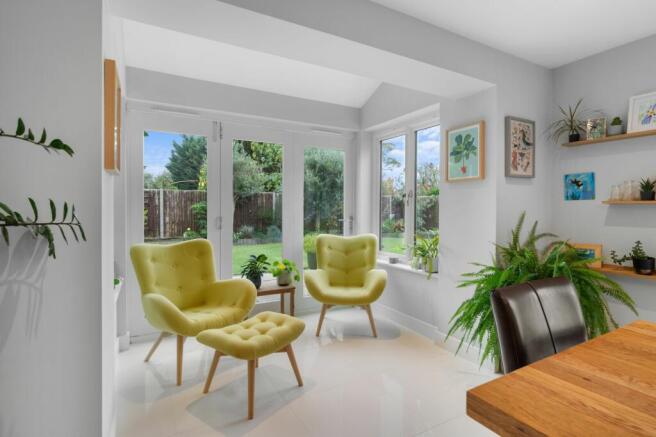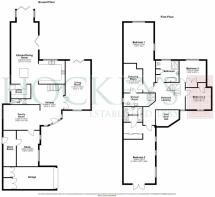
High Street, Fen Drayton, CB24

- PROPERTY TYPE
Detached
- BEDROOMS
4
- BATHROOMS
3
- SIZE
2,777 sq ft
258 sq m
- TENUREDescribes how you own a property. There are different types of tenure - freehold, leasehold, and commonhold.Read more about tenure in our glossary page.
Freehold
Key features
- Individual Home, High Standard Throughout
- 258 Sqm
- EPC C
- Walk To Thatched Pub
- Conservation Area, Access To Nature Reserve
- Catchment For Highly Regarded Primary & Secondary Schools
- On Guided Bus Route
- Easy Access to Cambridge
- Access To Train Stations
- NO ONWARD CHAIN
Description
ACCOMMODATION
The impressive double-storey entrance hall is a wonderful welcome, with stunning glass and oak staircase leading to the galleried landing. The porcelain tiled floors are present throughout the majority of the ground floor open-plan living space. A section of this is used currently as a family room or equally could be a cosy snug. Further to this is a much-requested study, quietly located at the front of the property, providing a perfect space to work from home. Leading from the study, is an additional room which is currently used as a utility room/storeroom. The lounge spans the full depth of the property with dual aspect views to accompany. A cosy, yet generously proportioned space with a fully equipped cinema system. An extension to the rear of the property is a superb kitchen/dining/living space, fitted with a high-quality range of modern, high gloss, grey wall and base units, installed with a full range of appliances, including integrated Neff ovens, full height fridge, separate freezer and dishwasher and a Quooker hot water tap. The island is a real statement within the cleverly designed kitchen and offers further storage and seating. A continuation of the porcelain tiled floor flows nicely into the comfortable seating area with bi-folding doors offering light and access to the garden. An addition is a useful utility room which has been fitted out with units and appliances, offering extra storage.
The galleried landing is formed by a beautiful oak and contemporary glass staircase, solid oak doors complement the modern, light decoration. Four generous bedrooms are located on this floor with the master having an en-suite and walk-in dressing room. The second bedroom which is equally impressive with a wonderful, vaulted ceiling, balcony overlooking the historic High Street and second dressing room and en-suite bathroom. The family bathroom is equally impressive with a high-quality four-piece suite including roll-top bath and generous shower enclosure.
OUTSIDE AND PARKING
Located along the attractive High Street amongst many similarly appealing homes, you will approach Mill Pond via a small bridge which accesses the pressed concrete driveway. This provides parking for numerous vehicles and leads to the oversized, timber-clad garage/workshop with powered door and outside lighting. The garden to the front is designed to feature colour from cottage garden perennials, including climbing roses and delphiniums. The rear garden offers huge impact but is low maintenance with an expanse of artificial turf and well-stocked borders, the orchard beyond provides an attractive backdrop with a generous slate patio, an ideal space for entertaining, includes an outdoor kitchen with a pizza oven.
LOCATION
The village of Fen Drayton lies approximately 9 miles from the University City of Cambridge, for history, art and culture, restaurants and shops, five miles from St Ives, a historic market town, and nine miles to Huntingdon train station.
The village itself is very picturesque with the High Street being the centre and home to a quaint thatched pub which is known for its superb food and friendly, family atmosphere. The RSPB nature reserve, Fen Drayton Lakes is home to a wide range of both native and visiting wetland birds, is just a short walk from the village and offers wonderful views from the nature path around the lakes. The guided bus stop is located within the nature reserve and takes passengers to Cambridge along what was previously the train line; this service also continues to Addenbrookes Hospital and westbound to St Ives. Alongside the guided bus route is a cycle path, often used by walkers and runners alike. From the small and successful Primary school, children progress to Swavesey Village College, rated outstanding by Ofsted.
EPC Rating: C
Garden
The garden to the front is designed to feature colour from cottage garden perennials, including climbing roses and delphiniums. The rear garden offers huge impact but low maintenance with an expanse of artificial turf and well-stocked tidy borders, the orchard beyond provides an attractive backdrop with generous slate patio, an ideal space for entertaining.
Parking - Garage
Mill Pond is approached via a small bridge accessing the pressed concrete driveway which provides parking for numerous vehicles and leads to the oversized, timber-clad garage/workshop with electric door and outside lighting.
Brochures
Material Information- COUNCIL TAXA payment made to your local authority in order to pay for local services like schools, libraries, and refuse collection. The amount you pay depends on the value of the property.Read more about council Tax in our glossary page.
- Band: G
- PARKINGDetails of how and where vehicles can be parked, and any associated costs.Read more about parking in our glossary page.
- Garage
- GARDENA property has access to an outdoor space, which could be private or shared.
- Private garden
- ACCESSIBILITYHow a property has been adapted to meet the needs of vulnerable or disabled individuals.Read more about accessibility in our glossary page.
- Ask agent
High Street, Fen Drayton, CB24
Add an important place to see how long it'd take to get there from our property listings.
__mins driving to your place
Get an instant, personalised result:
- Show sellers you’re serious
- Secure viewings faster with agents
- No impact on your credit score
Your mortgage
Notes
Staying secure when looking for property
Ensure you're up to date with our latest advice on how to avoid fraud or scams when looking for property online.
Visit our security centre to find out moreDisclaimer - Property reference 9dedf342-0654-47cb-853b-e6f92eaadd78. The information displayed about this property comprises a property advertisement. Rightmove.co.uk makes no warranty as to the accuracy or completeness of the advertisement or any linked or associated information, and Rightmove has no control over the content. This property advertisement does not constitute property particulars. The information is provided and maintained by Hockeys, Willingham. Please contact the selling agent or developer directly to obtain any information which may be available under the terms of The Energy Performance of Buildings (Certificates and Inspections) (England and Wales) Regulations 2007 or the Home Report if in relation to a residential property in Scotland.
*This is the average speed from the provider with the fastest broadband package available at this postcode. The average speed displayed is based on the download speeds of at least 50% of customers at peak time (8pm to 10pm). Fibre/cable services at the postcode are subject to availability and may differ between properties within a postcode. Speeds can be affected by a range of technical and environmental factors. The speed at the property may be lower than that listed above. You can check the estimated speed and confirm availability to a property prior to purchasing on the broadband provider's website. Providers may increase charges. The information is provided and maintained by Decision Technologies Limited. **This is indicative only and based on a 2-person household with multiple devices and simultaneous usage. Broadband performance is affected by multiple factors including number of occupants and devices, simultaneous usage, router range etc. For more information speak to your broadband provider.
Map data ©OpenStreetMap contributors.





