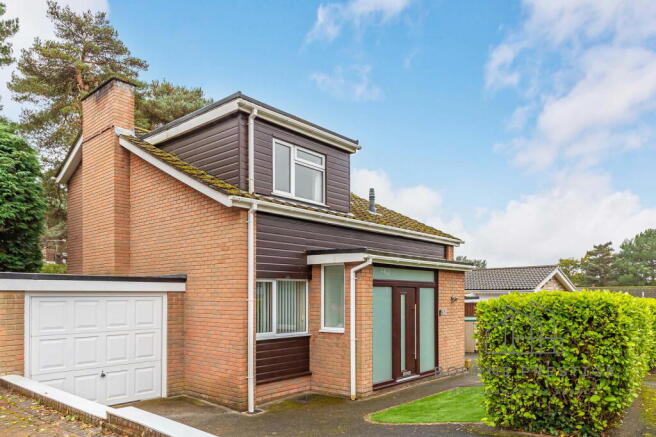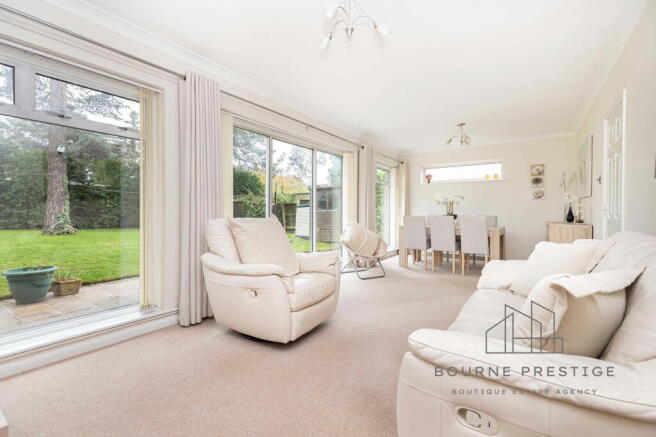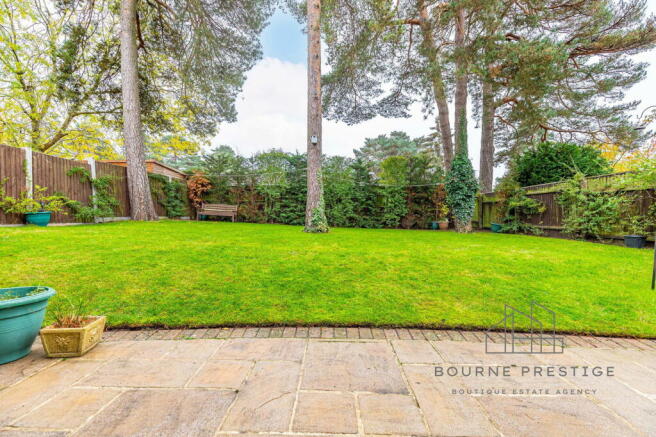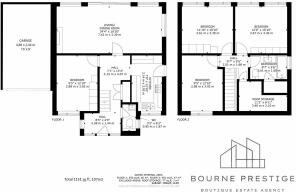Lynton Crescent, St Catherine's Hill, Christchurch

- PROPERTY TYPE
Detached
- BEDROOMS
4
- BATHROOMS
2
- SIZE
1,151 sq ft
107 sq m
- TENUREDescribes how you own a property. There are different types of tenure - freehold, leasehold, and commonhold.Read more about tenure in our glossary page.
Freehold
Key features
- 4 DOUBLE BEDROOMS
- IMMACULATELY PRESENTED
- BEAUTIFUL SERENE GARDEN
- OPEN PLAN LIVING AND DINING AREA
- TWYNHAM SCHOOL CATCHMENT
- MOMENTS FROM WOODLAND WALKS
- GARAGE & OFF ROAD PARKING
- NEARBY SHOPS
- POTENTIAL TO EXTEND (STTP)
- PROBATE SALE - NFC
Description
Bourne Prestige is thrilled to present this beautifully maintained 4-bedroom chalet style home located in the desirable area of St. Catherine's Hill, West Christchurch. Nestled on Lynton Crescent, this deceptively spacious property offers four well-sized bedrooms, providing comfortable accommodation for family and guests. With a “move-in ready” condition, it also holds potential for future extension (subject to planning permission).
GROUND FLOOR
Entrance
Upon entering, you’re welcomed by a bright and minimalistic entrance, featuring floor-to-ceiling windows on either side of the front door and a transom window above. The hallway flows effortlessly into the main living areas, creating a spacious and inviting atmosphere.
W/C
A compact downstairs cloakroom with beige tiled walls fitted with a toilet, hand basin vanity unit, and a towel rail.
Kitchen
The kitchen offers an abundance of storage with modern units at both eye and base levels. Light wood cabinetry, beige wall tiles, speckled granite countertops, and wood-effect flooring create a warm and contemporary feel. This kitchen is equipped with modern appliances, including an electric hob, integrated extractor fan, fridge freezer and dishwasher. A two-seater breakfast bar provides a cosy spot for casual dining and a double-glazed door offers easy access to the side of the property.
Lounge/Diner
At the heart of the home is a spacious, open-plan lounge and dining area that spans the full width of the property at the rear. This bright and serene space features three sets of glazed windows, filling the room with natural light. Patio doors seamlessly connect the indoors with the beautifully maintained garden. There’s also potential to extend this area (subject to planning permission), further enhancing this fantastic living space.
Bedroom 4 / Study
Located at the front of the property, this adaptable ground floor room with fitted wardrobes can function as a fourth double bedroom or as a study/reception room.
FIRST FLOOR
The staircase leads to a hallway on the first floor, providing access to all upstairs rooms.
Bedroom 1
A spacious and light-filled double bedroom with fitted wardrobes and views of the rear garden.
Bedroom 2
Another bright double bedroom to the rear aspect with fitted wardrobes, overlooking the garden.
Bedroom 3
A double bedroom situated at the front of the property.
Family Bathroom
Laid to wood effect flooring and wall tiled, this bathroom features a bath with shower, hand basin, toilet and heated towel rail. Natural light fills the room through a frosted window above the bath.
Eaves Storage
Door access from the landing leads to generous 7.14sqm L-shaped under-eaves storage.
GROUNDS
Rear Garden
The property boasts a well-maintained, private rear garden primarily laid to lawn and with mature trees, providing a peaceful and secluded space. A patio area offers a lovely spot for outdoor dining, and there’s a greenhouse and a garden shed for additional utility.
Front Garden
Thoughtfully designed with hedgerows for privacy from the quiet road, this space includes a mix of brick block and artificial grass for a neat and tidy appearance.
Driveway and Garage
The property features two driveways on either side, offering ample off-road parking. The attached garage provides additional parking, workspace, or storage and can be accessed from the front garage door or through a single door from the garden.
LOCATION
Conveniently located close to local amenities, including a selection of shops on Marlow Drive, and within walking distance of the scenic woodland paths of St. Catherine’s Hill. Christchurch town centre, with its variety of services and a mainline train station, is just 1.75 miles away. Bournemouth International Airport and major road links to Bournemouth and London are also easily accessible, making this an ideal home for modern living.
- COUNCIL TAXA payment made to your local authority in order to pay for local services like schools, libraries, and refuse collection. The amount you pay depends on the value of the property.Read more about council Tax in our glossary page.
- Band: E
- PARKINGDetails of how and where vehicles can be parked, and any associated costs.Read more about parking in our glossary page.
- Garage
- GARDENA property has access to an outdoor space, which could be private or shared.
- Private garden
- ACCESSIBILITYHow a property has been adapted to meet the needs of vulnerable or disabled individuals.Read more about accessibility in our glossary page.
- Ask agent
Lynton Crescent, St Catherine's Hill, Christchurch
Add an important place to see how long it'd take to get there from our property listings.
__mins driving to your place
Explore area BETA
Christchurch
Get to know this area with AI-generated guides about local green spaces, transport links, restaurants and more.
Get an instant, personalised result:
- Show sellers you’re serious
- Secure viewings faster with agents
- No impact on your credit score
Your mortgage
Notes
Staying secure when looking for property
Ensure you're up to date with our latest advice on how to avoid fraud or scams when looking for property online.
Visit our security centre to find out moreDisclaimer - Property reference S1116500. The information displayed about this property comprises a property advertisement. Rightmove.co.uk makes no warranty as to the accuracy or completeness of the advertisement or any linked or associated information, and Rightmove has no control over the content. This property advertisement does not constitute property particulars. The information is provided and maintained by Bourne Prestige Limited, Covering Bournemouth. Please contact the selling agent or developer directly to obtain any information which may be available under the terms of The Energy Performance of Buildings (Certificates and Inspections) (England and Wales) Regulations 2007 or the Home Report if in relation to a residential property in Scotland.
*This is the average speed from the provider with the fastest broadband package available at this postcode. The average speed displayed is based on the download speeds of at least 50% of customers at peak time (8pm to 10pm). Fibre/cable services at the postcode are subject to availability and may differ between properties within a postcode. Speeds can be affected by a range of technical and environmental factors. The speed at the property may be lower than that listed above. You can check the estimated speed and confirm availability to a property prior to purchasing on the broadband provider's website. Providers may increase charges. The information is provided and maintained by Decision Technologies Limited. **This is indicative only and based on a 2-person household with multiple devices and simultaneous usage. Broadband performance is affected by multiple factors including number of occupants and devices, simultaneous usage, router range etc. For more information speak to your broadband provider.
Map data ©OpenStreetMap contributors.




