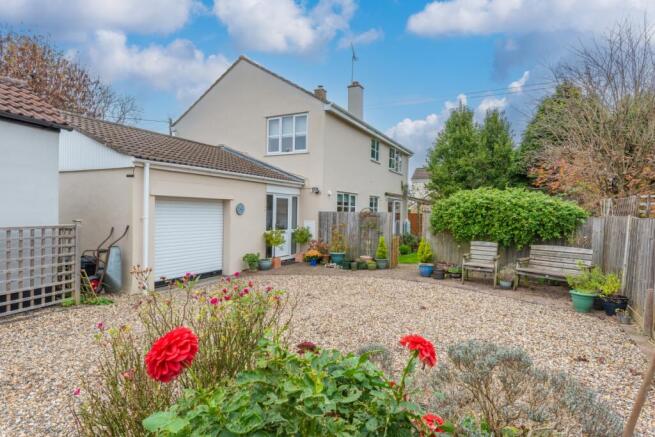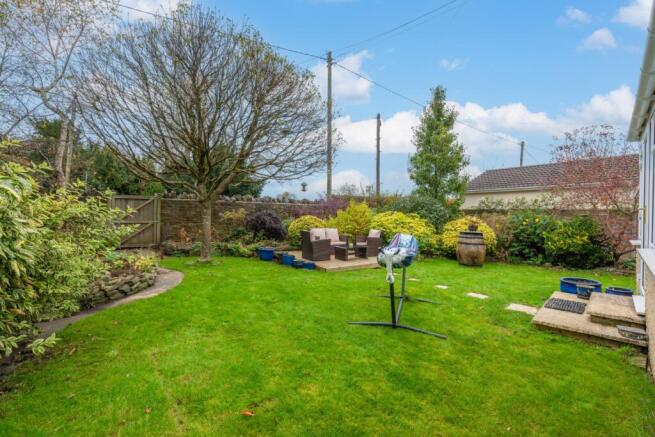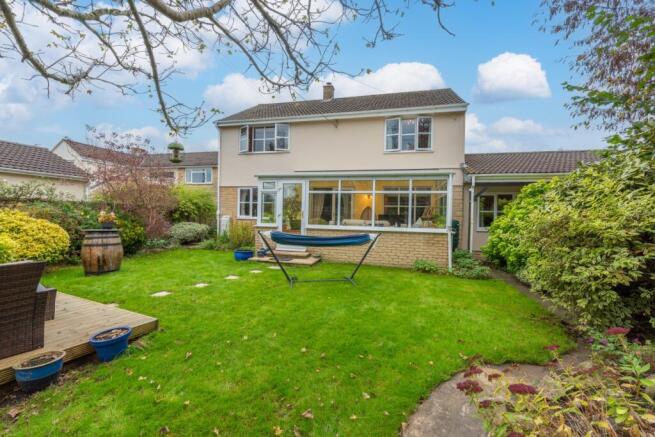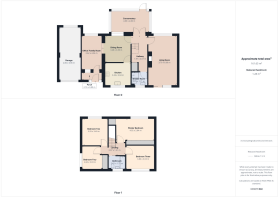4 bedroom detached house for sale
Cowship Lane, Cromhall Village, Wotton-Under-Edge.

- PROPERTY TYPE
Detached
- BEDROOMS
4
- BATHROOMS
2
- SIZE
1,733 sq ft
161 sq m
- TENUREDescribes how you own a property. There are different types of tenure - freehold, leasehold, and commonhold.Read more about tenure in our glossary page.
Freehold
Key features
- Village Location
- Detached
- Four Good Sized Bedrooms
- Two Bathrooms
- Large Private Plot
- Wrap Around Garden
- Garage and Parking for Multiple Cars
- A must See!
- Take a 360 Virtual Tour
Description
Edison Ford are delighted to present this striking detached home, set within the picturesque village of Cromhall, Wotton-under-Edge. Originally built in 1972 on what was once an orchard, the property enjoys far reaching countryside views and exceptional privacy, thanks to its generous wraparound garden.
The current owners have thoughtfully remodelled and improved the home over the years. Enhancements include the conversion of the former carport into an additional reception room, replacement of all windows and doors approximately 15 years ago, a refitted kitchen featuring solid Beechwood units, the addition of a conservatory in 2004, and an upgraded ground floor shower room. The first floor offers four well proportioned bedrooms, each benefitting from beautiful rural views, along with a modern family bathroom.
Externally, the property sits on a substantial 0.14 acre plot of landscaped gardens, enclosed by a 6 foot stone wall. The grounds feature an array of mature plants and trees, creating a peaceful and private outdoor space that wraps around the home. The property also provides ample parking for multiple vehicles and a large garage.
This home offers excellent space for a growing family and is ideally positioned within the welcoming village of Cromhall. Local amenities include the Community Village Shop, Village Hall, a large Scout Hall for the 1st Woodend Scouts, and the historic 11th century St Andrew's Parish Church. St Andrew's Primary School, with around 60 pupils and an OFSTED rating of Good, is also located within the village.
A bus stop directly outside the property provides convenient access to Chipping Sodbury High Street and Yate Shopping Centre. A school bus also collects from the same location, offering transport to both KLB and The Castle School in Thornbury, which are also rated Good.
For commuters, the M4 and M5 motorways are easily accessible, and Yate train station—located in the neighbouring town—offers regular services into central Bristol.
Porch
2.76m x 0.89m - 9'1" x 2'11"
The property is accessed from the front parking area via a UPVC double-glazed door with double-glazed window panes which open into the entrance porch and comprise; a UPVC double-glazed window, floor to ceiling-built in wooden shelving for boots and shoes, tiled flooring, ceiling light and a wooden front door which opens into the office/family room.
Office/Family Room
2.62m x 4.34m - 8'7" x 14'3"
A UPVC double-glazed window overlooking the beautifully landscaped rear garden, tiled flooring, radiator, ceiling light and an open aspect view across the dining room.
Dining Room
3.28m x 3.39m - 10'9" x 11'1"
A generous dining room complete with a UPVC double-glazed window overlooking the conservatory, carpeted flooring, radiator, ceiling light, spoke detector and access into the kitchen and inner hallway.
Kitchen
3.26m x 3.04m - 10'8" x 9'12"
UPVC double-glazed window overlooking the front garden and parking area, tiled flooring, ceiling spotlights a range of solid beechwood wall and base units with chrome handles, laminate worktops, a beige tiled backsplash and stainless steel sink and drainer. The kitchen benefits from integrated appliances including; a dishwasher, a double oven. electric hob and an overhead extractor hood, a built-in under-counter freezer and a separate fridge. There is also space for free-standing appliances.
Hall
1.97m x 4.67m - 6'6" x 15'4"
A carpeted hallway providing access to the conservatory via UPVC French doors, carpeted flooring, ceiling light fitting, radiator, a fitted storage cupboard and a carpeted staircase which rises to the first floor.
Conservatory
4.99m x 2.8m - 16'4" x 9'2"
A generously sized conservatory boasting laminate flooring, wall lights, UPVC double-glazed windows, polycarbonate roofing and a UPVC door which opens onto the beautifully landscaped rear garden,
Living Room
3.79m x 6.6m - 12'5" x 21'8"
The living room is the heart of the home, offering dual aspect views over the front and rear gardens via a UPVC double-glazed window and UPVC sliding doors. There is also carpeted flooring, a feature log-burning stove with a brick surround, wall-mounted wooden shelves, a ceiling chandelier, ceiling spotlight, a radiator, and a smoke alarm.
Shower Room
2.01m x 1.71m - 6'7" x 5'7"
A beautiful contemporary bathroom complete with a UPVC double-glazed window with obscure glass, vinyl flooring, fully tiled walls, A corner shower cubicle with a thermostatic mixer shower and sliding glass doors. In addition, the shower room benefits from a heated towel radiator, vanity unit with an inset hand wash basin, a low-level W.C. and ceiling spotlights.
Landing
2.97m x 1.51m - 9'9" x 4'11"
The carpeted landing benefits from a ceiling light, a radiator, a smoke detector and access to the loft space via a ceiling hatch.
Master Bedroom
4.92m x 2.84m - 16'2" x 9'4"
A UPVC double-glazed window offering lovely far-reaching countryside views, carpeted flooring, in-built wardrobes with sliding doors which also include shelving and mixed-depth hanging rails. In addition, the master bedroom benefits from a walk-in shelved storage cupboard, a radiator and a ceiling light.
Bedroom Two
3.29m x 3.4m - 10'10" x 11'2"
A UPVC double-glazed window provides lovely far-reaching countryside views, carpeted flooring, a radiator and a ceiling light.
Bedroom Three
3.8m x 3.03m - 12'6" x 9'11"
A UPVC double-glazed window offering a rear aspect view, carpeted flooring, a radiator, 2x wall-mounted shelves and a ceiling light.
Bathroom
2.01m x 1.71m - 6'7" x 5'7"
A UPVC double glazed window with obscure glass, tiled flooring, partially tiled walls, a white paneled bath with a thermostatic mixer shower and glass enclosure, vanity unit, porcelain toilet, wall-mounted cabinet with a spotlight, chrome towel radiator and a chrome toilet roll holder.
Bedroom Four
2.6m x 3.03m - 8'6" x 9'11"
A UPVC double-glazed window offering a front aspect view, carpeted flooring, a wall-mounted shelving unit, a large shelved hot press with immersion heater and a ceiling light.
Outside
The front garden consists of a low-maintenance lawn, wooden
porch canopy, pond, storage shed, and raised planting beds. The boundary is
secured via wood panel fencing and a variety of established trees and shrubs.
There is a wrap-around path leading to the front of the property.
The boundary is secured by a stone wall, alongside wood
panel fencing, and there are a variety of established trees and shrubs
providing a good degree of privacy. There are raised flower beds, a raised
decking area perfect for unwinding with a glass of wine, and a rear access gate
and also offers the added benefit of a separate log store and a greenhouse
Parking & Garage
2.86m x 6.96m - 9'5" x 22'10"
The property boasts a spacious garage with the advantage of light, power and a manual roller door. There is a flint stone driveway which does not compact or crush and the parking area also offers space to accommodate 4 vehicles as well as a tarmac hardstanding for 2 cars forming part of the driveway The boundary is secured via a wooden gate.
Property Information
The property benefits from 161.65m2 of internal space and is in council tax band E which is under South Gloucestershire council.The tenure is freehold.
- COUNCIL TAXA payment made to your local authority in order to pay for local services like schools, libraries, and refuse collection. The amount you pay depends on the value of the property.Read more about council Tax in our glossary page.
- Band: E
- PARKINGDetails of how and where vehicles can be parked, and any associated costs.Read more about parking in our glossary page.
- Yes
- GARDENA property has access to an outdoor space, which could be private or shared.
- Yes
- ACCESSIBILITYHow a property has been adapted to meet the needs of vulnerable or disabled individuals.Read more about accessibility in our glossary page.
- Ask agent
Cowship Lane, Cromhall Village, Wotton-Under-Edge.
Add an important place to see how long it'd take to get there from our property listings.
__mins driving to your place
Get an instant, personalised result:
- Show sellers you’re serious
- Secure viewings faster with agents
- No impact on your credit score
Your mortgage
Notes
Staying secure when looking for property
Ensure you're up to date with our latest advice on how to avoid fraud or scams when looking for property online.
Visit our security centre to find out moreDisclaimer - Property reference 10418354. The information displayed about this property comprises a property advertisement. Rightmove.co.uk makes no warranty as to the accuracy or completeness of the advertisement or any linked or associated information, and Rightmove has no control over the content. This property advertisement does not constitute property particulars. The information is provided and maintained by Edison Ford, Yate. Please contact the selling agent or developer directly to obtain any information which may be available under the terms of The Energy Performance of Buildings (Certificates and Inspections) (England and Wales) Regulations 2007 or the Home Report if in relation to a residential property in Scotland.
*This is the average speed from the provider with the fastest broadband package available at this postcode. The average speed displayed is based on the download speeds of at least 50% of customers at peak time (8pm to 10pm). Fibre/cable services at the postcode are subject to availability and may differ between properties within a postcode. Speeds can be affected by a range of technical and environmental factors. The speed at the property may be lower than that listed above. You can check the estimated speed and confirm availability to a property prior to purchasing on the broadband provider's website. Providers may increase charges. The information is provided and maintained by Decision Technologies Limited. **This is indicative only and based on a 2-person household with multiple devices and simultaneous usage. Broadband performance is affected by multiple factors including number of occupants and devices, simultaneous usage, router range etc. For more information speak to your broadband provider.
Map data ©OpenStreetMap contributors.







