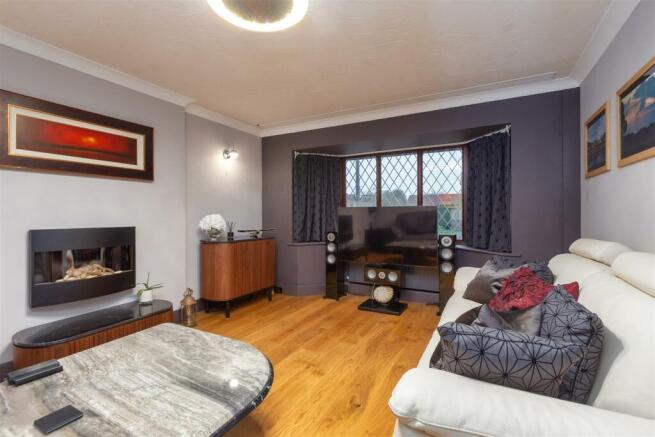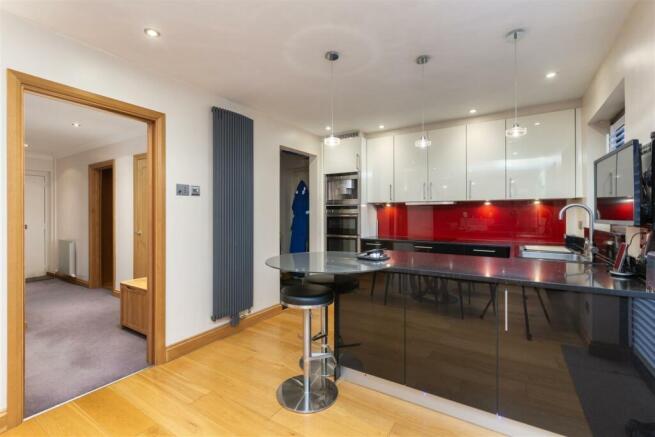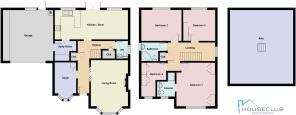
Trent Close, Morecambe

- PROPERTY TYPE
Detached
- BEDROOMS
4
- BATHROOMS
2
- SIZE
Ask agent
- TENUREDescribes how you own a property. There are different types of tenure - freehold, leasehold, and commonhold.Read more about tenure in our glossary page.
Freehold
Description
The property has been lovingly updated by the current owners with high quality finishes and thoughtful modern design throughout, including automated lighting, an integrated projector screen and solid oak flooring, doors and staircase. The ground floor boasts large, welcoming living spaces ideal for entertaining and relaxing, including a modern lounge, comfortable study room and an expansive kitchen diner. The first floor boasts four bedrooms, serviced by the luxurious main bathroom and a dedicated ensuite in the master suite. A large attic sits above the property, with a substantial garage and well thought out cupboards providing plenty of storage to keep the spacious feel of the home. A paved rear garden and large driveway make it a great house for gathering family and friends.
This move in ready house with No Chain has everything you need for busy family life, with appliances up for negotiation, allowing you to move straight in and create your stunning new home!
Hallway - 5.18 x 1.14 (16'11" x 3'8") - A carpeted hallway forms a welcoming entrance to the home, with smart automatic ceiling spotlights. A composite door leads in from the front of the property, with space for a display unit by the entrance to the kitchen.
Living Room - 4.55 x 3.68 (14'11" x 12'0") - An impressively spacious living room sits at the front of the property with engineered oak flooring creating a warm and modern feel. The focal point of the room is a wall-mounted gas fireplace, with ample space surrounding it for large sofas and display units. A double glazed bay window looks out to to the front of the house, with spotlights and a central ceiling light for relaxing in the evenings. A hidden, remote controlled projector screen is mounted into the ceiling, with a projector mount on the ceiling against the back wall. A comfortable and welcoming living room for relaxing and entertaining with friends and family.
Study - 3.05 x 2.12 (10'0" x 6'11") - A versatile reception room located at the front of the house with a double glazed bay window, which is currently used as a snug and reading room. Half-panelled walls complement the engineered oak flooring, with built in bookcases and cupboards creating a classy, multi-functional space that can be closed off from the rest of the house.
Storage Cupboard - 0.8 x 0.5 (2'7" x 1'7") - A practical storage cupboard sits off the main hallway, with hanging space perfect for outdoor clothing and shoes, and housing the burglar alarm controls. Engineered oak flooring ties the room to the hallway, with motion activated strip lighting completing the useful storage space.
Wc - 1.83 x 1.12 (6'0" x 3'8") - A modern WC sits off the hallway at the side of the property. The room includes a floating sink, low flush toilet and double panel radiator, set above the grey gloss tile flooring. A mirrored storage cupboard is mounted on the wall, with half tiled walls and a frosted double glazed window providing natural light.
Understair Cupboard - 1.97 x 0.8 (6'5" x 2'7") - A deceptively large understair cupboard with a motion activated light, carpeted floor and built in shelf for a clean, secure space for storing items.
Kitchen Diner - 7.18 x 3 (23'6" x 9'10") - An expansive kitchen diner spans the back of the house, with high end finishes creating a modern cooking and entertaining space. Engineered oak flooring ties the room together with a large dining area for a table, with both wall lights and ceiling light. A double glazed window looks out to the rear garden with a modern double panel radiator below. French doors with bespoke blinds lead out to the rear patio, allowing the space to be opened up during the warmer months. The sleek, contemporary kitchen features black gloss units and a sparkling black counter with a striking red backsplash behind the cooking area. Floor level LED lighting and downlights add to the modern feel of the room. Appliances include an integrated Neff double oven, plate warmer, coffee maker and four ring induction hob. A sink with Quooker tap sits beneath the double glazed window, with counter level plug sockets ideal for kitchen gadgets. A vertical radiator sits beside the door through to the utility room.
Utility - 2.12 x 1.96 (6'11" x 6'5") - A practical utility room with black gloss tile flooring and a black countertop makes a useful addition to the home. With wall cabinets and space below the work surface for appliances, plus a useful alcove housing the freestanding fridge freezer, this practical room helps keep appliance noise and clutter to a minimum in the rest of the house. Appliances are up for negotiation.
Landing - 4.38 x 2.77 (14'4" x 9'1") - The carpeted landing connects the bedrooms and bathroom. Motion activated automatic spotlighting adds to the modern feel of the space with the oak staircase reflecting the high quality finish of the home. A frosted double glazed window provides light from the side aspect, with the attic accessed by a drop down ladder above.
Bathroom - 2.69 x 1.85 (8'9" x 6'0") - A family bathroom with neutral tiling from floor to ceiling and a frosted double glazed window on the side aspect providing light. The suite includes a low flush toilet, floating sink, heated towel rail and a corner jacuzzi bath with overhead shower. A large mirror is mounted on the wall, with two ceiling lights to create a bright and welcoming bathroom.
Bedroom 1 - 4.58 x 3.65 (15'0" x 11'11") - A spacious master bedroom sits at the front of the property with ample space on the carpeted floor for a double bed and bedside tables between the built in wardrobes either side, with space for drawer units at the foot of the bed. A large double glazed window with automatic curtains on the front aspect fills the space with natural light, with a modern double panel radiator below to create a warm and welcoming main bedroom. The ensuite is accessed by an internal pocket door.
Ensuite - 2.18 x 1.47 (7'1" x 4'9") - A contemporary ensuite with black vinyl tile flooring, tiled walls and backsplash. Featuring a low flush toilet, floating sink, heated towel rail and a shower enclosure with external remote controls. A frosted double glazed window provides natural light, with spotlighting for the evening. A wall-mounted mirrored cupboard provides the perfect place to store toiletries.
Bedroom 2 - 3.93 x 3.05 (12'10" x 10'0") - A large double bedroom sits at the rear of the property, with a double glazed window overlooking the garden. Currently used as an office, there is plenty of space on the carpeted floor to create a stunning bedroom. Wall mounted cupboards are utilised for storage, with a single panel radiator and central ceiling light completing the room.
Bedroom 3 - 3.19 x 3.05 (10'5" x 10'0") - A well-proportioned double bedroom sits off the landing, with space on the carpeted floor for a double bed and bedside tables. A large built in wardrobe with sliding doors provides lots of storage space. A single panel radiator sits below the double glazed window providing light from the rear aspect, with a central ceiling light, creating a comfortable and welcoming sleeping space.
Bedroom 4 - 3.04 x 2.73 (9'11" x 8'11") - A carpeted single bedroom currently used as a dressing room, with space for large mirrored wardrobes with sliding doors, drawer units and a dressing table. A great space that you can tailor to your needs whether as a bedroom, office or hobby room. A sleek double panel radiator sits beneath the double glazed window on the front aspect, with a central ceiling light completing the versatile space.
Storage Cupboard - 0.9 x 0.8 (2'11" x 2'7") - A deep storage cupboard with shelving sits off the landing, with motion activated strip lighting. A useful space for airing clothes or for storage to keep the rest of the house feeling clear and clutter-free.
Attic - 7.24 x 6.28 (23'9" x 20'7") - A large attic space sits above the landing, with a drop down ladder and electric lighting. Fully boarded to the eaves, the attic runs the length of the house and is standing height in the centre, making it a versatile space whether used for storage or as a potential conversion project.
Garage - 5.03 x 4.98 (16'6" x 16'4") - A large double garage sits at the side of the property, with an electric roller door from the driveway. A double glazed window sits beside the UPVC external door at the rear of the garage providing access to the garden. A worktop sits along one wall of the room, with plenty of additional space for vehicle storage and machinery. The Vaillant boiler is mounted on the wall, with additional storage space in the eaves above.
Garden - The well-proportioned rear garden features a large paved area ideal for seating making it a great low maintenance space for entertaining in the warmer months. A rockery at the rear of the garden creates a natural focal point with established plants and shrubs, and space for a small storage shed. A stone wall with integrated bench seating borders the main paved area, with secure fencing and a side gate from the front of the property, making it a safe space for children and pets.
Brochures
Trent Close, MorecambeBrochure- COUNCIL TAXA payment made to your local authority in order to pay for local services like schools, libraries, and refuse collection. The amount you pay depends on the value of the property.Read more about council Tax in our glossary page.
- Band: E
- PARKINGDetails of how and where vehicles can be parked, and any associated costs.Read more about parking in our glossary page.
- Yes
- GARDENA property has access to an outdoor space, which could be private or shared.
- Yes
- ACCESSIBILITYHow a property has been adapted to meet the needs of vulnerable or disabled individuals.Read more about accessibility in our glossary page.
- Ask agent
Trent Close, Morecambe
Add an important place to see how long it'd take to get there from our property listings.
__mins driving to your place
Get an instant, personalised result:
- Show sellers you’re serious
- Secure viewings faster with agents
- No impact on your credit score
Your mortgage
Notes
Staying secure when looking for property
Ensure you're up to date with our latest advice on how to avoid fraud or scams when looking for property online.
Visit our security centre to find out moreDisclaimer - Property reference 33499265. The information displayed about this property comprises a property advertisement. Rightmove.co.uk makes no warranty as to the accuracy or completeness of the advertisement or any linked or associated information, and Rightmove has no control over the content. This property advertisement does not constitute property particulars. The information is provided and maintained by Houseclub, Lancaster. Please contact the selling agent or developer directly to obtain any information which may be available under the terms of The Energy Performance of Buildings (Certificates and Inspections) (England and Wales) Regulations 2007 or the Home Report if in relation to a residential property in Scotland.
*This is the average speed from the provider with the fastest broadband package available at this postcode. The average speed displayed is based on the download speeds of at least 50% of customers at peak time (8pm to 10pm). Fibre/cable services at the postcode are subject to availability and may differ between properties within a postcode. Speeds can be affected by a range of technical and environmental factors. The speed at the property may be lower than that listed above. You can check the estimated speed and confirm availability to a property prior to purchasing on the broadband provider's website. Providers may increase charges. The information is provided and maintained by Decision Technologies Limited. **This is indicative only and based on a 2-person household with multiple devices and simultaneous usage. Broadband performance is affected by multiple factors including number of occupants and devices, simultaneous usage, router range etc. For more information speak to your broadband provider.
Map data ©OpenStreetMap contributors.





