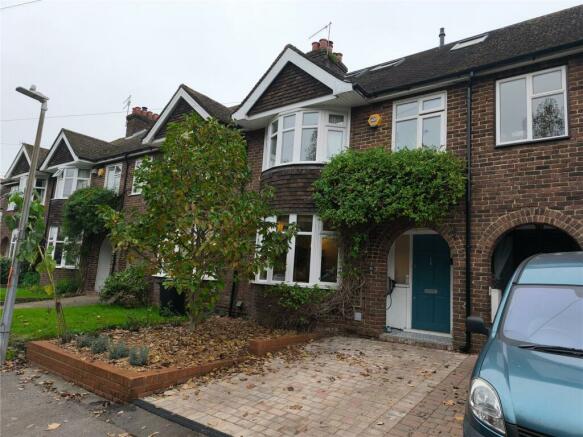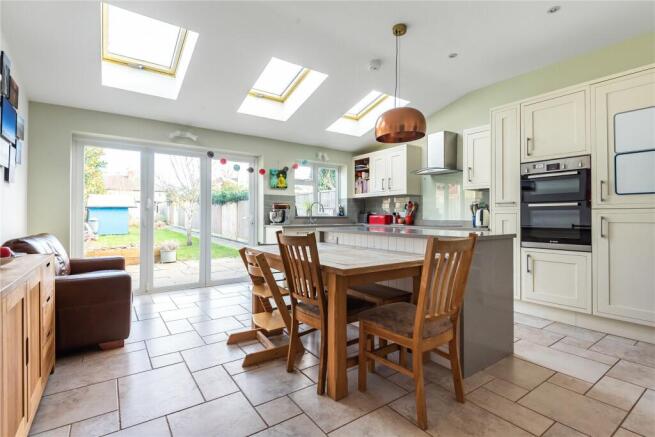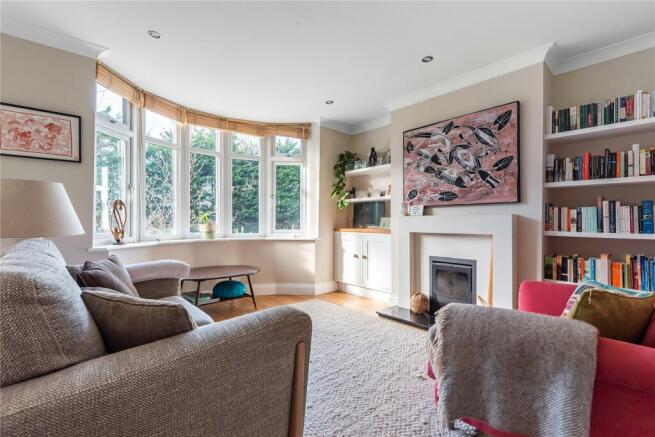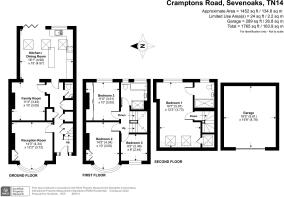Cramptons Road, Sevenoaks, Kent

- PROPERTY TYPE
Terraced
- BEDROOMS
4
- BATHROOMS
2
- SIZE
Ask agent
- TENUREDescribes how you own a property. There are different types of tenure - freehold, leasehold, and commonhold.Read more about tenure in our glossary page.
Freehold
Key features
- Four bedroom family home
- Open plan kitchen / dining room
- Double garage at rear of property
- Close to local amenities
Description
The front door welcomes you into a large hallway with the stairs ascending to the first floor directly in front of you. There is an under stairs cupboard for storage along with three further cupboards and a w.c.
To the left you enter the main reception room which features a lovely large bay window to the front, wooden flooring, a solid fuel fire with granite hearth and in one alcove there is a fitted cupboard with shelves over and in the other fitted shelving.
Another door from the hallway takes you into a second well proportioned reception room, currently being used as a family room which has wooden flooring and is open to the kitchen/dining room.
The kitchen itself has been extended to provide a bright and airy space with bi-folding doors out onto the garden and Velux windows in the ceiling flooding the space with light.
There are a range of modern, cream wall and base units with Quartz worktop running over, a 1.5 bowl sink with mixer tap, induction hob with extractor fan, integrated oven, dishwasher and fridge freezer. Modern metro wall tiles and stone flooring complete the look.
A separate island unit provides further work surface with storage units underneath and power points.
There is space for a dining table and sofa making it a sociable family space and ideal for entertaining. A door takes you back out into the hallway where we ascend the stairs to the first floor.
The first floor landing gives access to three bedrooms and the family bathroom as well as the stairs up to the loft conversion.
Bedroom two is a double room with a bay window overlooking the front, complete with a built in cupboard.
Bedroom three overlooks the rear garden and is also a double room, benefitting from built in sliding wardrobes and is currently being used as a home office.
The good size family bathroom is fully tiled, has two windows and comprises of a modern white suite with bath, basin, w.c. with concealed cistern and separate shower cubicle all with chrome fittings.
Taking the stairs up to the second floor you enter the spacious loft conversion which has a dormer window overlooking the rear garden and two Velux windows to the front. This impressive room is currently being used as a child's bedroom but would make a wonderful master bedroom as there is also a beautiful, modern en suite featuring a white suite including a walk in shower with large shower head and smaller hand held shower, basin and w.c. with concealed cistern. Metro tiling in the shower area adds a splash of colour to this lovely bathroom.
GARDENS AND GROUNDS
The front garden is mainly laid to lawn with some mature shrubs and benefits from a dropped kerb with off street parking as well as an electric car charge point fitted in the porch. A path leading to an arched porch gives access to the stylish front door.
To the rear of the property the private and good size garden features a patio close to the house and a path that leads up to the double garage that can be accessed both from the garden and through a back gate into a lane behind the house. The rest of the garden is mainly laid to lawn with a raised flower or vegetable bed, a greenhouse and a timber shed.
LOCATION
The property is located in a popular residential area within walking distance of the sought-after Sevenoaks Primary School, Sainsburys Superstore and Bat & Ball railway station (train services to Sevenoaks, London Victoria, Blackfriars and Bromley South). Further local shopping facilities are within walking distance including a Sainsbury's Local, chemist, hairdressers, florist, tea rooms and McColls convenience store as well as a number of takeaway outlets.
Sevenoaks High Street is about 1.6 miles away with Sevenoaks mainline station (fast rail services to London Bridge, Waterloo East, London Charing Cross and Cannon Street) a similar distance. Otford Village, with its listed duck pond, historic High Street and mainline station (services to London Victoria/Bromley South/Maidstone), is approximately 1.2 miles away. The property is also within walking distance of secondary grammar schools for both boys and girls, as well as the highly regarded non-selective Trinity & Knole schools.
TENURE
Freehold.
SERVICES
All mains services are connected.
LOCAL AUTHORITY
Sevenoaks District Council - Band D.
ENERGY PERFORMANCE CERTIFICATE
EPC Rating C.
AGENTS NOTE/MATERIAL INFORMATION
A QR code can be found in the pictures on this listing with all material information details about this property, including that of any associated easements and restrictions. A printed copy can also be requested.
Brochures
Web DetailsParticulars- COUNCIL TAXA payment made to your local authority in order to pay for local services like schools, libraries, and refuse collection. The amount you pay depends on the value of the property.Read more about council Tax in our glossary page.
- Band: D
- PARKINGDetails of how and where vehicles can be parked, and any associated costs.Read more about parking in our glossary page.
- Yes
- GARDENA property has access to an outdoor space, which could be private or shared.
- Yes
- ACCESSIBILITYHow a property has been adapted to meet the needs of vulnerable or disabled individuals.Read more about accessibility in our glossary page.
- No wheelchair access
Cramptons Road, Sevenoaks, Kent
Add an important place to see how long it'd take to get there from our property listings.
__mins driving to your place
Get an instant, personalised result:
- Show sellers you’re serious
- Secure viewings faster with agents
- No impact on your credit score
Your mortgage
Notes
Staying secure when looking for property
Ensure you're up to date with our latest advice on how to avoid fraud or scams when looking for property online.
Visit our security centre to find out moreDisclaimer - Property reference HEA134279. The information displayed about this property comprises a property advertisement. Rightmove.co.uk makes no warranty as to the accuracy or completeness of the advertisement or any linked or associated information, and Rightmove has no control over the content. This property advertisement does not constitute property particulars. The information is provided and maintained by Humberts, Sevenoaks. Please contact the selling agent or developer directly to obtain any information which may be available under the terms of The Energy Performance of Buildings (Certificates and Inspections) (England and Wales) Regulations 2007 or the Home Report if in relation to a residential property in Scotland.
*This is the average speed from the provider with the fastest broadband package available at this postcode. The average speed displayed is based on the download speeds of at least 50% of customers at peak time (8pm to 10pm). Fibre/cable services at the postcode are subject to availability and may differ between properties within a postcode. Speeds can be affected by a range of technical and environmental factors. The speed at the property may be lower than that listed above. You can check the estimated speed and confirm availability to a property prior to purchasing on the broadband provider's website. Providers may increase charges. The information is provided and maintained by Decision Technologies Limited. **This is indicative only and based on a 2-person household with multiple devices and simultaneous usage. Broadband performance is affected by multiple factors including number of occupants and devices, simultaneous usage, router range etc. For more information speak to your broadband provider.
Map data ©OpenStreetMap contributors.





