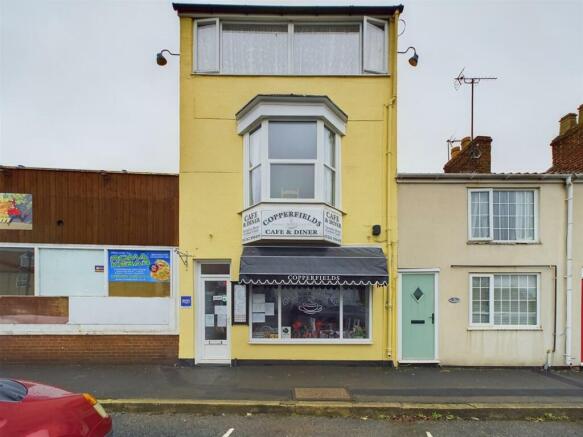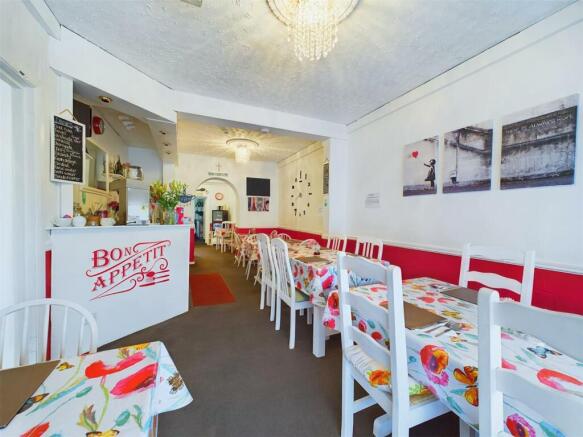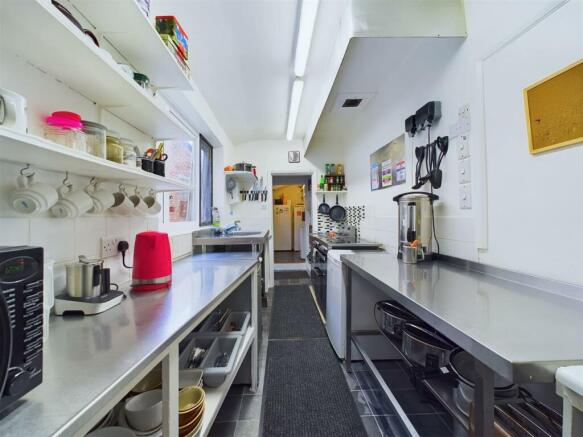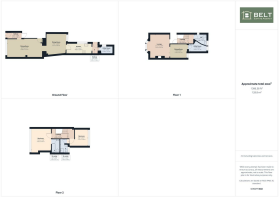Chapel Street, Flamborough
- PROPERTY TYPE
Shop
- BEDROOMS
2
- BATHROOMS
2
- SIZE
Ask agent
Key features
- Award winning restaurant with two bedroom apartment above
- Flamborough village
- Kitchen
- Wc
- Utility
- Lounge
- 2 x En suites
- Rear yard
- UPVC DG & Electric Heating
- Sold as a going concern
Description
Welcome to Chapel Street in Flamborough, this unique property offers a rare opportunity for those seeking a blend of business and residential living. Boasting an award-winning restaurant on the ground floor and a delightful two-bedroom maisonette above, this property is truly a gem.
The property is being sold as a going concern, making it an ideal investment for individuals looking to run a business while residing just above it. The potential to convert this property into a spacious four-bedroom house opens up a world of possibilities, subject to the relevant consents.
Imagine the convenience of having your business venture just a staircase away from your cosy living space. Whether you are an aspiring entrepreneur or a seasoned business owner, this property offers the perfect canvas to bring your vision to life.
Don't miss out on this fantastic opportunity to own a property that not only provides a comfortable living space but also the potential for a thriving business. Embrace the charm of Flamborough and make this property your own today.
Entrance: - Upvc door into inner hall, staircase to first floor maisonette.
Restaurant: -
Dining Area: - 6.64m x 3.53m (21'9" x 11'6") - A front facing room, counter, upvc double glazed window and archway into a second dining area.
Dining Area: - 3.66m x 3.43m (12'0" x 11'3") - A rear facing room, upvc double glazed window.
Kitchen: - 4.60m x 1.89m (15'1" x 6'2") - An industrial stainless steel kitchen, free standing electric cooker with extractor over. Part wall tiled, sink unit, fitted shelving, space for fridge and upvc double glazed window.
Rear Lobby: - Fitted shelving and upvc double glazed door onto the rear yard.
Pantry: - 2.24m x 1.35m (7'4" x 4'5") - Upvc double glazed window, fitted shelving, space for fridge and freezer.
First Floor: -
Customer Wc: - 2.38m x 1.97m (7'9" x 6'5") - Wc, wash hand basin and two upvc double glazed windows.
Landing: - Private entrance door into inner hall.
Lounge/Diner: - 4.50m x 3.63m (14'9" x 11'10") - A spacious front facing room, multi fuel burning stove in a brick surround, upvc double glazed bay window and archway to:
Dining Area: - 3.13m x 2.61m (10'3" x 8'6") - A rear facing room, upvc double glazed window.
Utility: - 3.43m x 1.31m (11'3" x 4'3") - Plumbing for washing machine, upvc double glazed window.
Second Floor: -
Bedroom: - 4.19m x 3.72m (13'8" x 12'2") - A spacious front facing double room, upvc double glazed window.
En-Suite: - 2.61m x 1.52m (8'6" x 4'11") - Comprises bath with electric shower over, wc, wash hand basin, part wall tiled and extractor.
Bedroom: - 3.04m x 2.52m (9'11" x 8'3") - A rear facing double room, upvc double glazed window and electric radiator.
En-Suite: - 2.48m x 1.50m (8'1" x 4'11") - Comprises shower cubicle with electric shower over, wc, wash hand basin, part wall tiled, extractor and upvc double glazed window.
Exterior: - To the rear of the property is a walled yard. Workshop and a shed.
Notes: - Council tax band: A
Purchase Procedure - On acceptance of any offer in order to comply with current Money Laundering Regulations we will need to see both I.D and proof of funds before we can progress with the sale and send the memorandum of sale.
General Notes: - All measurements are approximate and are not intended for carpet dimensions etc. Nicholas Belt (Estate Agency) Ltd have not tested any gas or electrical heating systems, individual heaters, appliances, showers, glazed units, alarms etc. Therefore purchasers should satisfy themselves that any such item is in working order by means of a survey, inspection etc before entering into any legal commitment. PURCHASE PROCEDURE: If after viewing the above property you wish to purchase please contact our office where the staff will be pleased to answer any queries and record your interest. This should be done before contacting any Building Society, Bank, Solicitor or Surveyor. Any delay may result in the property being sold to another interested party and valuation fees and legal expenses are then incurred unnecessarily.
Brochures
Chapel Street, FlamboroughBrochureBrochureChapel Street, Flamborough
NEAREST STATIONS
Distances are straight line measurements from the centre of the postcode- Bempton Station2.4 miles
- Bridlington Station3.8 miles
Notes
Disclaimer - Property reference 33499707. The information displayed about this property comprises a property advertisement. Rightmove.co.uk makes no warranty as to the accuracy or completeness of the advertisement or any linked or associated information, and Rightmove has no control over the content. This property advertisement does not constitute property particulars. The information is provided and maintained by Belt Estate Agency, Bridlington. Please contact the selling agent or developer directly to obtain any information which may be available under the terms of The Energy Performance of Buildings (Certificates and Inspections) (England and Wales) Regulations 2007 or the Home Report if in relation to a residential property in Scotland.
Map data ©OpenStreetMap contributors.





