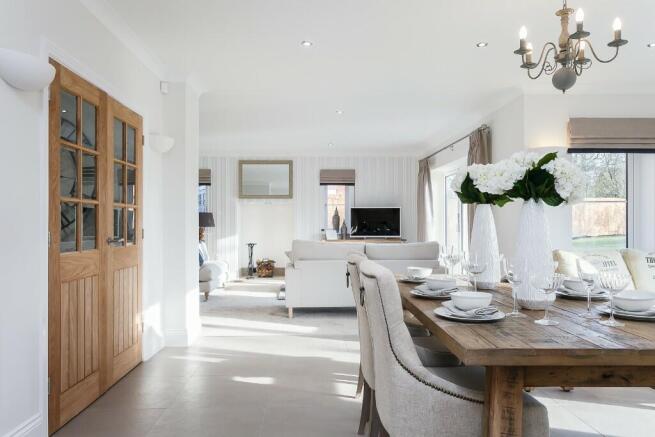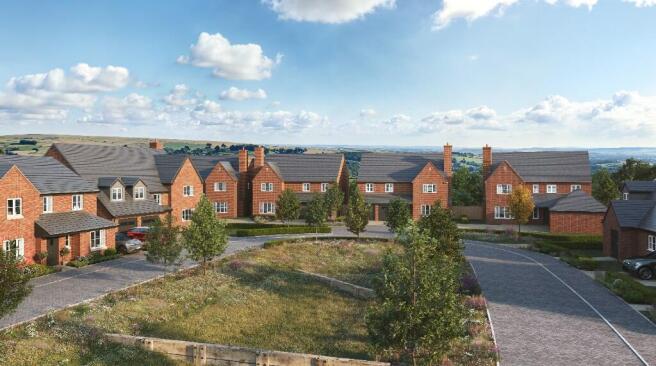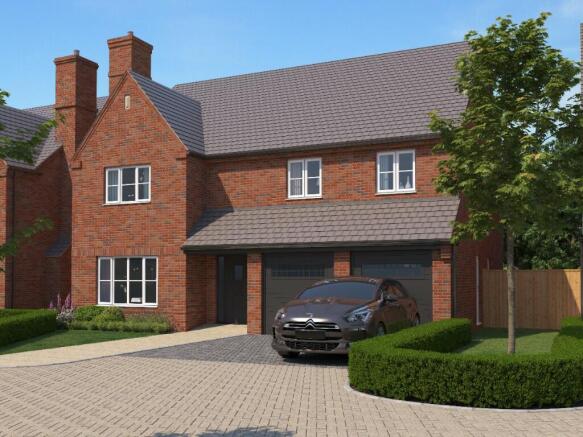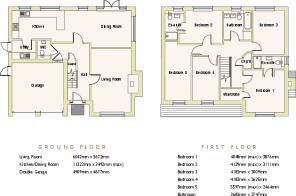
Wheeldon Way, Hulland Ward, Ashbourne, DE6 3FZ

- PROPERTY TYPE
Detached
- BEDROOMS
5
- BATHROOMS
3
- SIZE
1,925 sq ft
179 sq m
- TENUREDescribes how you own a property. There are different types of tenure - freehold, leasehold, and commonhold.Read more about tenure in our glossary page.
Freehold
Key features
- An exclusive development by respected Family Developer, Guild Homes.
- 10 year New Home Warranty from Premier Guarantee
- High specification finish
- Fantastic village location
- 5 Bedroom Detached Home
- Opportunity for personalisation if required but not essential Very good Standard Spec
- This 5 bedroom home is 1925 sq ft a huge amount of space enjoy
- Chimney is lined to allow a wood burning stove to be installed
- Typical new build 5 bedroom home is up to 1440 sq ft the kingsley is 1925 sq ft, space is the ultimate luxury
Description
Meadow View is a superb collection of homes nestled in a picturesque village in the heart of the beautiful Derbyshire countryside. These modern homes are constructed to the most exacting standards and are finished to a high specification.
Guild Homes is a family run business designing and building homes that we ourselves would want to live in. Guild Homes offers a unique opportunity to personalise your homes, subject to timing. Designing homes often with large open plan living but giving purchasers the opportunity to partition spaces if they desire.
SPECIFICATION
This is only a small section of our extensive specification. To see exactly what Guild Homes offers, please visit our show home and help yourself to a full specification sheet or talk to one of our sales advisers.
KITCHEN
- Fully fitted bespoke kitchens*
- Featured profile worktops, including solid wood and granite*
- Stainless-steel double oven with four-plate ceramic hob or range cooker (depending on plot) with integrated pyramid hood*
- Stainless-steel sink with mixer tap*
- Integrated/freestanding fridge freezer and washer/dryer (or separate washing machine, dryer and dishwasher, where space permits) from a quality manufacturer*
B ATHROOM, E N S U I T E AND WC
- Bathrooms, en suites and WC fitted with contemporary sanitaryware from Porcelanosa® or Villeroy & Boch®, in white, with stylish chrome fittings
- Bathrooms and en suites fitted with contemporary wall and floor tiles. Full-height tiling in all en suites and bathrooms. Feature wall tiling in cloakrooms*
- Recessed chrome downlighters installed in bathrooms and en suites
- Shaver socket installed in bathrooms and en suites
DECORAT I V E AND I N T E R N A L F I N I S H
- Each home features smooth emulsion finish on walls and ceilings
- Feature walls are included (where appropriate)
- Internal doors in oak finish
- Woodwork and skirting finished in brilliant white
- Staircases in softwood/hardwood timber (depending on house type)
E X T E R N A L F I N I S H
- All driveways block paved
- Gardens landscaped and rear gardens enclosed by fence or hedgerows (where appropriate)
- Through-colour render used for quality (on appropriate house types)
ENERGY- E F F I C I E N C Y, HEAT I N G A N D I N S U L ATION
- Heating system comprises air-source heat pump
- Underfloor heating on ground floors; radiators on first floors
- Mains-pressure hot-water system, with electronic programmer
- uPVC double-glazed windows
- Cavity-wall and loft insulation installed to the latest efficiency standards
E L E C T R I C A L I N S TA L L ATION
- Numerous BT®, TV and data points fitted throughout
- Mains-operated smoke alarms
- Alarm systems fitted
- Recessed chrome downlighters fitted in kitchen areas
- Mix of downlighters and pendant light fittings in all other rooms, supplied with energy-efficient bulbs
*Choice available, subject to timing.
Living Room
6.04m x 3.67m
Currently set up as a spacious living room with feature fireplace and large window to the front of the property. Subject to timing purchasers may wish to add a set of glass doors or even remove the wall entirely.
Kitchen/Dining Room
11.32m x 3.49m
An impressive kitchen by Elgar Kitchens flows into a wonderfully bright dining room complete with French doors onto the rear garden.
Utility Room
A functional utility room adjacent to the kitchen with plumbing for washing machine is a useful addition to any family home.
Reception Hall
Entry to the reception hall is from a covered porch, with access to all downstairs rooms and an internal door to the double garage.
Bedroom 1
4.04m x 3.87m
With a dressing room and ensuite this master bedroom suite has everything you could need.
Bedroom 2
4.12m x 3.11m
Overlooking the rear garden this spacious double bedroom also has the added benefit of its own ensuite.
Bedroom 3
4.18m x 3.00m
Situated at the rear of the house, bedroom 3 is a pleasant space to relax.
Bedroom 4
4.18m x 2.62m
There is no shortage of space in this house and bedroom 4 gives you another good-sized room to recharge.
Bedroom 5
5.59m x 2.46m
A lovely double bedroom with a window to the front of the property drawing in the light.
Family Bathroom
2.68m x 2.74m
A fully fitted bathroom with tiled flooring and separate shower cubicle, bath, sink and WC.
Double Garage
4.90m x 4.67m
A double garage with both an internal and external door.
Garden
Enclosed private garden to the rear.
- COUNCIL TAXA payment made to your local authority in order to pay for local services like schools, libraries, and refuse collection. The amount you pay depends on the value of the property.Read more about council Tax in our glossary page.
- Ask developer
- PARKINGDetails of how and where vehicles can be parked, and any associated costs.Read more about parking in our glossary page.
- Garage,Driveway,EV charging
- GARDENA property has access to an outdoor space, which could be private or shared.
- Front garden,Patio,Private garden,Enclosed garden,Rear garden,Back garden
- ACCESSIBILITYHow a property has been adapted to meet the needs of vulnerable or disabled individuals.Read more about accessibility in our glossary page.
- Level access
Energy performance certificate - ask developer
- Extensive and picturesque views
- Good transport links via the A517 to Belper or Ashbourne
- Peaceful and beautiful location
- Access to convenient amenities
Wheeldon Way, Hulland Ward, Ashbourne, DE6 3FZ
Add an important place to see how long it'd take to get there from our property listings.
__mins driving to your place
Get an instant, personalised result:
- Show sellers you’re serious
- Secure viewings faster with agents
- No impact on your credit score
About Guild Homes
Its earliest mention being in the Domesday Book gives a sense of the history of Hulland Ward. Once a tiny hamlet in the Derbyshire Dales, it has grown now into a small village with extensive and picturesque views over South Derbyshire and Staffordshire.
With good transport links via the A517 to Belper or Ashbourne, this area benefits from a peaceful and beautiful location, but without losing access to convenient amenities, and indeed offers its own village primary school, shop, pubs and GP surgery.
Find your new dream Peak District home at Meadow View, with 2 bedroom bungalows and 3, 4 & 5 bedroom houses available.
Your mortgage
Notes
Staying secure when looking for property
Ensure you're up to date with our latest advice on how to avoid fraud or scams when looking for property online.
Visit our security centre to find out moreDisclaimer - Property reference Kingsley. The information displayed about this property comprises a property advertisement. Rightmove.co.uk makes no warranty as to the accuracy or completeness of the advertisement or any linked or associated information, and Rightmove has no control over the content. This property advertisement does not constitute property particulars. The information is provided and maintained by Guild Homes. Please contact the selling agent or developer directly to obtain any information which may be available under the terms of The Energy Performance of Buildings (Certificates and Inspections) (England and Wales) Regulations 2007 or the Home Report if in relation to a residential property in Scotland.
*This is the average speed from the provider with the fastest broadband package available at this postcode. The average speed displayed is based on the download speeds of at least 50% of customers at peak time (8pm to 10pm). Fibre/cable services at the postcode are subject to availability and may differ between properties within a postcode. Speeds can be affected by a range of technical and environmental factors. The speed at the property may be lower than that listed above. You can check the estimated speed and confirm availability to a property prior to purchasing on the broadband provider's website. Providers may increase charges. The information is provided and maintained by Decision Technologies Limited. **This is indicative only and based on a 2-person household with multiple devices and simultaneous usage. Broadband performance is affected by multiple factors including number of occupants and devices, simultaneous usage, router range etc. For more information speak to your broadband provider.
Map data ©OpenStreetMap contributors.





