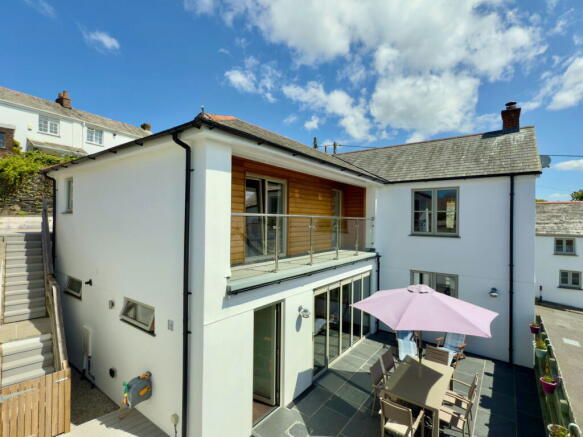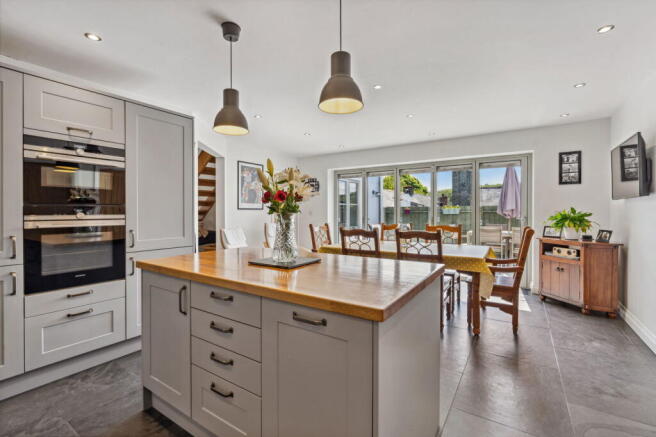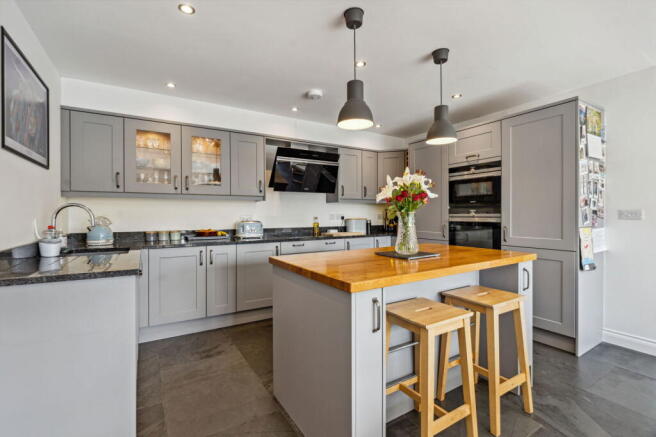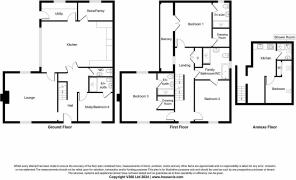4 bedroom detached house for sale
Egloshayle, Wadebridge PL27
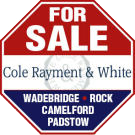
- PROPERTY TYPE
Detached
- BEDROOMS
4
- BATHROOMS
4
- SIZE
Ask agent
- TENUREDescribes how you own a property. There are different types of tenure - freehold, leasehold, and commonhold.Read more about tenure in our glossary page.
Freehold
Key features
- Fantastic Individual Modern House
- High Quality Specification
- Great Village Location Approx 1 Mile from Wadebridge Town
- Double Garage Plus Additional Parking
- 4 Bedrooms (All En Suite)
- Fully Fitted Kitchen with Granite Worktops
- High Quality Windows * Gas Fired Central Heating
- Superb Self-Contained Annexe
- Attractive Landscaped Gardens
- Views to Church * Easy Stroll to Village Inn and Riverside Walk
Description
Fantastic opportunity to purchase this individual 4 bedroom, 4 en-suite architect designed house with double garage and fully self-contained annexe above set in this lovely village location close to Wadebridge. Freehold. Council Tax Band E. EPC rating B.
Eglos Gwel has been constructed to a high specification throughout with many features as can be seen on the attached photographs and video tour. The property has 4 bedrooms, one of which is on the ground floor, all of which have en-suite facilities. Heating is gas fired with underfloor thermostatically controlled zonal heating together with radiators on the first floor. Other features include high quality part timber part aluminium Scandinavian windows, wood burner and oak flooring within the lounge, slate flooring to most of the ground floor matching the patio area, feature kitchen/dining room with high quality timber/granite worktops and built-in Siemens appliances. The gardens have been landscaped and provide various sitting areas with the main patio enjoying a fantastic south facing aspect with views to the village church. In addition is a large detached double garage with fully contained annexe over, ideal for inter-family use again built to a high specification.
Egloshayle village is very sought after approximately 1 mile from the centre of Wadebridge. From the house it is a short stroll to the local village inn, the riverside walk, rugby club and of course along to the cricket club and park into town. Wadebridge is a popular former market town with the Camel Trail running through the tow providing access on foot or cycle to both Bodmin Moor and of course the beautiful harbour town of Padstow. Many beaches, bays and cliff walks are within a short drive of the town.
The Accommodation comprises with all measurements being approximate:
Part Glazed Entrance Door to
Entrance Hall
Slate flooring. Feature oak/glazed stairwell to first floor. Door to
Lounge - 4.77m x 4.94m
A lovely feature dual aspect room with oak flooring, woodburning stove on slate hearth. Door to
Kitchen/Dining Room - 6.24m x 5.17m max, 4.26m min
Superb modern fitted kitchen with feature granite worktops, matching splashbacks, inset Franke sink, mixer tap over, excellent range of built-in base and wall units including drawers, wine rack, larder unit, central island with timber worktop, various cupboards and drawers, built-in Siemens microwave combination oven plus separate fan oven, induction hob with feature extraction hood with wifi over, integral dishwasher, integral fridge/freezer, bifold doors on to patio.
Boiler/Drying Room - 2.96m x 1.52m
Continuation of slate flooring, side double glazed window, recess ideal for fridge/freezer, cloaks hanging, electric circuit breakers, built-in boiler cupboard housing Worcester gas fired central heating/hot water boiler, shelving to side.
Utility Room - 3.14m x 1.52m
With slate floor, stainless steel single drainer sink with mixer tap over, double cupboard under, solid timber worktop with built-in shoe rack shelving, larder cupboard to side, side double glazed window and aluminium double glazed door to patio.
Bedroom 4 - 3.29m x 2.9m
Window to front, carpeted floor.
En Suite Shower Room
Fully tiled with attractive tiled floor and walls, large walk-in shower enclosure with Mira thermostatic shower, concealed cistern Roca W.C., wall hanging sink, extractor fan.
First Floor
Feature staircase to
Landing
With full height window with lovely view to the church and surrounding countryside. Access to roof space. Built-in airing cupboard with StainlessLite hot water tank and pressurised system, slatted shelving to side.
Master Bedroom - 4.59m x 3.47m
Radiator, French doors on to
Stainless Steel Glass Balcony
With lovely views over the church and countryside beyond.
En-Suite Shower Room
Fully tiled with attractive tiled floor and walls, large walk-in shower enclosure with Mira thermostatic shower, concealed cistern Roca W.C., wall hanging sink with cupboard under, extractor fan. heated towel rail, window to side.
Dressing Room - 2.11m x 1.61m
Bedroom 3 - 4.76m x 3.3m plus large door recess
Lovely dual aspect room with radiator.
Large Built-in Cupboard - 1.17m x 1.48m
En Suite Shower Room
With large walk-in shower enclosure with Mira thermostatic shower, Roca basin with cupboards below. Roca low level W.C., heated towel rail, fully tiled walls and floor.
Bedroom 2 - 3.26m x 3.9m
Window to front, radiator. Door leading to
Main Bathroom
Which also has a door onto the landing. Feature large bath with attractive timber shelving surround, half tiled walls with fully tiled large walk-in shower enclosure with feature Grohe thermostatic shower with various settings, Roca sink, Roca concealed W.C., heated towel rail and tiled flooring.
Outside
Approached over a tarmac drive with excellent parking area to side. Adjacent to the tarmac drive are paved steps with landscaped chipping areas to side. The garden then splits so the annexe has its own area of garden with garden shed, area of lawn with mature tree, timber decking area with raised sleepers and planters to side again enjoying a pleasant outlook and a sunny aspect. Outside tap and lighting. At the front of the house is a low wall faced in stone with slate topping, slate path leading to entrance door and area laid to slate chippings. Bifold doors lead from the kitchen/dining room on to the
Large Patio Area - approx. 4m x 7.5m
Enjoying a fantastic south facing aspect with views to the church, composite decking and storage area to side with outside taps, sockets and lighting.
Composite steps lead to further garden to rear with attractive decking, again enjoying a lovely aspect with great views towards the church and countryside beyond. Landscaped to side with inset lighting, raised beds and all well fenced and enclosed with tap and slate chipping to side.
Detached Double Garage - 6.35m deep x 6.24m front section x 5.66m rear section
With workbench to rear with twin electric doors, excellent sockets, light and wall shelving.
External Staircase to Annexe
Sliding Double Glazed Patio Doors through to
Lovely Open Plan Kitchen/Dining/Living Room -
Kitchen Area 3.37m x 3.37m plus Lounge Area 3.08m x 2.92m
A lovely light open plan room. In the kitchen area are solid timber worktops with inset stainless steel sink, mixer tap over, good range of built-in base and wall cupboards including drawers, built-in stainless steel oven, 4 ring gas hob, space and plumbing for washing machine, Ideal gas fired central heating/hot water boiler, access to roof space, pleasant views over the patio area towards the village church and opening into lounge with inset spotlights, radiator and window again framing similar pleasant views.
Bedroom - 2.95m x 3.17m plus 1.8m x 1.56m plus wardrobe area
2 Velux skylights, radiator, open fronted built-in wardrobe with hanging and shelving space.
Shower Room
Velux double glazed skylight, large walk-in shower enclosure with thermostatic Mira shower, fully tiled surround, glazed enclosure, low level W.C., Roca wash hand basin with splashback, heated towel rail.
Agents Note
The annexe has its own gas fired central heating boiler. The gas is provided from the main residence but there are meters for water and electric within the garage so that this can be apportioned accordingly although there is no separate meterage for the gas.
Services
Mains electricity, water, drainage and gas are connected including full fibre to the house.
Please contact our Wadebridge Office for further details.
- COUNCIL TAXA payment made to your local authority in order to pay for local services like schools, libraries, and refuse collection. The amount you pay depends on the value of the property.Read more about council Tax in our glossary page.
- Band: E
- PARKINGDetails of how and where vehicles can be parked, and any associated costs.Read more about parking in our glossary page.
- Yes
- GARDENA property has access to an outdoor space, which could be private or shared.
- Yes
- ACCESSIBILITYHow a property has been adapted to meet the needs of vulnerable or disabled individuals.Read more about accessibility in our glossary page.
- Ask agent
Egloshayle, Wadebridge PL27
Add an important place to see how long it'd take to get there from our property listings.
__mins driving to your place
Get an instant, personalised result:
- Show sellers you’re serious
- Secure viewings faster with agents
- No impact on your credit score


Your mortgage
Notes
Staying secure when looking for property
Ensure you're up to date with our latest advice on how to avoid fraud or scams when looking for property online.
Visit our security centre to find out moreDisclaimer - Property reference S1116949. The information displayed about this property comprises a property advertisement. Rightmove.co.uk makes no warranty as to the accuracy or completeness of the advertisement or any linked or associated information, and Rightmove has no control over the content. This property advertisement does not constitute property particulars. The information is provided and maintained by Cole Rayment & White, Wadebridge. Please contact the selling agent or developer directly to obtain any information which may be available under the terms of The Energy Performance of Buildings (Certificates and Inspections) (England and Wales) Regulations 2007 or the Home Report if in relation to a residential property in Scotland.
*This is the average speed from the provider with the fastest broadband package available at this postcode. The average speed displayed is based on the download speeds of at least 50% of customers at peak time (8pm to 10pm). Fibre/cable services at the postcode are subject to availability and may differ between properties within a postcode. Speeds can be affected by a range of technical and environmental factors. The speed at the property may be lower than that listed above. You can check the estimated speed and confirm availability to a property prior to purchasing on the broadband provider's website. Providers may increase charges. The information is provided and maintained by Decision Technologies Limited. **This is indicative only and based on a 2-person household with multiple devices and simultaneous usage. Broadband performance is affected by multiple factors including number of occupants and devices, simultaneous usage, router range etc. For more information speak to your broadband provider.
Map data ©OpenStreetMap contributors.
