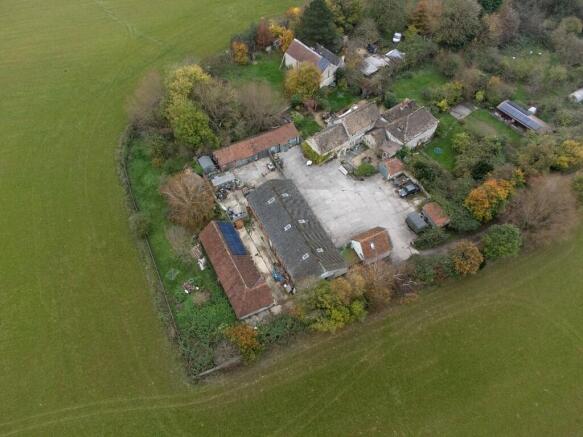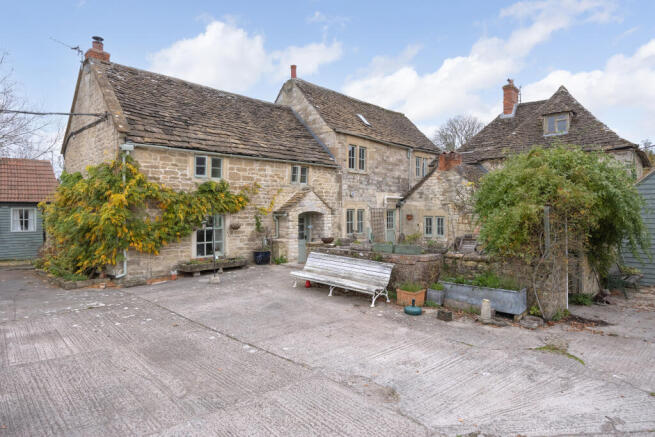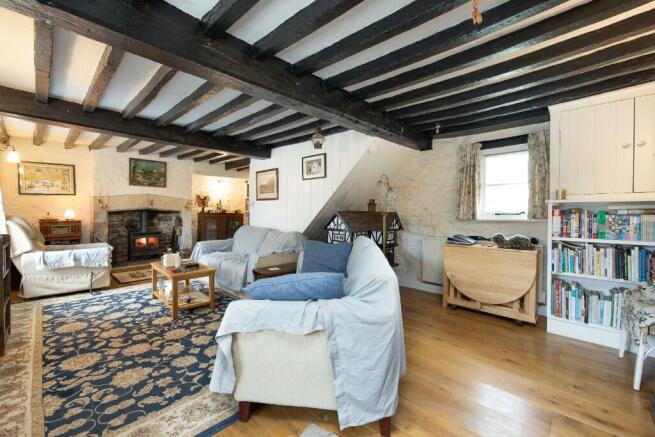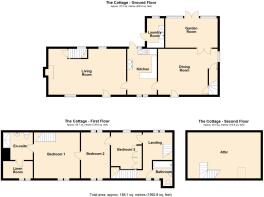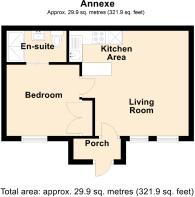
6 bedroom cottage for sale
Lady Down Farm

- PROPERTY TYPE
Cottage
- BEDROOMS
6
- BATHROOMS
4
- SIZE
6,682 sq ft
621 sq m
- TENUREDescribes how you own a property. There are different types of tenure - freehold, leasehold, and commonhold.Read more about tenure in our glossary page.
Freehold
Description
ACCOMMODATION
All measurements are approximate
THE COTTAGE (Main Residence)
Living Room
23'10" x 13'11" (7.28 x 4.25)
Glazed door to the front. Double glazed windows to the front and rear. Electric radiator. Feature stone fireplace with wood burner inset. Oak wood flooring, panelling, wall lights and exposed
beams. Tiled flooring. Cupboard housing fuse box and electric meter. Latched door to stairs to the first floor. Latched door to the:
Kitchen
15'1" x 9'1" (4.61 x 2.78)
Double glazed window to the front. Double glazed window and door to the rear. Range of wall and base mounted units. Stainless steel one and a half bowl sink drainer unit with mixer tap. Stoves electric range cooker with glass splash-back and extractor over. Flagstone floor. Door to the:
Dining Room
18'3" x 14'0" (5.58 x 4.28)
Obscured glazed window to the side. Electric radiator. Flagstone floor and exposed beams. Feature fireplace with wood mantel and wood burning stove inset. Latched door to stairs to the first floor. Glazed door to the front. Double doors to:
Garden Room
16'0" x 8'8" (4.89 x 2.66)
UPVC double glazed and stone construction with French doors to the rear. Electric heater. Wall lights.
External Laundry Room
9'9" x 5'2" (2.98 x 1.60)
Door to the side. Window to the rear. Plumbing for washing machine. Belfast sink. Cupboards and shelving.
FIRST FLOOR
Bedroom One
15'8" x 15'5" (4.80 x 4.70)
Double glazed windows to the front with stone mullions. Electric radiator. Access to loft space. Door to bedroom two. Door to:
En Suite Shower Room
Electric heater. Three piece white suite with part tiled surrounds comprising double shower cubicle with mains shower over and sliding doors enclosing, pedestal wash hand basin and w/c. Extractor fan. Vinyl flooring. Glazed door to:
Linen Room
7'11" x 6'4" (2.43 x 1.95)
Double glazed windows to the front with stone mullion. Linen shelving.
Bedroom Two
14'4" x 8'8" (4.37 x 2.65)
Dual aspect double glazed windows to the front and rear with stone mullions. Door to:
Bedroom Three
11'6" x 9'5" (3.52 x 2.88)
Double glazed window to the rear. Built-in wardrobes. Door to the:
First Floor Landing
Double glazed windows to the front and rear with stone mullions. Electric heater. Staircase to attic room. Doors off.
Bathroom
Double glazed window to the front. Electric radiator. Three piece white suite with part tiled surrounds comprising panelled bath with electric shower over, pedestal wash hand basin and w/c. Vinyl flooring.
SECOND FLOOR
Attic Room
27'6" x 13'1" (8.4 x 4.0)
Skylight to the front. Vaulted ceiling with exposed beams. Storage area. Restricted ceiling height.
THE ANNEXE
Porch
Door to the front. Tiled floor. Coat hanging space. Door to the:
Open Plan Living Room/Kitchen
15'0" x 13'3" max (4.57m x 4.04m max)
Two double glazed windows to the front. Electric heater. Wood flooring, exposed beams and inset ceiling spotlights. Door to the bedroom.
Kitchen Area
Modern wall, base and drawer units with tiled splash-backs and work surfaces. Stainless steel sink drainer unit with mixer tap. Built-in two ring electric hob. Built-in high level electric oven. Integrated fridge. Breakfast bar.
Bedroom
9'3" x 9'2" (2.82 x 2.80)
Double glazed window to the front. Electric heater. Built-in double wardrobe. Wood flooring. Sliding door to the:
Shower Room
Chrome heated towel rail. Modern three piece white suite with tiled surrounds comprising double shower cubicle with electric shower over and sliding doors enclosing, wash hand basin with cupboard under and w/c. Extractor fan. Tiled flooring.
THE LODGE
Kitchen Area
7'8" x 6'2" (2.35 x 1.88)
Wall and base units with tiled splash-backs and work surfaces. Stainless steel one and a half bowl sink drainer unit with mixer tap. Electric cooker with extractor over. Terracotta tiled flooring. Stable door to the front with mat-well.
Living Area
14'0" x 11'5" (4.27 x 3.50)
Double glazed windows to the front and side. Electric radiator. Stairs to the bedroom. Bi-fold doors to the:
Bathroom
Obscured glazed window to the side. Electric towel radiator. Three piece white suite with part tiled surrounds comprising square plunge bath with mixer shower over, wash hand basin and w/c. Extractor fan. Shaving point.
FIRST FLOOR
Bedroom
16'5" x 13'6" max (5.00m x 4.11m max)
Maximum dimensions measured into eaves. Low level double glazed window to the side. Velux window to the rear. Exposed beams. Built-in storage.
EXTERNALLY
Grounds
Double five-bar gates onto driveway leading up to the workshop and barn and onto main courtyard with parking for numerous vehicles. Double gates leading to inner courtyard. Two large stone built storage sheds with pitched tiled roofs and cladding.
Gardens
The Cottage features a walled front courtyard style garden with area laid to gravel and a variety of plants and shrubs. Stone built porch over front door. Outside tap. Good sized rear garden comprising large paved patio area to the immediate rear, raised bed, brick built pizza oven, area laid to gravel with pergola, additional brick paved patio area, fishpond, summer house, areas laid to lawn and a variety of plants, trees and shrubs. Picket fencing enclosing vegetable garden. External taps and lights. All enclosed by walling. There is an large additional garden area to the rear of the barn siding onto fields, comprising area laid to lawn, mature trees and shrubs, summer house and chicken run. Enclosed by fencing and walling. The Lodge has a small raised courtyard laid to artificial lawn.
The Barn
265'8" x 18'0" (81.0 x 5.5)
Stone built barn with timber cladding and reroofed pitched tiled roof. Oak beams. Windows to the side and rear. Double doors to the rear and side. Stable door to the front. Fore court to the front.
Garage
15'3" x 7'4" (4.66 x 2.25)
Double doors to the front. Power and lighting.
Workshop
15'3" x 9'9" (4.66 x 2.98)
Window and door to the front. Power and lighting. Opening to the:
Store Room
15'3" x 10'0" (4.66 x 3.05)
Windows to the front and side. Door to the front. Power and lighting.
Main Out Building/Workshops
Large single story building with mezzanine office space. Windows to the front, sides and rear. Sky lights. Double doors to both side elevations. Personal doors to the front and rear. Divided into 5 workshop and three store rooms/areas.
Workshop A
32'1" x 21'1" max (9.8 x 6.44 max)
Workshop B
28'2" x 10'4" (8.60 x 3.16)
Workshop C
20'11" x 16'8" (6.38 x 5.10)
Workshop D
29'0" x 11'2" (8.85 x 3.42)
Workshop E
20'7" x 10'11" (6.28 x 3.35)
Stairs to mezzanine.
COUNCIL TAX BANDS:
The Cottage - Band B
The Annexe - Band A
The Lodge - Band A
PLEASE NOTE: Our Sellers of this property would like all interested parties to note:
A) The solar panels installed to the barn roof feed into the main property (the Cottage) & The Annexe. The Cottage was originally two dwellings made into one and as a result of this, the Cottage has two electric supplies. The Solar Panels only supply electricity to the right hand side of the subject.
B) The Cottage has vehicular access across the lane (owned by the Mill) which commences from Canal Road. Once past the Mill and beyond The Willow Tree, the driveway belongs to The Cottage and the residents of Lady Down House and Neighbouring barn enjoy vehicular access.
C) Gas is not connected to the property but there is a supply to the double gates at the entrance.
D) The Original Cottage Dates Back to 1776
E) The property is sold with no chain, our sellers will move into rented accommodation to facilitate a quick sale but will require four weeks between exchange of contracts and completion in order to clear the property.
F) The property is on Mains Drainage.
Council Tax Band B
EPC Rating E
Brochures
Brochure- COUNCIL TAXA payment made to your local authority in order to pay for local services like schools, libraries, and refuse collection. The amount you pay depends on the value of the property.Read more about council Tax in our glossary page.
- Ask agent
- PARKINGDetails of how and where vehicles can be parked, and any associated costs.Read more about parking in our glossary page.
- Driveway,Gated
- GARDENA property has access to an outdoor space, which could be private or shared.
- Front garden,Patio,Private garden,Enclosed garden,Rear garden,Back garden
- ACCESSIBILITYHow a property has been adapted to meet the needs of vulnerable or disabled individuals.Read more about accessibility in our glossary page.
- Ask agent
Lady Down Farm
Add an important place to see how long it'd take to get there from our property listings.
__mins driving to your place
Get an instant, personalised result:
- Show sellers you’re serious
- Secure viewings faster with agents
- No impact on your credit score
Your mortgage
Notes
Staying secure when looking for property
Ensure you're up to date with our latest advice on how to avoid fraud or scams when looking for property online.
Visit our security centre to find out moreDisclaimer - Property reference TCTLDF. The information displayed about this property comprises a property advertisement. Rightmove.co.uk makes no warranty as to the accuracy or completeness of the advertisement or any linked or associated information, and Rightmove has no control over the content. This property advertisement does not constitute property particulars. The information is provided and maintained by Kingstons, Trowbridge. Please contact the selling agent or developer directly to obtain any information which may be available under the terms of The Energy Performance of Buildings (Certificates and Inspections) (England and Wales) Regulations 2007 or the Home Report if in relation to a residential property in Scotland.
*This is the average speed from the provider with the fastest broadband package available at this postcode. The average speed displayed is based on the download speeds of at least 50% of customers at peak time (8pm to 10pm). Fibre/cable services at the postcode are subject to availability and may differ between properties within a postcode. Speeds can be affected by a range of technical and environmental factors. The speed at the property may be lower than that listed above. You can check the estimated speed and confirm availability to a property prior to purchasing on the broadband provider's website. Providers may increase charges. The information is provided and maintained by Decision Technologies Limited. **This is indicative only and based on a 2-person household with multiple devices and simultaneous usage. Broadband performance is affected by multiple factors including number of occupants and devices, simultaneous usage, router range etc. For more information speak to your broadband provider.
Map data ©OpenStreetMap contributors.
