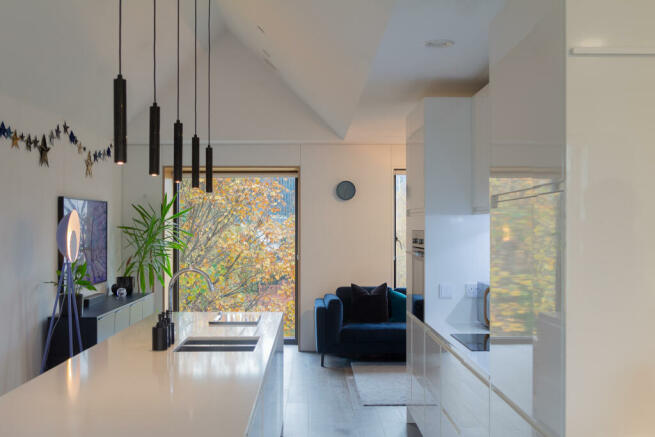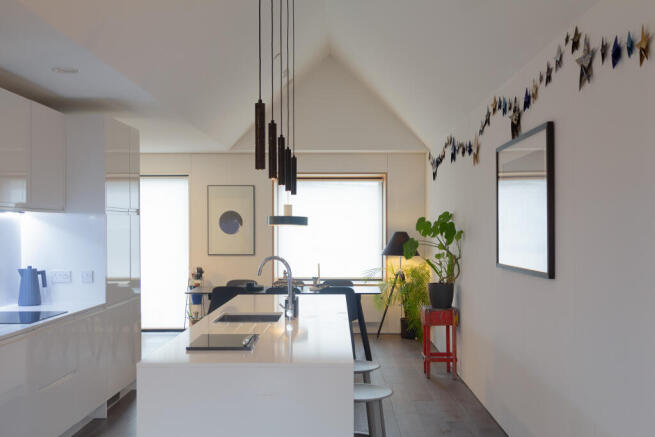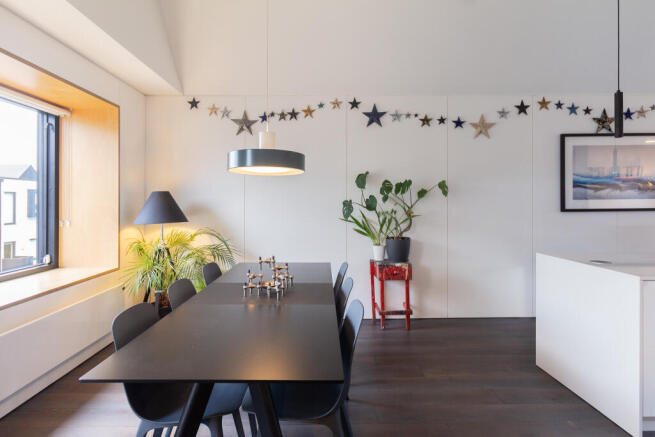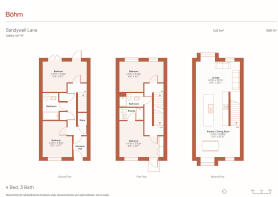Sandywell Lane, Salford, Greater Manchester

- PROPERTY TYPE
Town House
- BEDROOMS
4
- BATHROOMS
3
- SIZE
1,561 sq ft
145 sq m
Key features
- Three-storey townhouse
- Open-plan reception room and kitchen
- Principal bedroom suite with balcony
- Three additional bedrooms
- Two additional bathrooms
- Private garden
- Driveway parking for two cars
- Soaring ceiling heights throughout
- Riverside location
- Close proximity to Manchester City Centre
Description
This three-storey townhouse, designed by Shedkm architects and developed by Urban Splash, offers a unique blend of city convenience and serene riverside living. Situated on a peaceful street surrounded by trees and verdant spaces, this home provides a rare retreat just a short walk from Manchester City Centre. Notably, this home is just one of eight in the development with a prime riverside location.
The Space
Thoughtfully designed with an upside-down layout, the heart of the home resides on the top floor—a distinctive choice that enhances privacy, maximises space, and brings abundant natural light into the kitchen, dining and living areas while offering uninterrupted views of the River Irwell. Here, the pitched ceiling creates an airy, loft-like ambience, making this space ideal for family gatherings and relaxed entertaining.
The open-plan top floor is anchored by a contemporary central kitchen, complete with a spacious island. White cabinetry offers ample storage, and integrated appliances maintain the clean, refined lines of the design. Overhead, black Japanese lavastone pendant lights hang from the pitched ceiling, distinctly zoning the kitchen area with subtle sophistication whilst accentuating the generous ceiling height.
On both sides of the home, expansive Danish powder-coated aluminium windows—featured throughout the property—invite natural light, with one side capturing the soft morning sunrise and the other the evening sunset. A full-height window and Juliet balcony in the living area offer views of the verdant landscape and local wildlife. Across the plan, the dining area’s window creates a cosy seating nook with a surrounding timber panel that adds warmth and texture. This layout balances function with architectural elegance, offering distinct spaces that seamlessly flow together.
Throughout the home, bespoke engineered oak flooring seamlessly connects each level; this detail extends down both staircases, which feature shadow gaps and elegant black wood bannisters—a design element unique to this home.
The first floor houses the principal bedroom suite, thoughtfully designed with floor-to-ceiling, bespoke fitted wardrobes for ample storage. Calming grey carpets add a soft, serene touch underfoot to each bedroom. This principal suite also benefits from balcony access, allowing you to step outside or allow the fresh air in. The en-suite offers a walk-in shower, heated towel rail, built-in storage, and a vanity shelf. Floor-to-ceiling matte white ceramic mosaic tiles are paired with grey studded floor tiles—a motif that is consistent throughout the home's bathrooms.
Also on this level is a bedroom to the rear, complete with a Juliet balcony that overlooks the river. 8ft-tall ceilings and expansive windows make the most of the view, enhancing the room's sense of openness. Adjacent is a bathroom equipped with a walk-in shower and finished with the same details and fixtures found in the en-suite.
The ground floor offers flexibility with a multi-purpose room that opens directly onto the east-facing garden, making it ideal as a bedroom, lounge, office, or playroom. Durable vinyl flooring adds convenience to this indoor-outdoor experience, with two sets of doors leading to a spacious decked area complete with outdoor storage. Beyond the decking, a grass area extends the private, tranquil garden—an unexpected oasis in the heart of the city.
Another bedroom is positioned at the front of the ground floor plan, while a family bathroom completes the level, featuring a bath with an overhead shower and finished with the same fixtures and material palette that runs throughout.
As you step into the home, the entrance area serves as a welcoming transitional space, providing separation from the main living areas. Beyond this, ample storage is conveniently arranged along the ground floor, including three built-in cupboards, one of which is a generous under-stair space.
The home benefits from a private driveway with space for two cars. In addition to the private garden, residents can enjoy a communal garden area—a thoughtfully landscaped space for shared enjoyment. The home is also equipped with a MVHR system, maintaining fresh air and energy efficiency throughout. Smart technology controls for lighting and heating enhance comfort and convenience, allowing for a modern, sustainable living experience.
The Area
This home is perfectly situated to enjoy the best of city centre living. Deansgate and Exchange Square, both less than a 10-minute walk away, offer a vibrant mix of dining, entertainment, and shopping options, including Manchester Arndale Shopping Centre. A scenic 15-minute stroll along the river leads to Peel Park, featuring expansive landscaped spaces perfect for walking, picnicking, and enjoying nature.
Families are well catered for with nearby primary and secondary schools, many rated Outstanding by Ofsted.
The location offers excellent motorway connections via the M56, M60, and M62. For convenient commuting, Manchester Victoria Train Station and Tram Stop are just a 10-minute walk away. Manchester Piccadilly Train Station is in close proximity, with direct trains to London Euston in just 2 hours and 15 minutes, and Manchester Airport is accessible within a 25-minute drive.
- COUNCIL TAXA payment made to your local authority in order to pay for local services like schools, libraries, and refuse collection. The amount you pay depends on the value of the property.Read more about council Tax in our glossary page.
- Band: D
- PARKINGDetails of how and where vehicles can be parked, and any associated costs.Read more about parking in our glossary page.
- Yes
- GARDENA property has access to an outdoor space, which could be private or shared.
- Ask agent
- ACCESSIBILITYHow a property has been adapted to meet the needs of vulnerable or disabled individuals.Read more about accessibility in our glossary page.
- Ask agent
Sandywell Lane, Salford, Greater Manchester
Add an important place to see how long it'd take to get there from our property listings.
__mins driving to your place
Get an instant, personalised result:
- Show sellers you’re serious
- Secure viewings faster with agents
- No impact on your credit score
Your mortgage
Notes
Staying secure when looking for property
Ensure you're up to date with our latest advice on how to avoid fraud or scams when looking for property online.
Visit our security centre to find out moreDisclaimer - Property reference L809144. The information displayed about this property comprises a property advertisement. Rightmove.co.uk makes no warranty as to the accuracy or completeness of the advertisement or any linked or associated information, and Rightmove has no control over the content. This property advertisement does not constitute property particulars. The information is provided and maintained by Bohm, Manchester. Please contact the selling agent or developer directly to obtain any information which may be available under the terms of The Energy Performance of Buildings (Certificates and Inspections) (England and Wales) Regulations 2007 or the Home Report if in relation to a residential property in Scotland.
*This is the average speed from the provider with the fastest broadband package available at this postcode. The average speed displayed is based on the download speeds of at least 50% of customers at peak time (8pm to 10pm). Fibre/cable services at the postcode are subject to availability and may differ between properties within a postcode. Speeds can be affected by a range of technical and environmental factors. The speed at the property may be lower than that listed above. You can check the estimated speed and confirm availability to a property prior to purchasing on the broadband provider's website. Providers may increase charges. The information is provided and maintained by Decision Technologies Limited. **This is indicative only and based on a 2-person household with multiple devices and simultaneous usage. Broadband performance is affected by multiple factors including number of occupants and devices, simultaneous usage, router range etc. For more information speak to your broadband provider.
Map data ©OpenStreetMap contributors.




