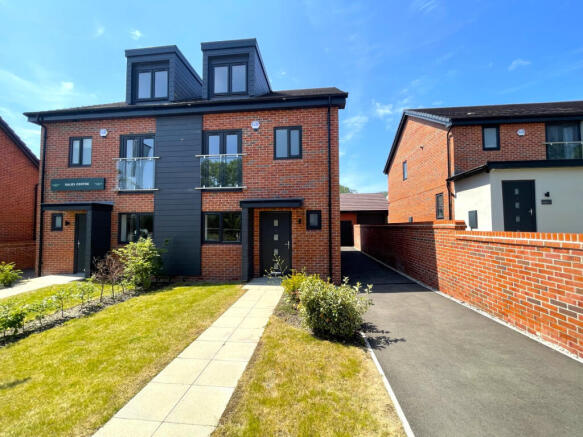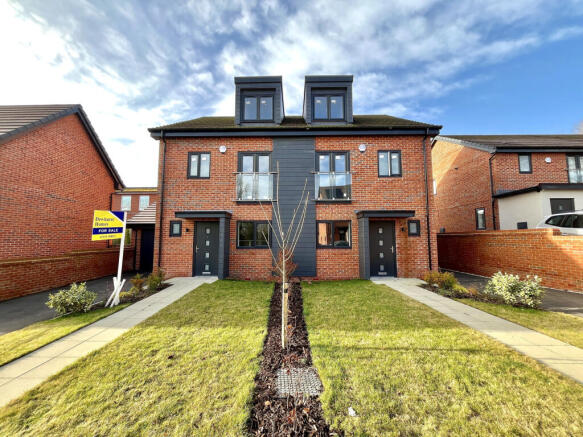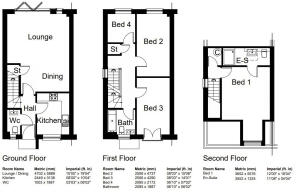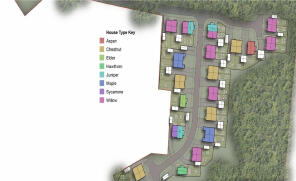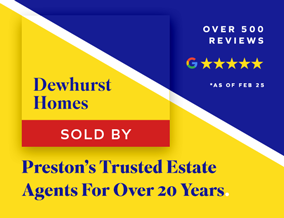
4 bedroom semi-detached house for sale
Woodlands Crest, Preston, Lancashire, PR1
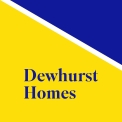
- PROPERTY TYPE
Semi-Detached
- BEDROOMS
4
- BATHROOMS
2
- SIZE
Ask agent
- TENUREDescribes how you own a property. There are different types of tenure - freehold, leasehold, and commonhold.Read more about tenure in our glossary page.
Freehold
Key features
- Detached Garage
- NO CHAIN
- Modern Stylish Interior
- Beautiful Modern Semi
- Stylishly Presented
- Ideal Family Home
- Driveway With Parking For Multiple Cars
- LUXURY NEW HOMES
Description
Perfectly placed on the A59, Woodland Crest is close to a number of educational establishments in the area providing schooling for children of all ages. Everything you need is within easy reach. Popular commuter routes - the M6, M61 and A59 are less than 1 minutes drive away. As well as being within walking distance to local shops and Brockholes Nature Reserve, Woodland Crest is five minutes away from Preston city centre, Deepdale retail park and Capital Park at Walton Le-dale Park which are popular shopping outlets.
Entering The Chestnut, you are greeted by a spacious entrance hallway with a staircase rising to the first floor and doors leading to the kitchen and a large open plan living dining space. The lounge dining space is exceptional in size and comes complete with aluminium bi-fold doors overlooking the garden. The kitchen offers a comprehensive arrangement of base and wall mounted units, finished with matching work-surfaces. The ground floor is completed with a downstairs wc and storage cupboard. To the first floor, the landing has storage cupboard, three spacious bedrooms, pleasant sized family bathroom and main bedroom with en-suite on second floor. Carpets and flooring Inc throughout.
The outside of the property has driveway parking leading to a single garage. To the rear is a fully enclosed garden enjoying a private lawn and patio area for the ideal entertaining environment.These particulars, whilst believed to be correct, do not form any part of an offer or contract. Intending purchasers should not rely on them as statements or representation of fact. No person in this firm's employment has the authority to make or give any representation or warranty in respect of the property. All measurements quoted are approximate. Although these particulars are thought to be materially correct their accuracy cannot be guaranteed and they do not form part of any contract.
General Construction
Traditional insulated cavity wall construction with facing bricks and render finish Anthracite Grey PVC-u double glazed, low E argon filled, windows & doors Anthracite Grey fascias, soffits, barge boards Anthracite Grey feature Cedral Cladding to certain elevations Ground floor insulated Smooth grey tiles to roof External doors & Aluminium Bi-Fold doors with multi-point locking system Gas Central Heating Fibre broadband to all properties
Kitchen/Dining Room
Lounge
GFWC
Hallway/Landing
Bedrooms
Ensuites
Bathroom
Hot Water & Heating
Programmable gas fired central heating system with Class A boiler
Thermostatic radiator valves for individual temperature control
Electrical
White switches & sockets throughout
White downlighters to kitchen, utility, bathroom, & ensuites
Smoke detectors
Intruder security alarm
Extensive BT, TV, & Data points throughout
External lights to front & rear
General Internal Specification Finishes
Soft white matt emulsion to ceilings
Soft cream matt emulsion to walls
Veneer contemporary style internal doors with chrome door furniture
External
Tarmac drive
Stone effect paving including large rear patio area
Turfing to front garden
1.8m high timber boundary fencing
External tap
Warranty
10 year warranty
- COUNCIL TAXA payment made to your local authority in order to pay for local services like schools, libraries, and refuse collection. The amount you pay depends on the value of the property.Read more about council Tax in our glossary page.
- Ask agent
- PARKINGDetails of how and where vehicles can be parked, and any associated costs.Read more about parking in our glossary page.
- Yes
- GARDENA property has access to an outdoor space, which could be private or shared.
- Yes
- ACCESSIBILITYHow a property has been adapted to meet the needs of vulnerable or disabled individuals.Read more about accessibility in our glossary page.
- Ask agent
Energy performance certificate - ask agent
Woodlands Crest, Preston, Lancashire, PR1
Add an important place to see how long it'd take to get there from our property listings.
__mins driving to your place
Get an instant, personalised result:
- Show sellers you’re serious
- Secure viewings faster with agents
- No impact on your credit score
Your mortgage
Notes
Staying secure when looking for property
Ensure you're up to date with our latest advice on how to avoid fraud or scams when looking for property online.
Visit our security centre to find out moreDisclaimer - Property reference 31979. The information displayed about this property comprises a property advertisement. Rightmove.co.uk makes no warranty as to the accuracy or completeness of the advertisement or any linked or associated information, and Rightmove has no control over the content. This property advertisement does not constitute property particulars. The information is provided and maintained by Dewhurst Homes, Fulwood. Please contact the selling agent or developer directly to obtain any information which may be available under the terms of The Energy Performance of Buildings (Certificates and Inspections) (England and Wales) Regulations 2007 or the Home Report if in relation to a residential property in Scotland.
*This is the average speed from the provider with the fastest broadband package available at this postcode. The average speed displayed is based on the download speeds of at least 50% of customers at peak time (8pm to 10pm). Fibre/cable services at the postcode are subject to availability and may differ between properties within a postcode. Speeds can be affected by a range of technical and environmental factors. The speed at the property may be lower than that listed above. You can check the estimated speed and confirm availability to a property prior to purchasing on the broadband provider's website. Providers may increase charges. The information is provided and maintained by Decision Technologies Limited. **This is indicative only and based on a 2-person household with multiple devices and simultaneous usage. Broadband performance is affected by multiple factors including number of occupants and devices, simultaneous usage, router range etc. For more information speak to your broadband provider.
Map data ©OpenStreetMap contributors.
