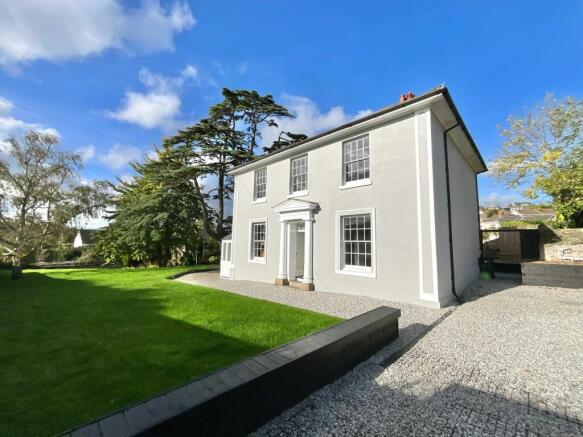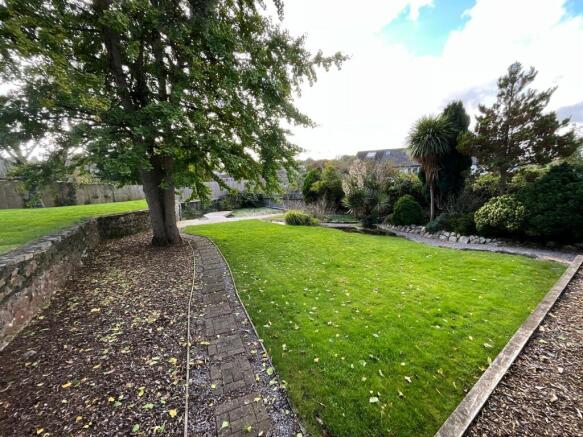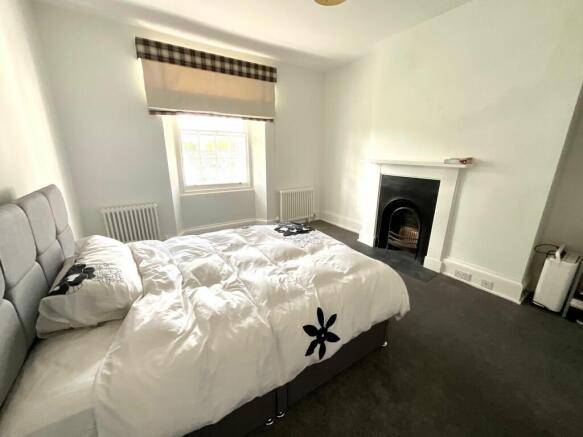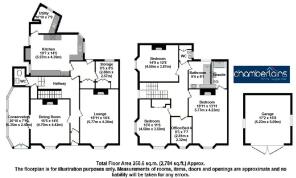Ashburton Road, Newton Abbot, TQ12

- PROPERTY TYPE
Semi-Detached
- BEDROOMS
4
- BATHROOMS
2
- SIZE
2,784 sq ft
259 sq m
- TENUREDescribes how you own a property. There are different types of tenure - freehold, leasehold, and commonhold.Read more about tenure in our glossary page.
Freehold
Key features
- Recently Modernised And Refurbished
- Spacious Lounge
- Conservatory
- Four Double Bedrooms
- Family Bathroom and En-suite
- Extensive Gardens With Pond And Jetty
- Double Garage and Ample Off-Road Parking
- Grade II Listed Georgian Detached House
Description
Esshill House is a Grade II Georgian Villa, believed to have been constructed in 1812. This family home offers four spacious bedrooms, including a master ensuite, and is set on a generous plot of 0.42 acres. Recently refurbished to embrace modern design trends, this stunning property is in pristine, move-in-ready condition—a true testament to the dedication and care of the current owners.
Step inside through the impressive porch entrance with stone pillars, leading into an inviting hallway. Throughout the home, you’ll find high ceilings, tall skirting boards, elegant radiators, and intricate cornice. The spacious lounge features a marble fireplace with a log burner, picture rail details, and a bay window with shutters that allow plenty of natural light to flood the room. Opposite is a generous-sized reception room, currently used as a bedroom, which would make a perfect dining room. This room offers a cosy retreat with another marble fireplace, picture rails, cornice work, and a bay window with shutters. From the dining room, double doors open into the conservatory, providing access to the garden.
The modern kitchen is a highlight of the home, designed for both functionality and style. It features high-end appliances, including a built-in oven, induction hob with extractor fan, and integrated dishwasher. The sleek countertops and ample cupboards provide plenty of storage and workspace. An adjacent utility room offers additional storage and space for laundry appliances, enhancing the home’s practicality. On the ground floor, you’ll also find a useful W/C with a hand basin and a storage room with a built-in cupboard.
Heading up the sweeping staircase to the bright and spacious landing, you can access all four bedrooms, the family bathroom, and a separate W/C. The main bedroom includes an en-suite with a walk-in shower, vanity hand basin, and a low-level W/C.
Bedroom two is a double room with a built-in wardrobe and dual aspect windows, making it a lovely bright space. At the back of the property, you’ll find bedroom three, also a double room. Bedroom four, currently used as an office.
The recently updated bathroom includes a bath, vanity wash hand basin, and tiled flooring. Next door, a separate W/C offers additional convenience.
Outside, the property is accessed via double pillars, providing ample parking for you and visitors. The driveway continues past the property, leading to a timber double garage. The extensive gardens wrap around the property, featuring a mixture of lawn, raised beds, a patio area, and a large pond with its own jetty, all surrounded by beautiful mature trees and a walled garden.
Newton Abbot is a historic market town with plenty of shops, amenities, eateries, and leisure facilities. There is a choice of primary and secondary schools, and the town offers good transport links to Torbay, Exeter, and Plymouth. Additionally, there is a mainline railway station for trips further afield.
Viewing is highly recommended to appreciate the quality and size of the property and grounds on offer at Esshill House.
Measurements
Lounge - 18’11” x 14’4” (5.77m x 4.36m)
Dining Room - 15’5” x 14’6” (4.70m x 4.42m)
Conservatory - 20’10” x 7’10” (6.35m x 2.40m)
Storage Room - 9’5” x 8’5” (2.88m x 2.57m)
Kitchen - 19’7” x 14’5” (5.97m x 4.39m)
Utility Room - 10’10” x 7’9” (3.3m x 2.36m)
Bedroom - 18’11” x 13’11” (5.77m x 4.23m)
Bedroom - 15’0” x 11’6” (4.58m x 3.50m)
Bedroom - 14’9” x 12’8” (4.5m x 3.87m)
Bedroom/Study - 9’3” x 7’7” (2.81m x 2.32m)
Bathroom - 9’4” x 9’1” (2.84m x 2.77m)
Useful Information
Broadband Speed Ultrafast 1000 Mbps (According to OFCOM)
Teignbridge Council Tax Band F (£3,565 Per Year)
Mains Gas, Mains Electric, Mains Water and Mains Sewerage Supplied
The main property is Freehold.
Garden
The exterior of Esshill House is equally Impressive, featuring a large scenic pond complete with its own jetty and surrounded by mature trees. The property is well-enclosed with new fencing separating it from the neighbouring house, while high walls and bushes provide privacy from the road. A new refurbished courtyard features three raised planting beds to grow your own vegetables or fruits, a separate BBQ area and stylish slate tiling. Additionally, there are two storage outbuildings at the rear of the property.
Parking - Garage
A detached timber double garage provides a home for your cars or to use as additional storage.
Parking - Driveway
Large driveway with capacity for 5 vehicles with a large turning area.
Brochures
Property Brochure- COUNCIL TAXA payment made to your local authority in order to pay for local services like schools, libraries, and refuse collection. The amount you pay depends on the value of the property.Read more about council Tax in our glossary page.
- Band: F
- LISTED PROPERTYA property designated as being of architectural or historical interest, with additional obligations imposed upon the owner.Read more about listed properties in our glossary page.
- Listed
- PARKINGDetails of how and where vehicles can be parked, and any associated costs.Read more about parking in our glossary page.
- Garage,Driveway
- GARDENA property has access to an outdoor space, which could be private or shared.
- Private garden
- ACCESSIBILITYHow a property has been adapted to meet the needs of vulnerable or disabled individuals.Read more about accessibility in our glossary page.
- Ask agent
Energy performance certificate - ask agent
Ashburton Road, Newton Abbot, TQ12
Add an important place to see how long it'd take to get there from our property listings.
__mins driving to your place
Get an instant, personalised result:
- Show sellers you’re serious
- Secure viewings faster with agents
- No impact on your credit score
Your mortgage
Notes
Staying secure when looking for property
Ensure you're up to date with our latest advice on how to avoid fraud or scams when looking for property online.
Visit our security centre to find out moreDisclaimer - Property reference 13fa4b55-3b81-4e79-905e-503701d33b10. The information displayed about this property comprises a property advertisement. Rightmove.co.uk makes no warranty as to the accuracy or completeness of the advertisement or any linked or associated information, and Rightmove has no control over the content. This property advertisement does not constitute property particulars. The information is provided and maintained by Chamberlains, Newton Abbot. Please contact the selling agent or developer directly to obtain any information which may be available under the terms of The Energy Performance of Buildings (Certificates and Inspections) (England and Wales) Regulations 2007 or the Home Report if in relation to a residential property in Scotland.
*This is the average speed from the provider with the fastest broadband package available at this postcode. The average speed displayed is based on the download speeds of at least 50% of customers at peak time (8pm to 10pm). Fibre/cable services at the postcode are subject to availability and may differ between properties within a postcode. Speeds can be affected by a range of technical and environmental factors. The speed at the property may be lower than that listed above. You can check the estimated speed and confirm availability to a property prior to purchasing on the broadband provider's website. Providers may increase charges. The information is provided and maintained by Decision Technologies Limited. **This is indicative only and based on a 2-person household with multiple devices and simultaneous usage. Broadband performance is affected by multiple factors including number of occupants and devices, simultaneous usage, router range etc. For more information speak to your broadband provider.
Map data ©OpenStreetMap contributors.







