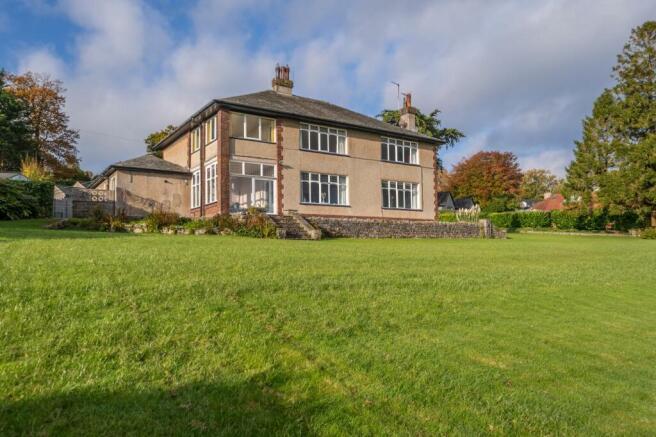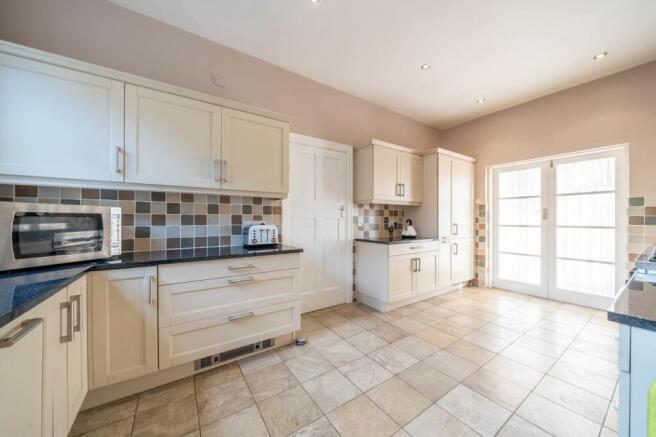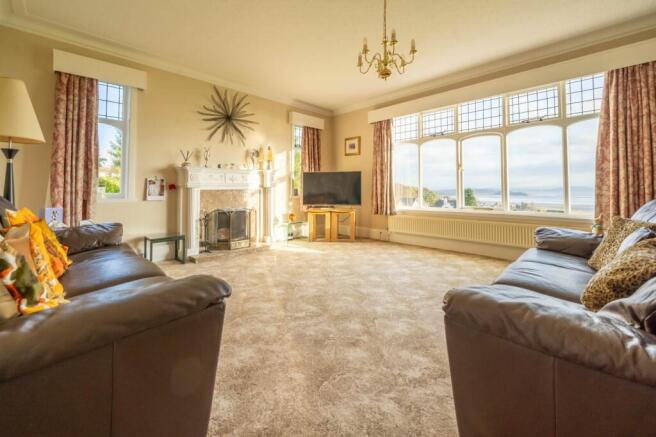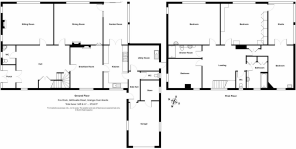Fox Rock, Grange-Over-Sands

- PROPERTY TYPE
Detached
- BEDROOMS
4
- BATHROOMS
2
- SIZE
3,434 sq ft
319 sq m
- TENUREDescribes how you own a property. There are different types of tenure - freehold, leasehold, and commonhold.Read more about tenure in our glossary page.
Freehold
Key features
- Charming detached family home
- Stunning far reaching views out across the bay
- Three reception rooms with a sitting room, dining room and a garden room
- Located in a quiet residential area
- Kitchen with access to the utility room, store room and garage
- Beautiful gardens to all sides
- Four double bedrooms accommodate for all the family
- Part double glazing and gas central heating
- Two family bathrooms and three separate toilets
- Garages and ample driveway parking
Description
*NOW AVAILABLE WITH ALL THE LAND*
A fabulous, well proportioned four bedroom house with far reaching views across the bay pleasantly situated in the area of Grange-over-Sands. The property is convenient for the many amenities available within the historic seaside town which include a range of shops, cafes, a well renowned butchers and the extensive traffic free Promenade. The property is also convenient for both Grange-over-Sands and Kents Bank railway stations and offers easy access to the Lake District National Park and M6 Motorway is via the A590 at Lindale.
Nestled in a tranquil residential area, this charming 4-bedroom detached house offers the perfect family retreat. From the moment you approach the property, the stunning far-reaching views out across the bay capture your attention. The interior boasts a harmonious blend of character and modern conveniences, with three reception rooms including a sitting room, dining room, and a delightful garden room providing ample space for entertaining or relaxation. The kitchen has many integrated appliances and features access to the utility room, store room, and garage. The four double bedrooms accommodate all family members comfortably, while two family bathrooms and three separate toilets cater to practical needs. Part double glazing and gas central heating ensure year-round comfort.
Outside, beautiful gardens envelop the property, offering lush lawns, established trees, hedges, and ample flower beds for gardening enthusiasts. A patio seating area at the rear provides a tranquil spot to enjoy the breathtaking views, while additional brick-paved space adjacent to the garage offers potential for extra driveway parking or outdoor storage. To the front, a second patio seating area welcomes you with space for garden furniture and potted plants. Parking is a breeze with ample driveway space suitable for 5+ vehicles, making hosting guests a stress-free affair. Beyond the property, a sizeable piece of land bordered by hedges presents further privacy and potential for cultivation, creating a verdant haven for growing fruits and vegetables. This property is a rare gem, offering a harmonious blend of indoor comfort and outdoor tranquillity, presenting an exceptional opportunity for discerning buyers seeking a peaceful family retreat with stunning views and ample entertaining space.
EPC Rating: D
PORCH (1.52m x 2.71m)
ENTRANCE HALL (5.07m x 6.01m)
SITTING ROOM (4.85m x 6.06m)
DINING ROOM (4.82m x 5.46m)
KITCHEN (2.91m x 5.07m)
GARDEN ROOM (2.88m x 4.12m)
STUDY (3.83m x 4.48m)
UTILITY ROOM (2.99m x 3.6m)
DOWNSTAIRS TOILET (0.98m x 2.17m)
DOWNSTAIRS TOILET (1.69m x 2.01m)
INNER HALLWAY (1.46m x 3.78m)
STORE (2.57m x 2.91m)
LANDING (3.1m x 5.11m)
BEDROOM (4.8m x 6m)
BEDROOM (4.8m x 5.44m)
BEDROOM (4.37m x 5.27m)
BEDROOM (3.48m x 3.94m)
STUDIO (2.18m x 4.57m)
BATHROOM (1.41m x 3.97m)
BATHROOM (2.5m x 2.98m)
UPSTAIRS TOILET (1.2m x 1.85m)
SERVICES
Mains electric, mains gas, mains water, mains drainage
IDENTIFICATION CHECK
Should a purchaser(s) have an offer accepted on a property marketed by THW Estate Agents they will need to undertake an identification check. This is done to meet our obligation under Anti Money Laundering Regulations (AML) and is a legal requirement. We use a specialist third party service to verify your identity. The cost of these checks is £43.20 inc. VAT per buyer, which is paid in advance, when an offer is agreed and prior to a sales memorandum being issued. This charge is non-refundable.
Garden
Stunning gardens surround the property with lush lawns, established trees and hedges throughout and ample stocked flower beds for planting. At the rear of the house is a patio seating area which looks out across the garden and has amazing far reaching views for miles. To the side of the property which is next to the garage there is a brick paved area which has a green house. This could also be used as extra driveway parking if needed. Across from the property behind a set of garages is even more land that stretches up and around which has hedges surrounding it adding more privacy and possible room for growing fruit and veg. To the front is another patio seating area which has space for garden furniture and potted plants.
Parking - Garage
Parking for 5+ vehicles
Brochures
Brochure 1- COUNCIL TAXA payment made to your local authority in order to pay for local services like schools, libraries, and refuse collection. The amount you pay depends on the value of the property.Read more about council Tax in our glossary page.
- Band: G
- PARKINGDetails of how and where vehicles can be parked, and any associated costs.Read more about parking in our glossary page.
- Garage
- GARDENA property has access to an outdoor space, which could be private or shared.
- Private garden
- ACCESSIBILITYHow a property has been adapted to meet the needs of vulnerable or disabled individuals.Read more about accessibility in our glossary page.
- Ask agent
Fox Rock, Grange-Over-Sands
Add an important place to see how long it'd take to get there from our property listings.
__mins driving to your place
Get an instant, personalised result:
- Show sellers you’re serious
- Secure viewings faster with agents
- No impact on your credit score
Your mortgage
Notes
Staying secure when looking for property
Ensure you're up to date with our latest advice on how to avoid fraud or scams when looking for property online.
Visit our security centre to find out moreDisclaimer - Property reference 74268443-2f3b-457f-b760-7d03673cb97b. The information displayed about this property comprises a property advertisement. Rightmove.co.uk makes no warranty as to the accuracy or completeness of the advertisement or any linked or associated information, and Rightmove has no control over the content. This property advertisement does not constitute property particulars. The information is provided and maintained by Thomson Hayton Winkley Estate Agents, Grange. Please contact the selling agent or developer directly to obtain any information which may be available under the terms of The Energy Performance of Buildings (Certificates and Inspections) (England and Wales) Regulations 2007 or the Home Report if in relation to a residential property in Scotland.
*This is the average speed from the provider with the fastest broadband package available at this postcode. The average speed displayed is based on the download speeds of at least 50% of customers at peak time (8pm to 10pm). Fibre/cable services at the postcode are subject to availability and may differ between properties within a postcode. Speeds can be affected by a range of technical and environmental factors. The speed at the property may be lower than that listed above. You can check the estimated speed and confirm availability to a property prior to purchasing on the broadband provider's website. Providers may increase charges. The information is provided and maintained by Decision Technologies Limited. **This is indicative only and based on a 2-person household with multiple devices and simultaneous usage. Broadband performance is affected by multiple factors including number of occupants and devices, simultaneous usage, router range etc. For more information speak to your broadband provider.
Map data ©OpenStreetMap contributors.




