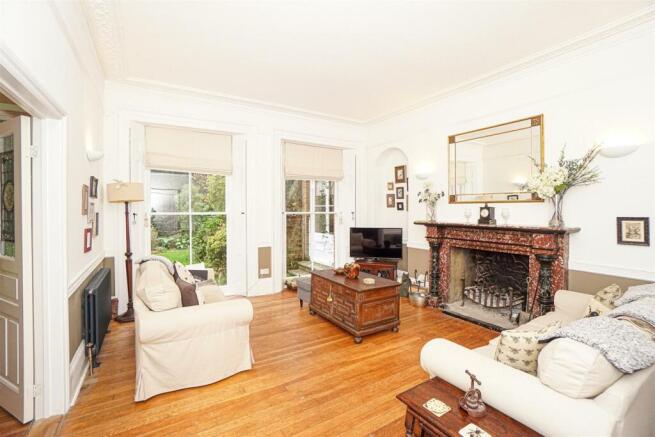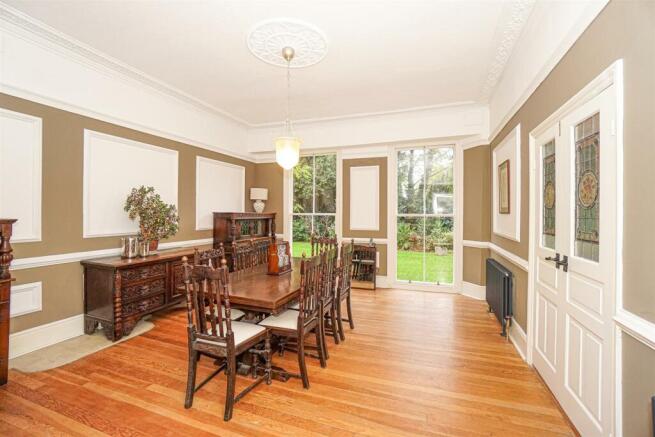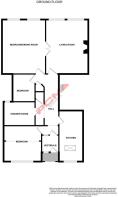
Hollington Park Road, St. Leonards-on-sea

- PROPERTY TYPE
Flat
- BEDROOMS
3
- BATHROOMS
1
- SIZE
Ask agent
Key features
- Exquisite Victorian Apartment
- Character and Charm
- Grand Living Room
- Formal Dining Room
- Two Bedrooms
- Stylish Shower Room
- Parking for Two Vehicles
- Communal Gardens and Grounds
- SHARE OF FREEHOLD & CHAIN FREE
- Council Tax Band B
Description
Val Mascal holds a fascinating past, reputedly commissioned by John Upton, founder of the renowned Dolcis shoe brand, and features prominently in Robert Tressell’s classic novel, The Ragged Trousered Philanthropists. During WWII, its believed this building was even graced by Winston Churchill, adding another layer of historical significance to its UNIQUE CHARACTER. In the 1930s, Val Mascal was thoughtfully converted into apartments, and this residence occupies an enviable GROUND FLOOR POSITION with its own PRIVATE ENTRANCE.
Entering the apartment, one is immediately captivated by its period charm, with MANY ORIGINAL FEATURES beautifully preserved, including a stunning OXBLOOD RED MARBLE FIREPLACE, intricate CORNICING, and ORIGINAL WINDOW SHUTTERS. The inviting vestibule opens to an ELEGANT ENTRANCE HALL, leading to a GRAND LIVING ROOM filled with natural light. Adjacent, a formal DINING ROOM - flexible enough to serve as a Master bedroom—offers an ideal space for entertaining. The well-equipped kitchen, TWO BEDROOMS and a STYLISH SHOWER ROOM complete this superbly presented home.
In addition, the apartment offers PARKING FOR TWO VEHICLES and access to the COMMUNAL PARK-LIKE GARDENS, perfect for a serene retreat in a truly unique setting. Early viewing of this exceptional property is highly recommended.
Canopied Covered Storm Porch - Tiled flooring, ample space for storing wood for the open fire, wooden partially glazed front door opening to:
Vestibule - Black and White mosaic tiled flooring, space for storing coats and shoes, storage cupboard, wooden partially glazed door with window to the side opening to:
Spacious Entrtance Hall - Ceiling height approximately 10'3, cornicing, picture rail, dado rail, column style radiator, wood flooring, cupboard housing boiler and additional storage space, utility cupboard with space and plumbing for washing machine and also a tumble dryer, wall mounted cupboard concealed consumer unit for the electrics, doors opening to:
Living Room - 5.36m x 4.45m (17'7 x 14'7) - Ceiling height approximately 10', cornicing, picture rail, dado rail, two column style radiators, solid oak flooring, marble fireplace with working fire, television point, two large older style sash windows with original Victorian shutters, having glorious views onto the communal gardens and grounds, wooden opening French doors to the formal dining room with original Victorian glass leaded light windows and painted roundels.
Forming Dining Room/ Optional Bedroom - 5.66m x 4.65m (18'7 x 15'3) - Ceiling height approximately 10', cornicing, picture rail and dado rail, partially wood panelled walls, oak flooring, two column radiators, telephone/ broadband point, two sash windows to rear aspect allowing for glorious views over the communal gardens and grounds.
Kitchen - 2.01m x 2.79m (6'7 x 9'2) - Shaker style solid wood kitchen fitted with a matching range of eye and base level cupboards and drawers fitted with soft close hinges and having oak countertops over and tiled splashbacks, under cupboard lighting, four ring gas hob, two waist level ovens, ceramic Belfast sink with mixer tap, space and plumbing for slimline dishwasher, space for American style fridge freezer, column style radiator, ladder style tower rail, bespoke dresser, sash window to front aspect, sky light window allowing for natural light to flood into this lovely space.
Bedroom - 4.19m x 3.91m (13'9 x 12'10) - Ceiling height approximately 10', solid oak flooring, column style radiator, picture rail, sash windows with opaque glass for privacy to the front aspect.
Shower Room - Large walk in shower with chrome shower fitting, waterfall style shower head and further hand-held shower attachment, pedestal wash hand basin with chrome mixer tap and tiled splashback, dual flush low level wc, ladder style heated towel rail, tiled flooring, part tiled walls, down lights.
Gardens And Grounds - Communal
Parking - Two parking spaces.
Tenure - We have been advised of the following by the vendor:
Share of Freehold - transferrable with the sale.
Lease: Remainder of 999 year lease
Service Charge: Approximately £1552.32 per annum, this flat is responsible for 14.7% of any works.
Ground Rent: £0
Insurance: This year £391.27
No sub letting
No Air BnB.
Pets are allowed but no dogs.
Brochures
Hollington Park Road, St. Leonards-on-seaBrochure- COUNCIL TAXA payment made to your local authority in order to pay for local services like schools, libraries, and refuse collection. The amount you pay depends on the value of the property.Read more about council Tax in our glossary page.
- Band: B
- PARKINGDetails of how and where vehicles can be parked, and any associated costs.Read more about parking in our glossary page.
- Communal
- GARDENA property has access to an outdoor space, which could be private or shared.
- Yes
- ACCESSIBILITYHow a property has been adapted to meet the needs of vulnerable or disabled individuals.Read more about accessibility in our glossary page.
- Ask agent
Hollington Park Road, St. Leonards-on-sea
Add an important place to see how long it'd take to get there from our property listings.
__mins driving to your place
Get an instant, personalised result:
- Show sellers you’re serious
- Secure viewings faster with agents
- No impact on your credit score
Your mortgage
Notes
Staying secure when looking for property
Ensure you're up to date with our latest advice on how to avoid fraud or scams when looking for property online.
Visit our security centre to find out moreDisclaimer - Property reference 33504746. The information displayed about this property comprises a property advertisement. Rightmove.co.uk makes no warranty as to the accuracy or completeness of the advertisement or any linked or associated information, and Rightmove has no control over the content. This property advertisement does not constitute property particulars. The information is provided and maintained by PCM Estate Agents, Hastings. Please contact the selling agent or developer directly to obtain any information which may be available under the terms of The Energy Performance of Buildings (Certificates and Inspections) (England and Wales) Regulations 2007 or the Home Report if in relation to a residential property in Scotland.
*This is the average speed from the provider with the fastest broadband package available at this postcode. The average speed displayed is based on the download speeds of at least 50% of customers at peak time (8pm to 10pm). Fibre/cable services at the postcode are subject to availability and may differ between properties within a postcode. Speeds can be affected by a range of technical and environmental factors. The speed at the property may be lower than that listed above. You can check the estimated speed and confirm availability to a property prior to purchasing on the broadband provider's website. Providers may increase charges. The information is provided and maintained by Decision Technologies Limited. **This is indicative only and based on a 2-person household with multiple devices and simultaneous usage. Broadband performance is affected by multiple factors including number of occupants and devices, simultaneous usage, router range etc. For more information speak to your broadband provider.
Map data ©OpenStreetMap contributors.






