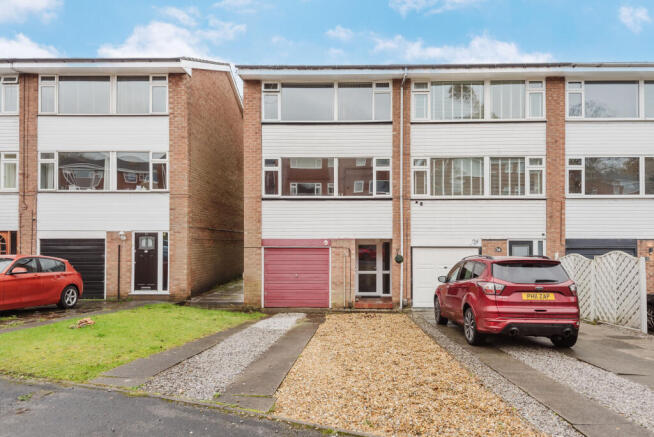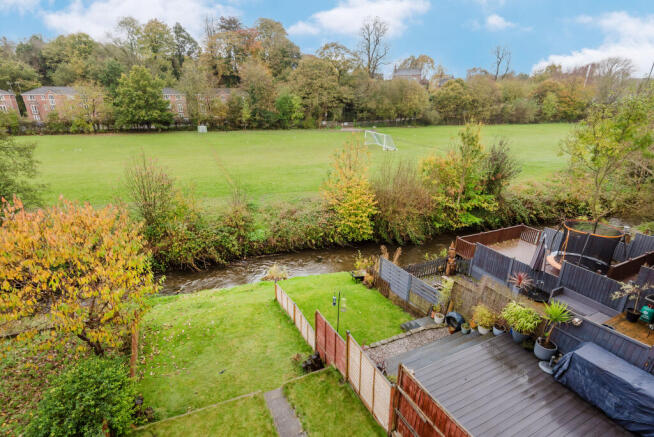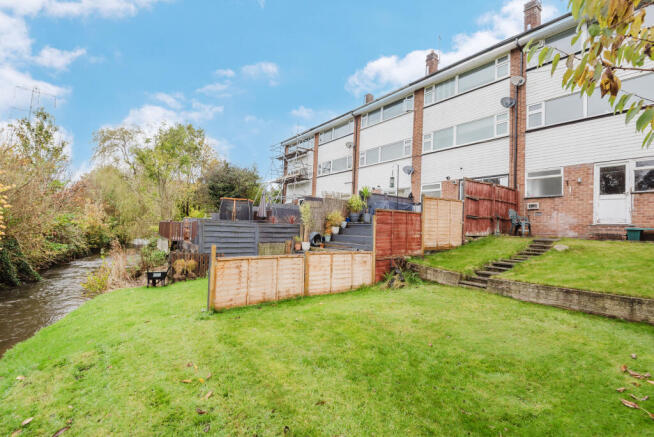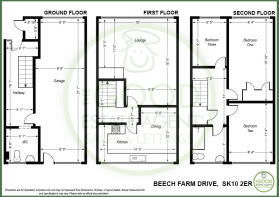
Beech Farm Drive, Macclesfield, SK10

- PROPERTY TYPE
Town House
- BEDROOMS
3
- BATHROOMS
1
- SIZE
Ask agent
Key features
- 3-Storey, 3 bedroom & 2 WC's modern town house
- South-facing garden overlooking school playing fields
- Popular quiet Tytherington location
- Fabulous accommodation & value for money
- Easy walking distance to town centre & schools
- Driveway parking & huge integral garage
- Neighbouring the Bollin Valley & Middlewood Way
- Big windows & lots of natural light & views
- Great & easy potential to increase the accommodation & value
- Spacious dining kitchen & lounge
Description
Situated in a highly convenient location for accessing the town centre and railway station, this spacious three-storey townhouse home offers excellent value for money.
Beech Farm Drive is a quiet residential area nestled equidistant to, and almost neighbouring the fabulous Middlewood Way and Bollin Valley. These two peaceful countryside walking routes link Macclesfield to Marple and Prestbury respectively.
Macclesfield's vibrant town centre is conveniently located close by and can be reached by foot in under fifteen minutes. Popular schooling lies within easy reach, including neighbouring Tytherington secondary school, and further distant Marlborough Primary.
Number 80 Beech Farm Drive was a modern design of living originally conceived in the late 1960's as a radical shake-up of earlier traditional two-storey accommodation. The real advantage of three-storey construction is the obvious increase in the living space that this extra floor creates.
The ground floor provided the fabulous convenience and practicality of a huge integral garage and workshop area, in an era where proud car owners parked their vehicles under cover, whilst at the same time having the ability to enter the living space from the convenience of actually being able to park in the home! Garages and all important workshop space were only accessible externally before this radical shake-up in architectural design. The relevance today is simply the provision of a vast amount of floor space to potentially create even more flexible use living accommodation [subject to any consents that may be required to permit alteration], whilst retaining an element of useful storage space.
The ground floor presently retains the original garage floorplan, which sees the garage extend the entire length of the property and includes door access to the rear garden and reception hallway. This space could be enhanced and redeveloped to provide two spacious rooms - possibly a ground floor bedroom, as the hallway currently benefits a downstairs WC facility which has the potential to be utilised as an en-suite shower room. Other conversions could include a home office, gym, studio, utility room, or a combination of any two potentially.
The location of the main living space to the first floor benefits lovely views to the rear from an elevated vantage point. A full-width open-plan dining kitchen offers great potential and lots of cooking and cabinet storage space; as well as providing practical room for informal dining. The kitchen area boasts lovely views over the south-facing rear garden and neighbouring open playing fields. Situated to the front of the first floor accommodation, a roomy living room benefits full-width windows which allow lots of natural light to flow through this great space.
From the first floor landing, a staircase leads to the second floor where three good bedrooms and a bathroom are provided. The bedrooms enjoy further-extended hill and countryside views from this elevated position.
To the rear of the property, there is a lovely lawn-laid garden which benefits a sunny south-facing orientation, along with a lovely private aspect over the river Bollin and open school sports fields as a backdrop. To the front, there is a small lawn garden and a private driveway, which provides ample parking, whilst leading to an integral double-length garage.
Offering deceptive living space, this is a perfect opportunity for a new owner to cosmetically improve the accommodation whilst potentially adding further value by doing so.
Flexible viewing appointments both within and outside of working hours are welcomed by the sole estate agent, Simeon Rains in association with The Good Estate Agent Macclesfield. Our Macclesfield offices are conveniently located directly opposite the railway station at 52 Waters Green, SK11 6JT.
Open Entrance Porch: Quarry tiled floor; useful store; PVCu double glazed front door & screen to the side.
Reception Hallway: Ceramic floor tiling; central heating radiator; recessed ceiling spotlights; door to garage; staircase to the first floor.
Ground Floor WC: WC, cloaks wash basin with chrome taps; ceramic floor tiling; opaque glazed window to the rear aspect.
Integral Garage: Up-&-over garage door to the front; power, light & water connections; plumbing for a washing machine; space for a dryer; combination central heating & hot water boiler; door to the reception hallway; door opening to the rear garden; window to the rear aspect.
First Floor - Landing area. Doors to the lounge & dining kitchen.
Lounge: Full-width PVCu double glazed window to the front aspect; central heating radiator; decorative ceiling coving; TV point; oak-effect plank flooring.
Dining Kitchen: Fitted with a comprehensive range of kitchen shaker-style cabinets, comprising of cupboards & drawers with brushed chrome handles; fitted granite-effect worktops incorporating a one-&-a-half bowl stainless steel sink unit with chrome mixer tap; tiled wall splashback areas; space for freestanding cooker; fitted extractor fan; space for a tall fridge & freezer; space for a dining table & chairs; ceramic floor tiling; PVCu double glazed window to the rear aspect.
Second Floor - Landing: Gallery-style landing; loft hatch.
Bedroom 1: PVCu double glazed window to the front aspect; central heating radiator; double built-in wardrobe; wood-effect plank flooring.
Bedroom 2: PVCu double glazed window to the rear aspect; central heating radiator; wood-effect plank flooring.
Bedroom 3: PVCu double glazed window to the front aspect; central heating radiator; wood-effect plank flooring.
Shower Room & WC: Screen-gated walk-in shower incorporating an electric shower; fitted shower rail; period-style WC; period-style pedestal wash basin with chrome taps; wall tiling; central heating radiator; opaque double glazed PVCu window to the rear aspect.
Outside - Rear Garden: Accessed via the garage & also by a timber garden gate to one side, the south-facing rear garden is of above-average size & is laid to lawn in two tiers. The boundaries are mainly defined by timber fencing. The garden enjoys a lovely open aspect over open school playing fields which provide good privacy and lovely views. The garden also backs directly onto the river Bollin, which at this point resembles a stream rather than the wider river found further downstream towards the Bollin Valley.
Front: To the front of the property, there is a small strip of lawn (advised by the vendor as jointly owned with the neighbouring property) which is neighboured by a flagged driveway & adjacent area laid with pebble stones. The driveway leads to the garage & provides private parking facilities for at least two cars.
*Buyers Note: These particulars do not constitute or form part of an offer or contract nor may they be regarded as representations. All dimensions are approximate for guidance only, their accuracy cannot be confirmed. Reference to appliances and/or services does not imply that they are necessarily in working order or fit for purpose or included in the Sale. Buyers are advised to obtain verification from their solicitors as to the tenure of the property, as well as fixtures and fittings and where the property has been extended/converted as to planning approval and building regulations. All interested parties must themselves verify their accuracy.
Council Tax Band
The council tax band for this property is C.
Brochures
Brochure 1- COUNCIL TAXA payment made to your local authority in order to pay for local services like schools, libraries, and refuse collection. The amount you pay depends on the value of the property.Read more about council Tax in our glossary page.
- Ask agent
- PARKINGDetails of how and where vehicles can be parked, and any associated costs.Read more about parking in our glossary page.
- Yes
- GARDENA property has access to an outdoor space, which could be private or shared.
- Yes
- ACCESSIBILITYHow a property has been adapted to meet the needs of vulnerable or disabled individuals.Read more about accessibility in our glossary page.
- Ask agent
Energy performance certificate - ask agent
Beech Farm Drive, Macclesfield, SK10
Add an important place to see how long it'd take to get there from our property listings.
__mins driving to your place
Get an instant, personalised result:
- Show sellers you’re serious
- Secure viewings faster with agents
- No impact on your credit score
Your mortgage
Notes
Staying secure when looking for property
Ensure you're up to date with our latest advice on how to avoid fraud or scams when looking for property online.
Visit our security centre to find out moreDisclaimer - Property reference 21124. The information displayed about this property comprises a property advertisement. Rightmove.co.uk makes no warranty as to the accuracy or completeness of the advertisement or any linked or associated information, and Rightmove has no control over the content. This property advertisement does not constitute property particulars. The information is provided and maintained by The Good Estate Agent, National. Please contact the selling agent or developer directly to obtain any information which may be available under the terms of The Energy Performance of Buildings (Certificates and Inspections) (England and Wales) Regulations 2007 or the Home Report if in relation to a residential property in Scotland.
*This is the average speed from the provider with the fastest broadband package available at this postcode. The average speed displayed is based on the download speeds of at least 50% of customers at peak time (8pm to 10pm). Fibre/cable services at the postcode are subject to availability and may differ between properties within a postcode. Speeds can be affected by a range of technical and environmental factors. The speed at the property may be lower than that listed above. You can check the estimated speed and confirm availability to a property prior to purchasing on the broadband provider's website. Providers may increase charges. The information is provided and maintained by Decision Technologies Limited. **This is indicative only and based on a 2-person household with multiple devices and simultaneous usage. Broadband performance is affected by multiple factors including number of occupants and devices, simultaneous usage, router range etc. For more information speak to your broadband provider.
Map data ©OpenStreetMap contributors.





