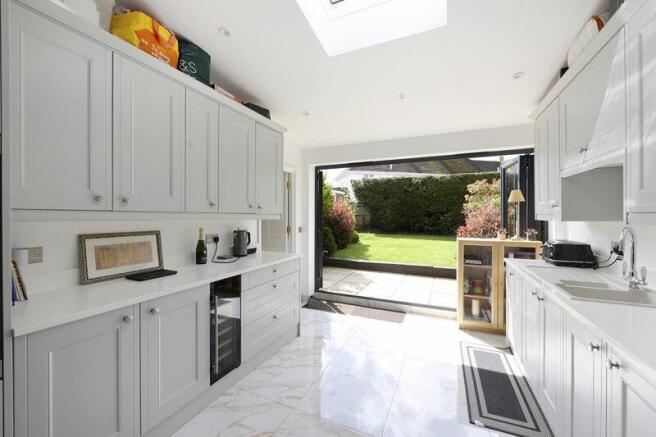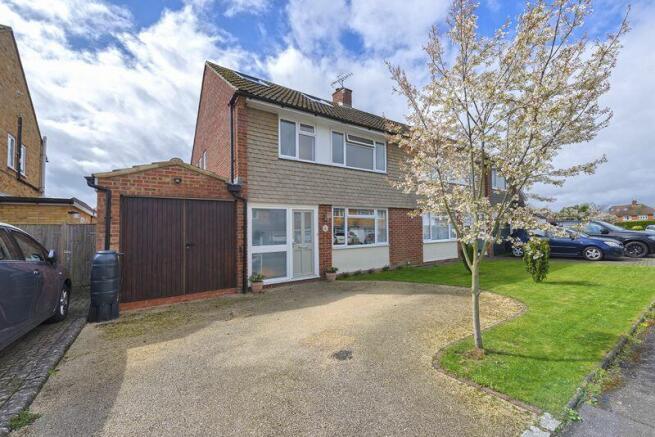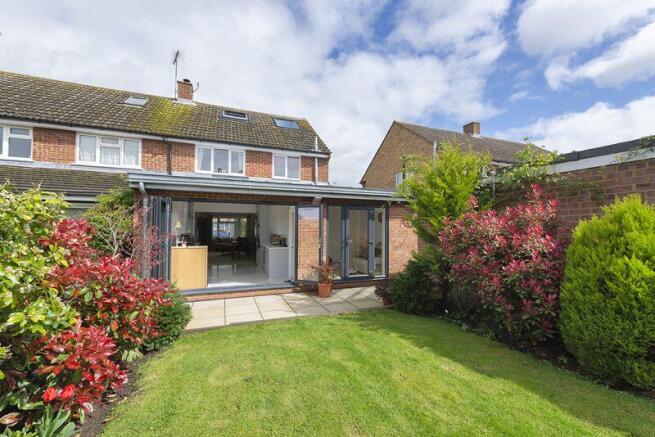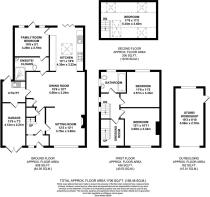Forest Road, Paddock Wood

- PROPERTY TYPE
Semi-Detached
- BEDROOMS
4
- BATHROOMS
2
- SIZE
Ask agent
- TENUREDescribes how you own a property. There are different types of tenure - freehold, leasehold, and commonhold.Read more about tenure in our glossary page.
Freehold
Key features
- Extended semi
- 4 bedrooms
- En-suite to G/F bedroom 4
- Spacious kitchen
- 2 Garages
- Utility room
- South facing garden
- Council tax 'D'
- EPC 'C'
Description
Location
Easy walking distance to Paddock Wood town which offers shopping for every day needs to include Waitrose Supermarket, butchers, bakers, Barsley's Department Store, Library, large Health Centre, Putlands sports centre, Primary school and Mascalls Academy with advanced learning stream. Main line station to London Charing Cross, Waterloo East, London Bridge, Ashford International, Dover Priory. Easy access to A21 which adjoins the M25 orbital motorway. The larger towns of Tunbridge Wells, Tonbridge and Maidstone are approximately 7, 6 and 8 miles distant respectively. There are superb walks around Paddock Wood and very pretty adjoining villages of Matfield, Brenchley and Yalding.
Description
The current owners have created a beautiful contemporary home boasting open-plan living space which extends into the new kitchen with light grey cabinets, integrated appliances and lantern roof light which floods natural light into this area. Bi-folding doors lead out to the south facing rear garden. You have an option of a fourth bedroom or a further reception on the ground floor, which offers a door to the rear garden. This room also offers an en-suite with double shower and Jack & Jill doors to enable access from the dining area to be used as a cloakroom. Spacious utility room with door to rear garden, integral door to garage storage. To the first floor two double bedrooms and a family bathroom. The third bedroom is used as a dressing area and storage space offering a staircase to bedroom three - the converted loft space. Bedroom three is a large light and airy room with four skylight windows offering blinds. Outside a pretty south facing garden a further garage...
Front
Driveway to the front for off road parking, sweeping lawn and porch.
Porch
Double glazed porch with opaque glass panels and front door. Inner door to hallway with ribbed glass panels. Tiled floor.
Entrance Hall
Doors to living room and open plan dining area. Stairs rising to first floor with Coir style carpeting. Understairs cupboard and radiator.
Sitting room
12' 3'' x 12' 1'' (3.73m x 3.68m)
An extremely spacious open-plan living room which extends to the dining area and kitchen. Double glazed window to the front, gracing the room is a contemporary wood burning stove, radiator and carpet as fitted.
Dining area
18' 6'' x 10' 7'' (5.63m x 3.22m)
An excellent entertaining area which is open-plan to the kitchen, carpet as fitted and radiator. Door to cloakroom and utility. Fitted cupboard.
Kitchen
14' 1'' x 10' 6'' (4.29m x 3.20m)
This is definitely a kitchen you would be proud to entertain in given it is open plan to the dining area. , The lantern roof light floods natural light into this area and with the light reflecting floor tiles which complement the brightness to this kitchen, it offers all year round daylight. Light grey base and wall mounted units with composite worktop, built in double oven, dishwasher, five ring gas hob with splashback and extractor over. Inset one and a half bowl acrylic style sink with drainer. Built in wine cooler, space for fridge/freezer and bi-folding doors to the south facing rear garden. Door to reception two or bedroom four.
Bedroom 4/Reception 2
10' 9'' x 9' 1'' (3.27m x 2.77m)
A versatile room with double glazed door and matching panels to either side leading to the garden. Radiator, carpet as fitted and door to en-suite.
En-suite
Jack & Jill en-suite with door from the bedroom/reception room and door to hallway. Offering a double shower cubicle, washbasin, low level w.c., contrasting wall and floor tiling and heated towel rail radiator. Door to hallway.
Utility room
Space and plumbing for a washing machine and tumble dryer, built in cupboards, double glazed door to garden and door to garage storage.
First floor landing
Double glazed window.
Bedroom 1
12' 1'' x 10' 11'' (3.68m x 3.32m)
Double glazed window to the front, radiator, space for wardrobes and carpet as fitted.
Bedroom 2
11' 8'' x 11' 3'' (3.55m x 3.43m)
Double glazed window overlooking the rear garden, radiator and carpet as fitted.
Bathroom
White suite with bath offering shower over and screen, pedestal washbasin, low level w.c., two opaque double glazed windows, heated towel rail radiator and extractor fan.
Dressing Room
This room is used as a dressing room with stairs rising to the second floor loft conversion.
Bedroom 3
17' 6'' x 11' 5'' (5.33m x 3.48m)
Spacious contemporary loft conversion with four skylights offering pull down blinds, radiator and carpet as fitted.
Outside garage/storage
18' 3'' x 8' 10'' (5.56m x 2.69m)
Detached garage to the rear of the property which did have planning permission for conversion to a studio which has now lapsed. Currently used as storage space.
Garden
South facing rear garden principally laid to lawn, border planting and shrubs, outside security light and tap. Ideal for alfresco dining.
Specification
Specification Gas Central Heating, new boiler installed 2018. Planning permission for extension and home office 17/02326/FULL - Zinc roof to the extension, bi-fold doors. Re-plastering of the walls 2018. Mains drainage.
Garage
13' 6'' x 7' 3'' (4.11m x 2.21m)
Integral garage with double opening doors, light and power. Rear door to utility.
Brochures
Full Details- COUNCIL TAXA payment made to your local authority in order to pay for local services like schools, libraries, and refuse collection. The amount you pay depends on the value of the property.Read more about council Tax in our glossary page.
- Band: C
- PARKINGDetails of how and where vehicles can be parked, and any associated costs.Read more about parking in our glossary page.
- Yes
- GARDENA property has access to an outdoor space, which could be private or shared.
- Yes
- ACCESSIBILITYHow a property has been adapted to meet the needs of vulnerable or disabled individuals.Read more about accessibility in our glossary page.
- Ask agent
Forest Road, Paddock Wood
Add an important place to see how long it'd take to get there from our property listings.
__mins driving to your place
Get an instant, personalised result:
- Show sellers you’re serious
- Secure viewings faster with agents
- No impact on your credit score
Your mortgage
Notes
Staying secure when looking for property
Ensure you're up to date with our latest advice on how to avoid fraud or scams when looking for property online.
Visit our security centre to find out moreDisclaimer - Property reference 11942826. The information displayed about this property comprises a property advertisement. Rightmove.co.uk makes no warranty as to the accuracy or completeness of the advertisement or any linked or associated information, and Rightmove has no control over the content. This property advertisement does not constitute property particulars. The information is provided and maintained by Firefly Homes, Paddock Wood. Please contact the selling agent or developer directly to obtain any information which may be available under the terms of The Energy Performance of Buildings (Certificates and Inspections) (England and Wales) Regulations 2007 or the Home Report if in relation to a residential property in Scotland.
*This is the average speed from the provider with the fastest broadband package available at this postcode. The average speed displayed is based on the download speeds of at least 50% of customers at peak time (8pm to 10pm). Fibre/cable services at the postcode are subject to availability and may differ between properties within a postcode. Speeds can be affected by a range of technical and environmental factors. The speed at the property may be lower than that listed above. You can check the estimated speed and confirm availability to a property prior to purchasing on the broadband provider's website. Providers may increase charges. The information is provided and maintained by Decision Technologies Limited. **This is indicative only and based on a 2-person household with multiple devices and simultaneous usage. Broadband performance is affected by multiple factors including number of occupants and devices, simultaneous usage, router range etc. For more information speak to your broadband provider.
Map data ©OpenStreetMap contributors.




