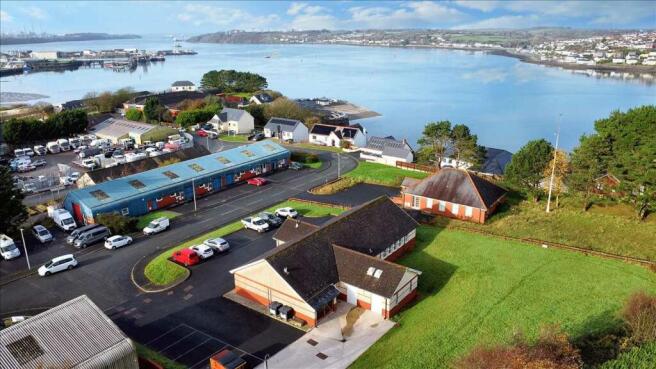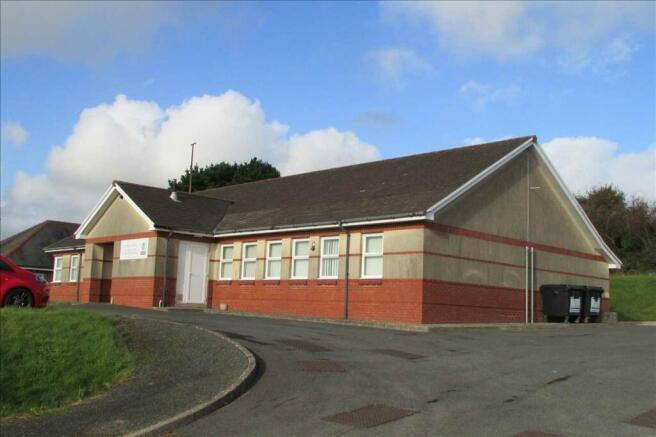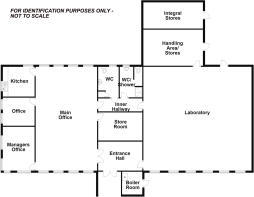Inspectorate Building, Richmond Road, Llanion Park, Pembroke Dock
- SIZE
Ask agent
- SECTOR
Office for sale
Key features
- CIRCA 2400 SQ.FT (233 SQ.M) - NET USABLE FLOOR AREA
- 3 OFFICES - APPROX 860 SQ.FT (80 SQ.M)
- LABORATORY & STORES - APPROX 1603 SQ.FT (149 SQ.M)
- AMPLE PARKING - APPROX 10 CARS
- PLOT - CIRCA 0.24 ACRE (0.01 HECTARE) - TBC
- SUITABLE FOR B1, B2, B8 & A2 USES - TO BE CONFIRMED
Description
GENERAL
Pembroke Dock is South Pembrokeshire's principal town. It is situated on the south side of the Milford Haven Waterway and had a population approaching 10,000 together with a reasonable range of amenities including shops, schools and recreational facilities etc..
The Llanion Park Business Area is on the elevated north side of Pembroke Dock i.e. between the town centre and the aforementioned waterway. Easy access can be gained to the Valero Oil Refinery, Pembroke Power Station, various other petrochemical storage plants on both sides of the waterway, the nearby Irish Ferries Terminal and the A477 which connects to other parts of Pembrokeshire and beyond.
The Building is around 30 years old. It has a variety of potential commercial/business uses including Offices, Workshops, Studios, Clinics plus Storage & Distribution. Furthermore, in view of the size of the Plot, Inspectorate Building may be of interest to Developers or the like. Interested parties must make their own enquiries with the Planning Department at Pembrokeshire County Council on 01437-764551.
With approximate dimensions, the accommodation briefly comprises...
Entrance Hall
13'11" x 8'10" (4.24m x 2.69m) access via double doors, doors to Main Office and Laboratory.
Main Office
13'10" x 19'4" (4.22m x 5.89m) four windows to front and another four to rear, access to...
Manager's Office
13'11" x 9'11" (4.24m x 3.02m) double aspect to front.
Office
9'11" x 8'11" (3.02m x 2.72m) two side windows.
Kitchen
9'11" x 9'5" (3.02m x 2.87m) double aspect to rear.
Storeroom
14'0" x 7'10" (4.27m x 2.39m)
Laboratory
34'1" x 32'10" (10.39m x 10.01m) six windows to front, access to/from...
Handling Area/Stores
18'9" x 11'6" (5.71m x 3.51m) outside door.
OUTSIDE
Tarmacadam Parking to front - suitable for approx 10 vehicles. The sizeable Grounds are mainly laid to lawn. As mentioned earlier, subject to consent, there is potential to extend.
Integral Stores (18'9" x 8'8", 5.71m x 2.64m). Boiler Room (front). Gas Stores (rear).
SERVICES ETC (none tested)
All mains connected. At present, the Laboratory drains to a cesspit or the like details to be confirmed. Gas fired central heating from a Worcester boiler.
TENURE
This is Leasehold i.e. 99 years from 28th January 1994. The current Ground Rent is £50 per annum but this rises to £75 per annum from 2027 and then to £200 per annum from 2060. Pembrokeshire County Council is the Freeholder.
* AGENT'S NOTE
It may be possible to extend the Lease or acquire the Freehold from Pembrokeshire County Council. Interested parties should make their own enquiries with the Property Department on 01437-764551.
However, Guy Thomas & Co is selling the existing Leasehold Interest only. Consequently, offers which are subject to a Lease extension or a purchase of the Freehold will not be considered.
RATEABLE VALUE
We understand that this is £17,750 - to be confirmed.
DIRECTIONS
On entering Pembroke Dock from the A477 on the east side, proceed over the Waterloo Roundabout onto London Road and then take the third exit odd the Criterion Roundabout onto Pier Road. After passing the recently opened Home Bargains store take the first right up onto Stockwell Road. The entrance to Richmond Road will be seen on the left hand side. Inspectorate Building is on the left hand side.
Inspectorate Building, Richmond Road, Llanion Park, Pembroke Dock
NEAREST STATIONS
Distances are straight line measurements from the centre of the postcode- Pembroke Dock Station0.3 miles
- Pembroke Station2.3 miles
- Lamphey Station3.6 miles
Notes
Disclaimer - Property reference GUY1CB10850. The information displayed about this property comprises a property advertisement. Rightmove.co.uk makes no warranty as to the accuracy or completeness of the advertisement or any linked or associated information, and Rightmove has no control over the content. This property advertisement does not constitute property particulars. The information is provided and maintained by Guy Thomas & Co, Pembroke. Please contact the selling agent or developer directly to obtain any information which may be available under the terms of The Energy Performance of Buildings (Certificates and Inspections) (England and Wales) Regulations 2007 or the Home Report if in relation to a residential property in Scotland.
Map data ©OpenStreetMap contributors.





