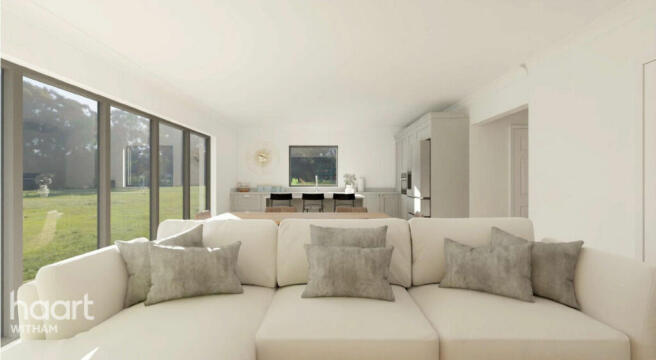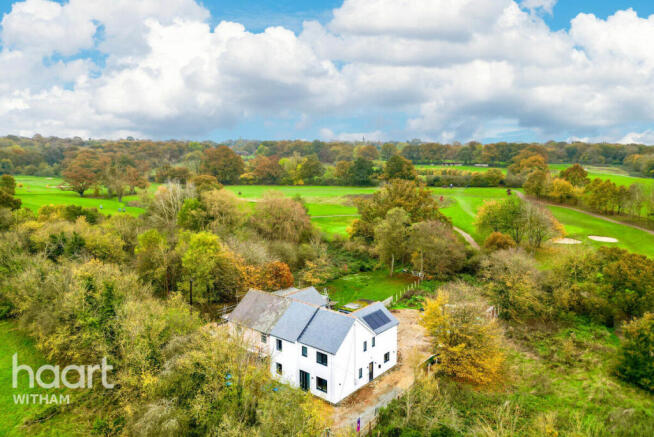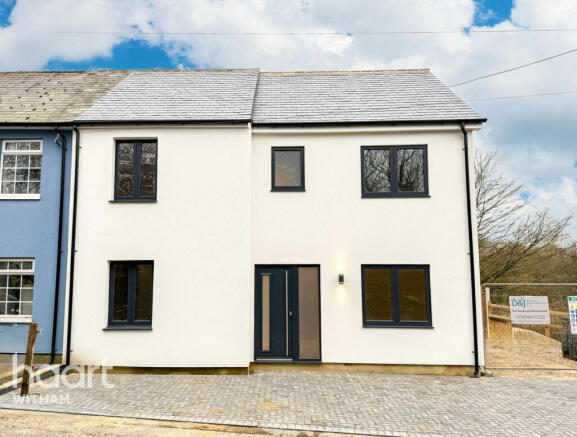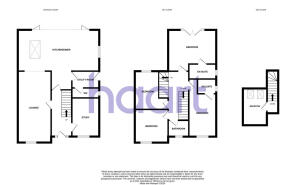
Blue Mills Hill, Wickham Bishops

- PROPERTY TYPE
Semi-Detached
- BEDROOMS
5
- BATHROOMS
3
- SIZE
Ask agent
- TENUREDescribes how you own a property. There are different types of tenure - freehold, leasehold, and commonhold.Read more about tenure in our glossary page.
Freehold
Key features
- End Of Chain
- Substantially Extended & Renovated
- Five Bedrooms
- Two En Suites
- Generous Garden
- Driveway For Multiple Vehicles
- Kitchen / Family Room
- Utility Room & Downstairs WC
- Solar Panels & Air Source Heat Pump
Description
Guide Price £650,000 - £700,000
Are you looking for a unique, modern family home situated in a sought after village location? Experience cutting edge design and eco friendly luxury with this exceptional semi detached cottage in the prestigious village of Wickham Bishops. Being renovated and extended substantially, this stylish five bedroom home will be a true masterpiece of contemporary living.
No expense has been spared in the renovation of this home, which is modern throughout — from its sleek, open plan interiors to its high end finishes. The ground floor layout includes a spacious lounge, a separate study ideal for working from home, and a stunning kitchen/diner, perfect for family meals or entertaining guests. The kitchen is bespoke, crafted from real wood, offering both beauty and functionality. Expansive bi fold doors open directly onto the garden, seamlessly integrating the indoors with the outdoors. Underfloor heating on the ground floor ensures warmth and comfort throughout, creating a luxurious, inviting atmosphere. The property’s extension not only enhances the layout but also ensures excellent energy efficiency, creating a home that's as sustainable as it is beautiful. An eye catching oak staircase with a glass balustrade further adds to the home’s contemporary appeal, creating a bright, open atmosphere across both floors.
With two en suite bathrooms, a utility room, and a downstairs WC, this home is designed for convenience and modern family living. The spacious main bedroom features a Juliet balcony, offering serene views to the rear, while the generous unoverlooked garden ensures privacy. The master en suite is designed with luxury in mind, featuring a dual 'his and hers' sink for added comfort and convenience.
Located on a generous plot and yet within easy reach of the A12, Witham Town Centre, and Witham Mainline Station (with direct services to London Liverpool Street), this property combines a rural location with superb connectivity for commuters.
This is a rare opportunity to own a modernised, eco conscious home in one of the most desirable locations in Essex. Don’t miss your chance to view this stunning property. Contact us today to arrange a private viewing and take the first step toward making this exceptional home yours.
**Please note digital images shown of the kitchen/diner are merely a representation of the specification, internal photos are to follow**
**Please note aerial images have been digitally enhanced to represent how the garden could look with lawn as building works are currently in progress.**
Entrance Hall
Lounge
6.535m x 3.331m
Kitchen / Diner
8.155m x 6.400m > 4.507m
Utility Room
2.735m x 1.870m
Downstairs WC
Office
3.432m x 2.678m
First Floor Landing
Bedroom One
4.695m x 4.278m
En Suite One
2.638m x 1.463m
Bedroom Two
4.073m x 2.671m
En Suite Two
1.750m x 1.169m
Bedroom Three
3.316m x 2.978m
Bedroom Four
3.337m x 2.425m
Bathroom
1.792m x 1.691m
Loft Room
3.677m x 3.307m > 2.413m
Parking
Driveway
Agents Note
The seller has advised the following information regarding the property –
Council Tax Band: TBC
Utilities connected to the property: Mains electric, Mains water, Cesspit/septic tank, Air source heat pump, Solar panels
Heating system & fuel: Air source heat pump, Mechanical heat vent unit
Broadband: TBC
Consistent mobile signal: Yes - 4G/5G
Have any major alterations been made to the property or plans submitted? Yes – Works currently being carried out
Was planning permission/building regulations approval required and obtained? - Yes
An updated EPC rating is to be confirmed, current rating is before renovation.
Specification From Developer
- Deep retro fit and wrap around timber frame extension to a 19th Century cottage
- Built using 21st Century eco friendly methods and ethos to create a beautiful, healthy and contemporary living environment
- Wet underfloor heating throughout the ground floor controlled by smart technology
- Electric underfloor heating to both en suites controlled by smart technology
- Duel fuel radiator to family bathroom
- High level airtightness throughout to minimalize heat loss (including the use of various products from Intelligent Membranes)
- Mechanical Ventilation Heat Recovery Unit throughout the property to ensure a healthy well ventilated living space and to help the property to have an even temperature to all areas.
- Brand new drainage system throughout including a new waste water treatment tank
- Air Source Heat Pump installed for the main source of heat for the property
- All work carried out to NHBC Standards
- 2.5kw In roof solar panels system
- Bespoke real wood high end kitchen
- Oak staircase with glass balustrade
- 'His & Hers' sink for en suite in master bedroom
- Juliet balcony for master bedroom
- 6m wide aluminium bi-folds to assist views and access to the garden
*Property details subject to approval*
Disclaimer
haart Estate Agents also offer a professional, ARLA accredited Lettings and Management Service. If you are considering renting your property in order to purchase, are looking at buy to let or would like a free review of your current portfolio then please call the Lettings Branch Manager on the number shown above.
haart Estate Agents is the seller's agent for this property. Your conveyancer is legally responsible for ensuring any purchase agreement fully protects your position. We make detailed enquiries of the seller to ensure the information provided is as accurate as possible. Please inform us if you become aware of any information being inaccurate.
Brochures
Brochure 1- COUNCIL TAXA payment made to your local authority in order to pay for local services like schools, libraries, and refuse collection. The amount you pay depends on the value of the property.Read more about council Tax in our glossary page.
- Ask agent
- PARKINGDetails of how and where vehicles can be parked, and any associated costs.Read more about parking in our glossary page.
- Yes
- GARDENA property has access to an outdoor space, which could be private or shared.
- Yes
- ACCESSIBILITYHow a property has been adapted to meet the needs of vulnerable or disabled individuals.Read more about accessibility in our glossary page.
- Ask agent
Energy performance certificate - ask agent
Blue Mills Hill, Wickham Bishops
Add an important place to see how long it'd take to get there from our property listings.
__mins driving to your place
Get an instant, personalised result:
- Show sellers you’re serious
- Secure viewings faster with agents
- No impact on your credit score
Your mortgage
Notes
Staying secure when looking for property
Ensure you're up to date with our latest advice on how to avoid fraud or scams when looking for property online.
Visit our security centre to find out moreDisclaimer - Property reference 0070_HRT007014225. The information displayed about this property comprises a property advertisement. Rightmove.co.uk makes no warranty as to the accuracy or completeness of the advertisement or any linked or associated information, and Rightmove has no control over the content. This property advertisement does not constitute property particulars. The information is provided and maintained by haart, Witham. Please contact the selling agent or developer directly to obtain any information which may be available under the terms of The Energy Performance of Buildings (Certificates and Inspections) (England and Wales) Regulations 2007 or the Home Report if in relation to a residential property in Scotland.
*This is the average speed from the provider with the fastest broadband package available at this postcode. The average speed displayed is based on the download speeds of at least 50% of customers at peak time (8pm to 10pm). Fibre/cable services at the postcode are subject to availability and may differ between properties within a postcode. Speeds can be affected by a range of technical and environmental factors. The speed at the property may be lower than that listed above. You can check the estimated speed and confirm availability to a property prior to purchasing on the broadband provider's website. Providers may increase charges. The information is provided and maintained by Decision Technologies Limited. **This is indicative only and based on a 2-person household with multiple devices and simultaneous usage. Broadband performance is affected by multiple factors including number of occupants and devices, simultaneous usage, router range etc. For more information speak to your broadband provider.
Map data ©OpenStreetMap contributors.





