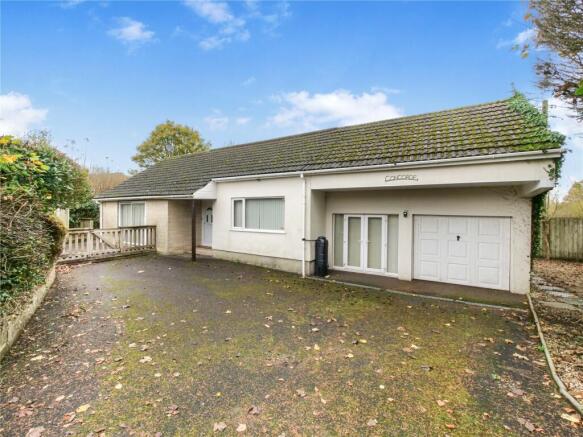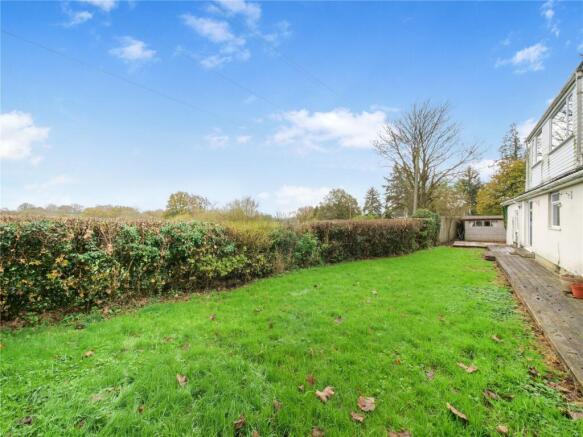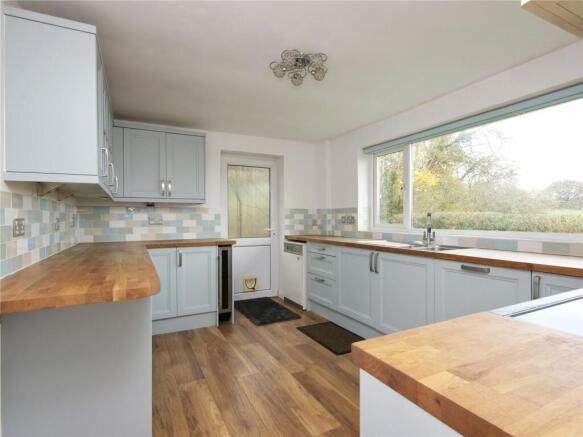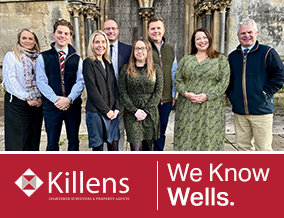
Common Lane, Holcombe

- PROPERTY TYPE
Detached
- BEDROOMS
5
- BATHROOMS
1
- SIZE
Ask agent
- TENUREDescribes how you own a property. There are different types of tenure - freehold, leasehold, and commonhold.Read more about tenure in our glossary page.
Freehold
Key features
- 4/5 bedroom
- Family bathroom
- 3/4 reception rooms
- Wrap around garden
- Huge scope to extend
- Wide countryside views
- Single garage
- Large driveway
- EPC E
- Council Tax Band
Description
About the property:
Located in a secluded spot and bordering open countryside, Concorde is a light and spacious 4/5 bedroom detached chalet bungalow with private wrap-around gardens. The accommodation comprises four ground floor reception rooms, one of which can be used as a fifth bedroom, a large kitchen, family bathroom and four bedrooms upstairs. There is also a single garage and driveway parking. Offered for sale with no onward chain, this is an ideal opportunity to put your own stamp on this fantastic property and create a wonderful family home.
About the inside:
A spacious entrance hall opens to a generous dual aspect living room with a feature fireplace and patio doors onto the front deck. Opposite is the dining room or fifth bedroom overlooking the front. With sliding doors to the rear, the large inner hall has stairs to the first floor and could be used as a study or snug. Steps lead down to the cosy family room which also has patio doors to the front and could be extended into the adjoining single garage, subject to planning. The big and bright kitchen is fitted with a range of eggshell blue wall and base units topped with wooden work surfaces and benefits from a large picture window overlooking the rear, and a door to the side garden. A cream Belling electric range cooker adds to the country style aesthetic. The ground floor bathroom is fitted with a white suite and has a shower over the bath.
Upstairs are four good sized bedrooms. The generously sized principal bedroom is vaulted and enjoys built-in eaves storage and exposed beams. Bedroom two is also vaulted and has a built-in wardrobe. Two further bedrooms benefit from stunning views across the fields behind the back garden.
About the outside:
A five bar gate from a private lane opens to the driveway which leads down past the front lawn to ample parking in front of the garage. An enclosed deck is accessed from the living room and wraps around the side to the rear garden. Mature hedges and trees provide privacy. To one side is a gravelled area leading to a large shed and carport. A level lawn across the back of the property is enclosed by a hedgerow with open farmland beyond.
Directions: Heading into Holcombe from the South, turn right on Holcombe Hill into Common Lane. Turn left down the lane beside the long white cottage (Apple Trees) and Concorde can be found straight ahead.
What3words: ///entrust.reduction.indulges
Brochures
Particulars- COUNCIL TAXA payment made to your local authority in order to pay for local services like schools, libraries, and refuse collection. The amount you pay depends on the value of the property.Read more about council Tax in our glossary page.
- Band: E
- PARKINGDetails of how and where vehicles can be parked, and any associated costs.Read more about parking in our glossary page.
- Yes
- GARDENA property has access to an outdoor space, which could be private or shared.
- Yes
- ACCESSIBILITYHow a property has been adapted to meet the needs of vulnerable or disabled individuals.Read more about accessibility in our glossary page.
- Ask agent
Common Lane, Holcombe
Add an important place to see how long it'd take to get there from our property listings.
__mins driving to your place
Your mortgage
Notes
Staying secure when looking for property
Ensure you're up to date with our latest advice on how to avoid fraud or scams when looking for property online.
Visit our security centre to find out moreDisclaimer - Property reference CHE240180. The information displayed about this property comprises a property advertisement. Rightmove.co.uk makes no warranty as to the accuracy or completeness of the advertisement or any linked or associated information, and Rightmove has no control over the content. This property advertisement does not constitute property particulars. The information is provided and maintained by Killens, Wells. Please contact the selling agent or developer directly to obtain any information which may be available under the terms of The Energy Performance of Buildings (Certificates and Inspections) (England and Wales) Regulations 2007 or the Home Report if in relation to a residential property in Scotland.
*This is the average speed from the provider with the fastest broadband package available at this postcode. The average speed displayed is based on the download speeds of at least 50% of customers at peak time (8pm to 10pm). Fibre/cable services at the postcode are subject to availability and may differ between properties within a postcode. Speeds can be affected by a range of technical and environmental factors. The speed at the property may be lower than that listed above. You can check the estimated speed and confirm availability to a property prior to purchasing on the broadband provider's website. Providers may increase charges. The information is provided and maintained by Decision Technologies Limited. **This is indicative only and based on a 2-person household with multiple devices and simultaneous usage. Broadband performance is affected by multiple factors including number of occupants and devices, simultaneous usage, router range etc. For more information speak to your broadband provider.
Map data ©OpenStreetMap contributors.





