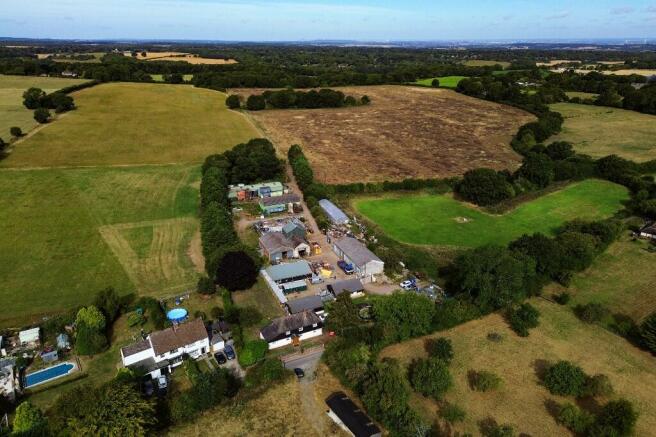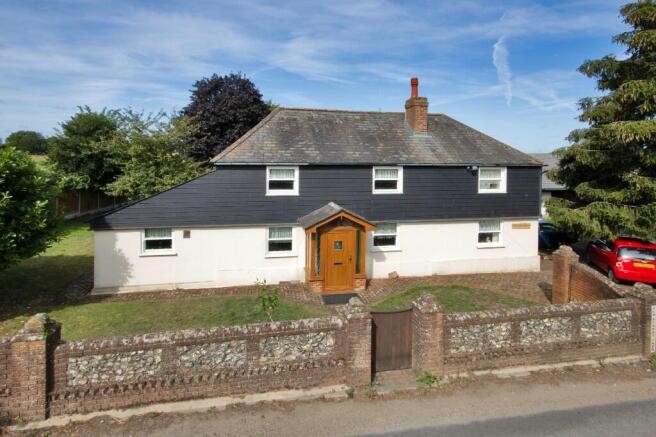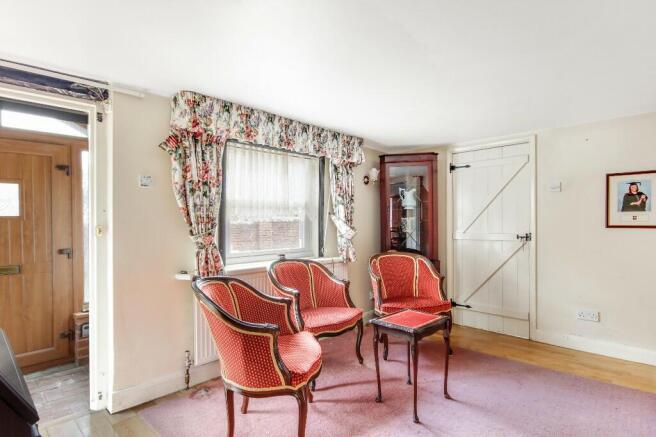New Street Road, Hodsoll Street, TN15

- PROPERTY TYPE
Detached
- BEDROOMS
4
- SIZE
Ask agent
- TENUREDescribes how you own a property. There are different types of tenure - freehold, leasehold, and commonhold.Read more about tenure in our glossary page.
Freehold
Key features
- Wide range of buildings extending to over 1,300m² (14,500ft²) all with B8 permission.
- 82.17 acres of arable land currently laid to grass and cut for hay or left fallow.
- Detached 4 bedroom farmhouse in need of light modernisation
- Rural yet accessible location close to M20 & M25.
Description
NEW STREET FARM
New Street Farm has been owned by the same family for many years. The main farm yard has been built up to the west of the Farmhouse creating a significant range of buildings around a good sized yard area that has potential for a variety of uses subject to necessary planning consents. The yard itself is used almost solely for industrial storage and agricultural purposes, capable of supporting a farming enterprise.
The Farmhouse is in the western section of the yard and provides four bedrooms with flexible accommodation. The land at New Street Farm is situated to the north and west with good road frontage on its northern, eastern and western boundary and extends to approximately 82 acres. A more detailed breakdown of the component parts of the property is as follows.
NEW STREET FARMHOUSE
New Street Farmhouse is a detached dwelling of solid brick construction, rendered to the lower elevations and clad in timber weather boarding to the upper elevations, under a pitched hipped slate tiled roof. The house is currently used as one main residence but could easily be split to accommodate an annexe. Accommodation comprises the following: -
Front door leads into the Entrance Hall with doors to the Dining Room and Main Kitchen. Doors from the Dining Room lead into Second Kitchen with door to Rear Garden and Sitting Room with an internal lift to upstairs and doors to Rear Garden. A door from the Main Kitchen leads to a Rear Hall which has doors to Study and Downstairs Cloakroom with wash hand basin, w/c and bidet.
Stairs lead up from the Entrance Hall up to the First Floor Landing with doors to Bedroom 1 (double), Bedroom 2 (double), Bedroom 3 (single) with door to Hallway, doors from Hallway lead to Master Bedroom with fitted storage cupboards and lift coming up from the Sitting Room downstairs, and Family Bathroom with shower, bath, wash hand basin and w/c.
OUTSIDE
There are lawned gardens to the front and rear of the property, with parking available for several cars, along with a Car Turntable and large pond. There is an Office & Games Room to the northwest.
NEW STREET FARM BUILDINGS
The buildings at New Street Farm are situated to the west of the Farmhouse around a significant sized yard area that extends to around 2.94 acres. They are currently used for agricultural and industrial storage uses and have significant potential for a variety of other uses subject to necessary planning consents. The yard comprises 12 buildings in total extending to over 1,300m² (14,500ft²) with a breakdown of these buildings shown on the Detailed Buildings Plan below and as follows: -
1 - Office & Games Room of mixed construction - 55m² (590ft²)
2 - Stable Bock of mixed construction - 68m² (729ft²)
3 - Workshop of mixed construction with roller shutter door - 126m² (1,350ft²)
3a - Lean to - A passageway used as a storage area of mixed construction - 44m² (475 ft²)
4 - Agricultural building of concrete portal frame construction - 188m² (2,030ft²)
5 - Workshop of solid brick construction - 52m² (560ft²)
6 - Storage Building of block and brick construction - 158m² (158ft²)
7 - Former Drying Building of steel frame construction - 45m² (487ft²)
8 - Former Pig Stys of block construction- 102m² (1100ft²)
9 - Covered Yard Area of mixed construction - 179m² (1,924ft²)
10 - Agricultural Building of steel portal frame construction - 139m² (1,494ft²)
11 - Agricultural Building of steel frame construction - 279m² (3,003ft²)
12 -Agricultural Building of concrete frame construction - 68m² (730ft²) - Please Note this building is situated away from the main yard in the middle of the property.
NEW STREET FARMLAND
The New Street Farmland is to the east and south of the Farmhouse and yard and amounts to approximately 82.17 acres of arable land in an elevated position, yet level-laying. The land benefits from extensive road frontage with access gained either directly from the farmyard or Rectory Road to the west.
The land is classified as Grade III on the Agricultural Land Classification Plans for England and Wales with soil types being slightly acidic, loamy and clayey soils. The land is established grass and has been for many years. Boundaries are well defined by hedges, fences and treelines. The property is situated within the Metropolitan Greenbelt and the two woodland shaws on the western boundary are designated as Ancient Woodland.
Brochures
Brochure 1- COUNCIL TAXA payment made to your local authority in order to pay for local services like schools, libraries, and refuse collection. The amount you pay depends on the value of the property.Read more about council Tax in our glossary page.
- Ask agent
- PARKINGDetails of how and where vehicles can be parked, and any associated costs.Read more about parking in our glossary page.
- Yes
- GARDENA property has access to an outdoor space, which could be private or shared.
- Yes
- ACCESSIBILITYHow a property has been adapted to meet the needs of vulnerable or disabled individuals.Read more about accessibility in our glossary page.
- Ask agent
Energy performance certificate - ask agent
New Street Road, Hodsoll Street, TN15
Add an important place to see how long it'd take to get there from our property listings.
__mins driving to your place
Get an instant, personalised result:
- Show sellers you’re serious
- Secure viewings faster with agents
- No impact on your credit score
Your mortgage
Notes
Staying secure when looking for property
Ensure you're up to date with our latest advice on how to avoid fraud or scams when looking for property online.
Visit our security centre to find out moreDisclaimer - Property reference Newstreetfarm. The information displayed about this property comprises a property advertisement. Rightmove.co.uk makes no warranty as to the accuracy or completeness of the advertisement or any linked or associated information, and Rightmove has no control over the content. This property advertisement does not constitute property particulars. The information is provided and maintained by BTF Partnership, Heathfield. Please contact the selling agent or developer directly to obtain any information which may be available under the terms of The Energy Performance of Buildings (Certificates and Inspections) (England and Wales) Regulations 2007 or the Home Report if in relation to a residential property in Scotland.
*This is the average speed from the provider with the fastest broadband package available at this postcode. The average speed displayed is based on the download speeds of at least 50% of customers at peak time (8pm to 10pm). Fibre/cable services at the postcode are subject to availability and may differ between properties within a postcode. Speeds can be affected by a range of technical and environmental factors. The speed at the property may be lower than that listed above. You can check the estimated speed and confirm availability to a property prior to purchasing on the broadband provider's website. Providers may increase charges. The information is provided and maintained by Decision Technologies Limited. **This is indicative only and based on a 2-person household with multiple devices and simultaneous usage. Broadband performance is affected by multiple factors including number of occupants and devices, simultaneous usage, router range etc. For more information speak to your broadband provider.
Map data ©OpenStreetMap contributors.



