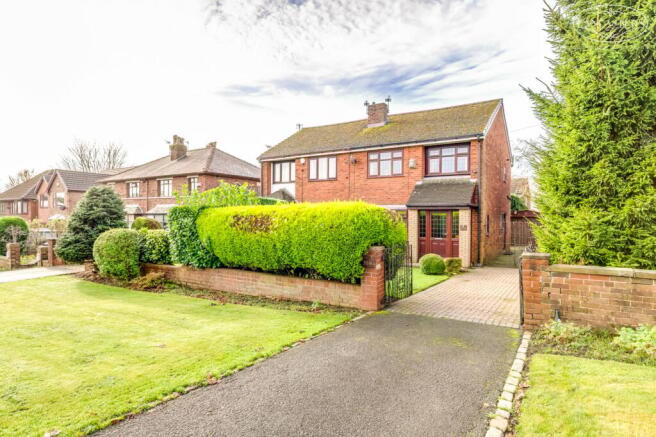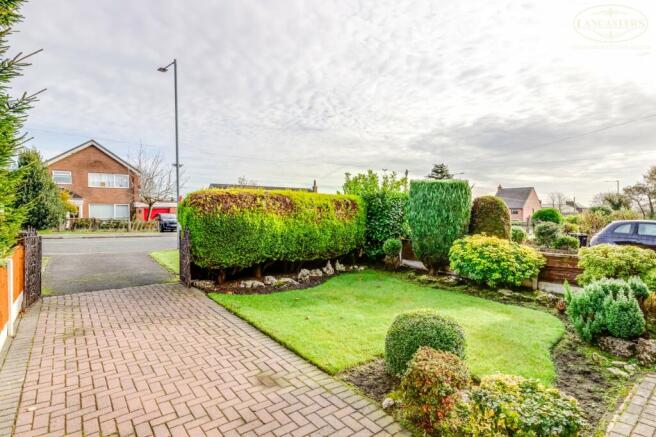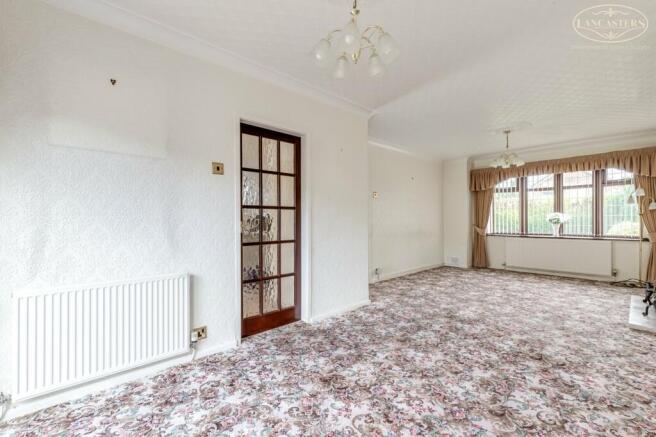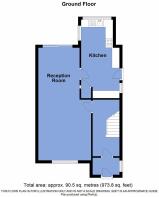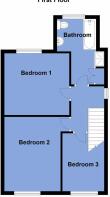
Manchester Road, Blackrod, Bolton, BL6

- PROPERTY TYPE
Semi-Detached
- BEDROOMS
3
- BATHROOMS
1
- SIZE
Ask agent
- TENUREDescribes how you own a property. There are different types of tenure - freehold, leasehold, and commonhold.Read more about tenure in our glossary page.
Freehold
Key features
- Close to OFSTED rated outstanding primary school
- Around half a mile to Blackrod train station
- Around 2 miles to motorway link
- No chain
- Extended and nicely proportioned
- Well orientated rear garden
- Popular village within Manchester commuter belt
- Area includes a handful of shops and services
- Large out of town style development around 2.5 miles
- Impressive individual hallway
Description
Representing a rare opportunity to acquire a property within this particular stretch of Manchester Road which has been owned within the same family for many years.
We understand that the property was built during the 1950s/1960s and subsequently benefits from the generous room proportions associated with this age of build which is clear when compared with homes of a more modern design.
The three bedrooms are a double sized, served by an enlarged four-piece bathroom and to the ground floor there is a large lounge through dining room design plus extended kitchen. The layout lends itself perfectly to the creation of open plan living should this be desired and it is equally worthy of note that there is likely to be further scope for extension subject to the usual regulations and consent.
The homes are nicely set back from the road in this group and includes a good driveway plus garage.
The property is Freehold
Council Tax is Band C - £1,938.40
Manchester Road runs through the heart of Blackrod village which in itself benefits from the A6 Bypass which takes the majority of traffic passing by the village. This particular location is well placed for those looking for the popular Blackrod Primary School which is rated by OFSED as outstanding. Blackrod train station is just around half a mile away and is on the mainline to Manchester. Junction 6 of the M61 is around 2 miles away and these transport links are a consistently popular feature of the area.
The village itself includes a number of shops and services together with pubs and restaurants with a greater quantity of retail outlets spread between Adlington, Chorley and Horwich town centres together with the Middlebrook 'out of town' retail complex. As previously mentioned, there is popular local schooling together with a variety of further childcare facilities and the village also has access to secondary schools. All in all, we feel that the location offers a very family friendly package.
Porch
6' 8" x 3' 6" (2.03m x 1.07m) UPVC. Tiled Floor. Further door into the hallway.
Hallway
5' 11" x 12' 6" (1.80m x 3.81m) Gable window. Electric meter and consumer unit. Stairs to the first floor.
Reception Room 1
11' 7" x 13' 4" (3.53m x 4.06m) Positioned to the front, opening immediately into the through diner design/second reception area
Dining Area/Second Reception Room
11' 4" x 9' 0" (3.45m x 2.74m)
Kitchen
8' 3" x 17' 4" (2.51m x 5.28m) Fitted store. Breakfast bar. Two side windows. Rear window. Glass paneled door. Tiled floor. Wall and base units in a light oak. Integral gas hob plus oven. Dishwasher. Space for washer and dryer. Integral fridge freezer.
Landing
Gable window plus loft access.
Bedroom 1
9' 10" x 13' 5" (3.00m x 4.09m) Front double. Window to the front which overlooks the garden. More distant views over the rooftops. Fitted bedroom furniture.
Bedroom 2
8' 10" x 11' 3" (2.69m x 3.43m) Rear double. Rear window to the garden. Fitted furniture.
Bedroom 3
7' 10" x 9' 4" (2.39m x 2.84m) Front single. Window to the front which overlooks the garden. More distant views over the rooftops.
Bathroom
6' 11" narrowing into 6' 4" (1.93m) x 11' 5" (max) (2.11m narrowing into 1.93m x 3.48m) Hand basin in vanity unit. WC. Bath. Individual shower. Gas central boiler within a fitted store cupboard.
Front Garden Area
Block paved driveway
Shaped lawned garden
Flagged path to the side leading to a detached garage.
Rear Garden Area
Low maintenance rear garden. Well orientated for afternoon and evening sun.
Garage
9' 5" x 17' 9" (2.87m x 5.41m) Detached brick built garage. Painted walls. Up and over door. Window to the side.
- COUNCIL TAXA payment made to your local authority in order to pay for local services like schools, libraries, and refuse collection. The amount you pay depends on the value of the property.Read more about council Tax in our glossary page.
- Band: C
- PARKINGDetails of how and where vehicles can be parked, and any associated costs.Read more about parking in our glossary page.
- Yes
- GARDENA property has access to an outdoor space, which could be private or shared.
- Yes
- ACCESSIBILITYHow a property has been adapted to meet the needs of vulnerable or disabled individuals.Read more about accessibility in our glossary page.
- Ask agent
Manchester Road, Blackrod, Bolton, BL6
Add an important place to see how long it'd take to get there from our property listings.
__mins driving to your place
Your mortgage
Notes
Staying secure when looking for property
Ensure you're up to date with our latest advice on how to avoid fraud or scams when looking for property online.
Visit our security centre to find out moreDisclaimer - Property reference 28385535. The information displayed about this property comprises a property advertisement. Rightmove.co.uk makes no warranty as to the accuracy or completeness of the advertisement or any linked or associated information, and Rightmove has no control over the content. This property advertisement does not constitute property particulars. The information is provided and maintained by Lancasters Estate Agents, Bolton. Please contact the selling agent or developer directly to obtain any information which may be available under the terms of The Energy Performance of Buildings (Certificates and Inspections) (England and Wales) Regulations 2007 or the Home Report if in relation to a residential property in Scotland.
*This is the average speed from the provider with the fastest broadband package available at this postcode. The average speed displayed is based on the download speeds of at least 50% of customers at peak time (8pm to 10pm). Fibre/cable services at the postcode are subject to availability and may differ between properties within a postcode. Speeds can be affected by a range of technical and environmental factors. The speed at the property may be lower than that listed above. You can check the estimated speed and confirm availability to a property prior to purchasing on the broadband provider's website. Providers may increase charges. The information is provided and maintained by Decision Technologies Limited. **This is indicative only and based on a 2-person household with multiple devices and simultaneous usage. Broadband performance is affected by multiple factors including number of occupants and devices, simultaneous usage, router range etc. For more information speak to your broadband provider.
Map data ©OpenStreetMap contributors.
