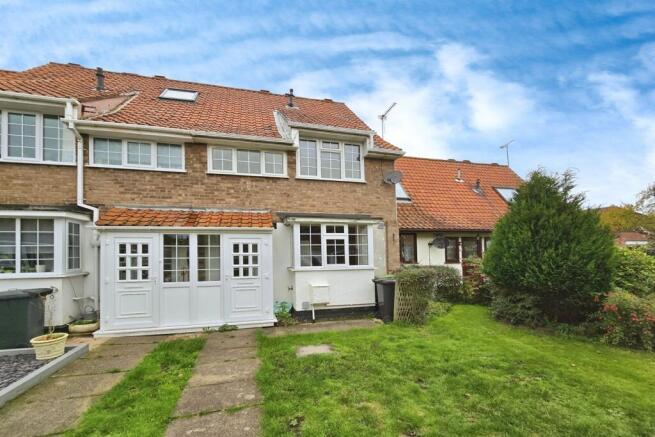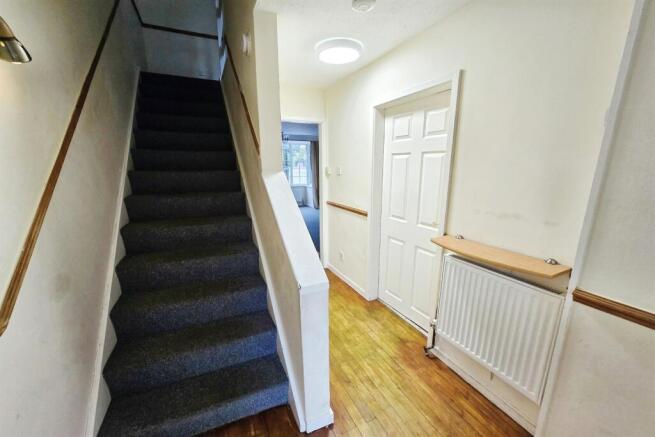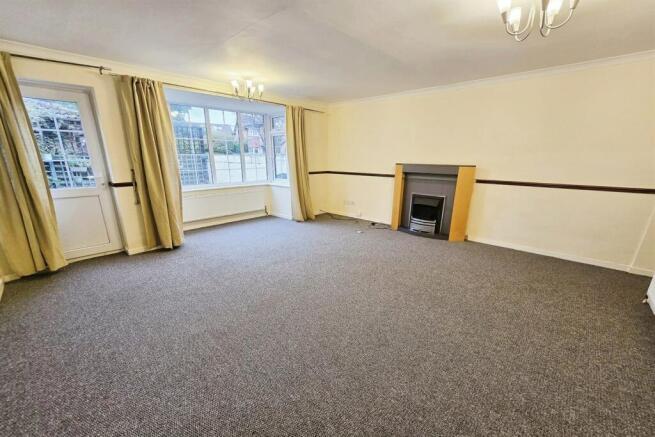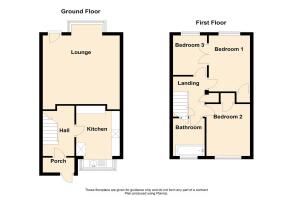
3 bedroom terraced house for sale
Blackrod Close, Toton, NG9 6GQ

- PROPERTY TYPE
Terraced
- BEDROOMS
3
- BATHROOMS
1
- SIZE
Ask agent
Key features
- Quietly situated modern terraced house
- Large lounge
- Fitted kitchen
- Three bedrooms and modern bathroom
- Close to primary and secondary schools
- Vacant possession and no chain
Description
The home is designed to provide comfortable living with an inviting reception room that is ideal for relaxation and entertaining. The property comprises three bedrooms, offering space for families or couples. A well-maintained bathroom serves these bedrooms, ensuring functionality meets comfort in this cosy abode.
Exceptionally positioned, this house offers a perfect balance of quiet suburban living with the added benefit of having excellent public transport links, nearby schools and local amenities within grasp. Whether you are a couple seeking a starter home or a family looking for a peaceful place to raise your children, this property is an excellent choice.
The EPC rating is D - 61
Hall 3.2m (10'6) x 1.85m (6'1)
There is exposed wooden floorboarding, a dado rail and radiator and a built in cupboard containing the electric meter and fuse board. A carpeted staircase rises to the first floor beneath which there is a small area of storage.
Lounge 5.08m (16'8) into the bay x 4.47m (14'8)
This is a large square room with 2 panelled radiators, a rear walk in bay with double glazed Georgian style windows and an adjacent double glazed door opening onto the back garden. The lounge has a dado rail and coving to the ceiling, a fitted carpet and TV and telephone connection points.
Kitchen 3.2m (10'6) x 2.46m (8'1)
With an additional bay area to the front with a double glazed window and a worksurface with an inset single drainer stainless sink unit. There are additional marble style acrylic working surfaces with cupboards and drawers beneath and matching wall hung cupboards above. There is coloured tiling to the walls and ceramic floor tiles, space and connection for a gas cooker with a black glass backplate and stainless steel extractor canopy, space for an upright fridge freezer and a small breakfast bar. The room has decorative beams to the ceiling and there is an integrated washing machine.
Landing
The staircase rises to the first floor. The landing has a fitted carpet, access to loft storage space and a cupboard containing a Maine combination boiler.
Bedroom 1 3.56m (11'8) x 2.44m (8')
This room overlooks the rear garden and has a double glazed window and radiator beneath, a fitted carpet and dado rail. There is a built in wardrobe cupboard with shelf and hanging space. Currently there are double doors connecting to bedroom 3. The wall could be easily reinstated to provide a separate third bedroom.
Bedroom 2 3.3m (10'10) x 2.54m (8'4)
A front facing room looking over the communal garden area with a double glazed window and radiator beneath, a fitted carpet and built in wardrobe cupboard.
Bedroom 3 2.49m (8'2) x 1.98m (6'6)
This room is to the rear of the house and has exposed wooden floorboards, a dado rail, double glazed window, and radiator.
Bathroom 2.39m (7'10) x 1.85m (6'1)
A nicely appointed room with a panel enclosed bath with tile surrounding walls, a Triton electric shower with glass screen, low level flush WC and pedestal wash hand basin. There is a baulk head ledge, tiled and wood panel walls, a radiator and wooden effect vinyl flooring. A double glazed window overlooks the front garden and has opaque panes.
Garden
There is a rear courtyard garden that is paved with gravel surrounding borders, walls, fencing and trellis work. At the front of the property there is a communal area of garden featuring a central green with apple tree and flower beds. The property has a small area of lawn immediately in front of the house.
Garage
A single garage is located in the nearby block whish is adjacent to the parking area.
Council Tax Band B
Local Authority: Broxtowe Borough Council
For details of current Council Tax charges, visit
- COUNCIL TAXA payment made to your local authority in order to pay for local services like schools, libraries, and refuse collection. The amount you pay depends on the value of the property.Read more about council Tax in our glossary page.
- Band: A
- PARKINGDetails of how and where vehicles can be parked, and any associated costs.Read more about parking in our glossary page.
- Garage
- GARDENA property has access to an outdoor space, which could be private or shared.
- Yes
- ACCESSIBILITYHow a property has been adapted to meet the needs of vulnerable or disabled individuals.Read more about accessibility in our glossary page.
- Ask agent
Blackrod Close, Toton, NG9 6GQ
Add an important place to see how long it'd take to get there from our property listings.
__mins driving to your place
Get an instant, personalised result:
- Show sellers you’re serious
- Secure viewings faster with agents
- No impact on your credit score
Your mortgage
Notes
Staying secure when looking for property
Ensure you're up to date with our latest advice on how to avoid fraud or scams when looking for property online.
Visit our security centre to find out moreDisclaimer - Property reference 39428. The information displayed about this property comprises a property advertisement. Rightmove.co.uk makes no warranty as to the accuracy or completeness of the advertisement or any linked or associated information, and Rightmove has no control over the content. This property advertisement does not constitute property particulars. The information is provided and maintained by C P Walker & Son, Beeston. Please contact the selling agent or developer directly to obtain any information which may be available under the terms of The Energy Performance of Buildings (Certificates and Inspections) (England and Wales) Regulations 2007 or the Home Report if in relation to a residential property in Scotland.
*This is the average speed from the provider with the fastest broadband package available at this postcode. The average speed displayed is based on the download speeds of at least 50% of customers at peak time (8pm to 10pm). Fibre/cable services at the postcode are subject to availability and may differ between properties within a postcode. Speeds can be affected by a range of technical and environmental factors. The speed at the property may be lower than that listed above. You can check the estimated speed and confirm availability to a property prior to purchasing on the broadband provider's website. Providers may increase charges. The information is provided and maintained by Decision Technologies Limited. **This is indicative only and based on a 2-person household with multiple devices and simultaneous usage. Broadband performance is affected by multiple factors including number of occupants and devices, simultaneous usage, router range etc. For more information speak to your broadband provider.
Map data ©OpenStreetMap contributors.








