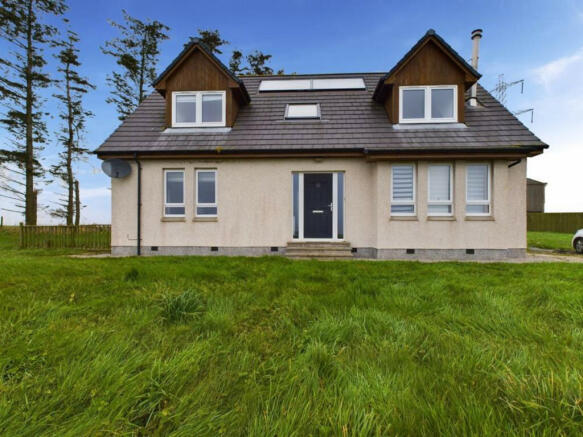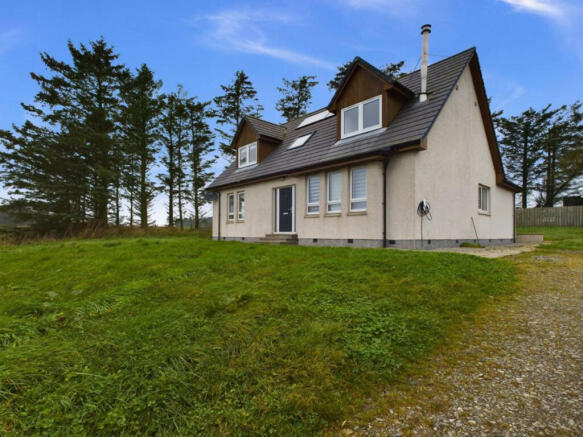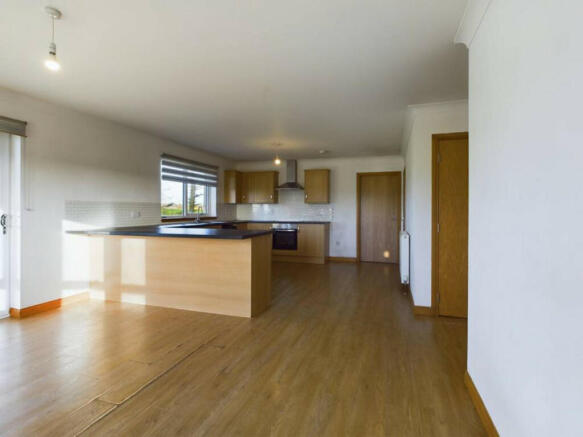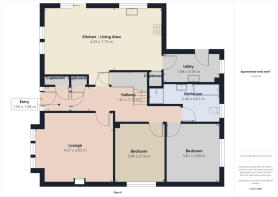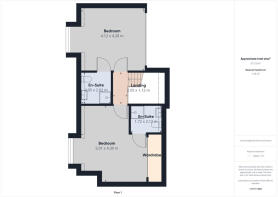Hatton, Peterhead, AB42

- PROPERTY TYPE
Detached
- BEDROOMS
4
- BATHROOMS
3
- SIZE
1,970 sq ft
183 sq m
- TENUREDescribes how you own a property. There are different types of tenure - freehold, leasehold, and commonhold.Read more about tenure in our glossary page.
Freehold
Description
AT 183 Sq M,
Lee-Ann Low from Low and Partners proudly presents this exquisite modern family home, nestled in the serene locale of Ardallie.
This property, set on a generously sized plot, offers breathtaking rolling countryside views that are sure to captivate. Spanning 183 square meters, this spacious residence is perfect for a growing family, featuring four bedrooms, a large front lounge, a spacious kitchen/dining area, a utility room, a family bathroom, and two additional en-suites. The home is equipped with oil-fired heating for optimal efficiency and a multifuel stove in the lounge area, adding to its charm. The interior is adorned with oak-finished doors and fine details, while the picturesque countryside views add a touch of tranquility. This modern, expansive family home is bound to attract significant attention, as properties of this caliber are always in high demand.
Location
Nestled in the picturesque countryside of Aberdeenshire, 1 North Mains offers a tranquil retreat while still being conveniently close to essential amenities. This charming locale is ideal for families, professionals, and retirees alike, providing a perfect blend of rural serenity and modern convenience. Families will appreciate the proximity to several well-regarded schools. The nearby primary school provides a nurturing environment for younger children, while a short drive away, the local academy offers excellent secondary education with a strong focus on both academic and extracurricular development. Healthcare needs are well catered for with a modern health centre located just a short drive away In Peterhead. This facility offers a comprehensive range of medical services, including general practice, specialist consultations, and various health programs. For your shopping needs, the nearby towns offers a variety of options, including several major retailers, providing everything from groceries to home goods. Additionally, the town centres boast a selection of independent shops, cafes, and restaurants, perfect for a leisurely day out. For more extensive shopping trips, Aberdeen is within easy reach, offering a wide array of high street and designer stores.
Accommodation:
Entrance/Hallway
Upon entering, you are greeted by a bright vestibule with ample storage space. A partially glazed oak door opens to the ground floor, which exudes warmth and invites you to explore further via an inviting staircase leading to the upper accommodations.
Lounge
This impressive lounge offers a cozy retreat for family gatherings, centred around a multifuel stove. The space is large and comfortable, bathed in natural light.
Kitchen/Diner
The modern, well-proportioned kitchen/diner features an electric hob/oven and ample storage. The well-designed kitchen area includes a full breakfast bar, while the open-plan space allows for either a formal dining setting or a relaxed family area. Enjoy the view through the patio doors to the back gardens.
Utility Room
A functional utility room at the back of the kitchen provides ample space for white goods, a large sink, and additional storage. It houses the oil-fired boiler and has a door leading to the back garden.
Family Bathroom
Located on the ground floor at the rear of the property, this large family bathroom impresses with its generous size and airy atmosphere. It features a bathtub, a separate large shower, a toilet, and a sink, all styled in modern neutral tones.
Bedrooms Three and Four
The downstairs accommodation includes two large double bedrooms, flooded with natural light. These well-appointed spaces are perfect for growing children, visiting relatives, or a quiet home office.
Master Bedroom
The first of two large rooms on the upper floor, the master bedroom is well-lit with tasteful modern décor and ample storage from built-in wardrobes. This spacious room allows new owners to personalize it with their own furniture.
En-suite
The master en-suite offers a generous space with a well-appointed shower cubicle, a WC, and a wash hand basin. This stylish area also features a large skylight, adding a touch of luxury to daily routines.
Bedroom Two
The second large room on the upper floor offers comparable living space to the master, with large built-in storage and plenty of room for personal touches.
En-suite Two
The second en-suite is equipped to the same high standard as the master, ensuring convenience and comfort.
Outside
The property sits on a spacious plot. Previously used as a rental property, the garden area offers potential for any green-fingered enthusiast or can be maintained as a lawn for open space enjoyment.
Disclaimer
These particulars do not constitute any part of an offer or contract. All statements contained therein, while believed to be correct, are not guaranteed. All measurements are approximate. Intending purchasers must satisfy themselves by inspection or otherwise, as to the accuracy of each of the statements contained in these particulars.
- COUNCIL TAXA payment made to your local authority in order to pay for local services like schools, libraries, and refuse collection. The amount you pay depends on the value of the property.Read more about council Tax in our glossary page.
- Band: E
- PARKINGDetails of how and where vehicles can be parked, and any associated costs.Read more about parking in our glossary page.
- Driveway
- GARDENA property has access to an outdoor space, which could be private or shared.
- Yes
- ACCESSIBILITYHow a property has been adapted to meet the needs of vulnerable or disabled individuals.Read more about accessibility in our glossary page.
- Wide doorways
Hatton, Peterhead, AB42
Add an important place to see how long it'd take to get there from our property listings.
__mins driving to your place
Get an instant, personalised result:
- Show sellers you’re serious
- Secure viewings faster with agents
- No impact on your credit score
Your mortgage
Notes
Staying secure when looking for property
Ensure you're up to date with our latest advice on how to avoid fraud or scams when looking for property online.
Visit our security centre to find out moreDisclaimer - Property reference RX452471. The information displayed about this property comprises a property advertisement. Rightmove.co.uk makes no warranty as to the accuracy or completeness of the advertisement or any linked or associated information, and Rightmove has no control over the content. This property advertisement does not constitute property particulars. The information is provided and maintained by Low & Partners, Aberdeen. Please contact the selling agent or developer directly to obtain any information which may be available under the terms of The Energy Performance of Buildings (Certificates and Inspections) (England and Wales) Regulations 2007 or the Home Report if in relation to a residential property in Scotland.
*This is the average speed from the provider with the fastest broadband package available at this postcode. The average speed displayed is based on the download speeds of at least 50% of customers at peak time (8pm to 10pm). Fibre/cable services at the postcode are subject to availability and may differ between properties within a postcode. Speeds can be affected by a range of technical and environmental factors. The speed at the property may be lower than that listed above. You can check the estimated speed and confirm availability to a property prior to purchasing on the broadband provider's website. Providers may increase charges. The information is provided and maintained by Decision Technologies Limited. **This is indicative only and based on a 2-person household with multiple devices and simultaneous usage. Broadband performance is affected by multiple factors including number of occupants and devices, simultaneous usage, router range etc. For more information speak to your broadband provider.
Map data ©OpenStreetMap contributors.
