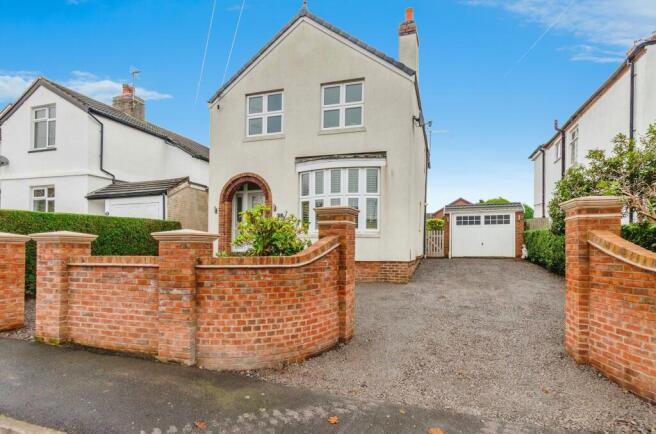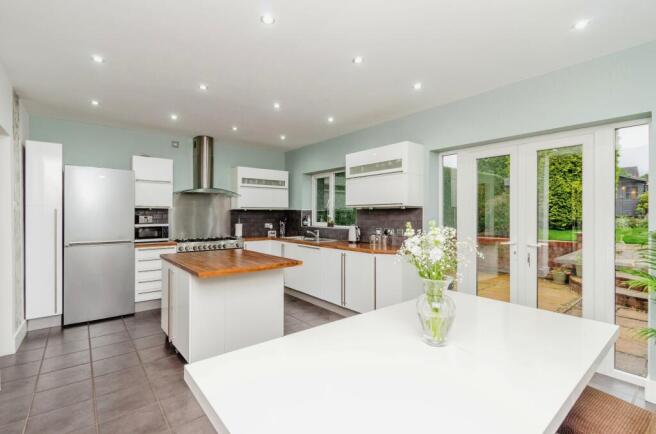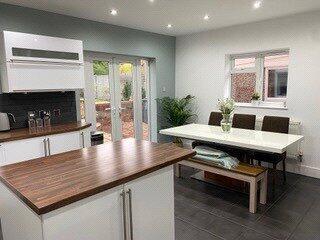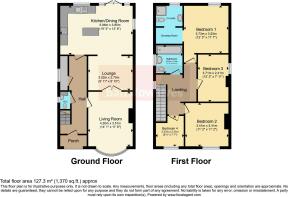Avenue Road, Cannock, Staffordshire, WS12

- PROPERTY TYPE
Detached
- BEDROOMS
4
- BATHROOMS
2
- SIZE
Ask agent
- TENUREDescribes how you own a property. There are different types of tenure - freehold, leasehold, and commonhold.Read more about tenure in our glossary page.
Freehold
Key features
- 4 BEDROOM DETACHED
- EXCEPTIONALLY PRESENTED
- NEWLY RELAYED FRONT DRIVEWAY
- STANDOUT AND PRIVATE REAR GARDEN
- OPEN PLAN LIVING
- MODERN FURNISHINGS THROUGHOUT
Description
The property is ideally positioned in close proximity to the stunning Cannock Chase Nature Reserve, a haven for nature enthusiasts and outdoor lovers alike. With miles of scenic trails, lush woodlands, and breathtaking views, this location is perfect for anyone who enjoys walking, cycling, or simply spending time in the great outdoors.
Despite its tranquil surroundings, the home is conveniently close to a small town with various local shops, cafes, and everyday amenities just a short distance away. For more extensive shopping and leisure options, Cannock town centre is only a 10-minute drive, providing an ideal blend of rural charm and urban convenience alongside the newly built Designer Outlet.
Families will appreciate the home’s location within the catchment area of highly regarded schools, making it an excellent choice for those with children. The area is also well-served by local bus routes and nearby train stations, ensuring easy connectivity for commuters.
The rear garden is a true highlight of this property, offering a private and beautifully landscaped outdoor area.
A well-maintained lawn provides ample space for family activities, while a designated seating area is perfect for outdoor dining and hosting. Additionally, a charming outbuilding offers a blend of indoor and outdoor living, ideal for a tranquil escape or a social gathering spot, and further extends the versatility of this exceptional home.
The newly relayed front drive adds impressive curb appeal, with ample parking for multiple vehicles. Complemented by the beautifully finished wall and tasteful landscaping, the exterior of the property is as exquisitely presented as the interiors, making a lasting first impression for any visitor.
This property is truly a must-see, offering a rare combination of outstanding location, stunning scenery, and exceptional presentation.
CALL TODAY ON TO SECURE YOUR VIEWING
Porch
Step into this stunning home through a convenient and welcoming porch area, providing a perfect space to stow shoes and coats, keeping the main home clutter-free. The tasteful design and attention to detail in this area set the tone for the rest of the property.
Hallway
The porch leads into an expansive, beautifully decorated hallway, exuding elegance and sophistication. This space offers a warm welcome and connects smoothly to the main living areas of the home.
Downstairs Toilet
Beneath the stairs, a discreetly placed downstairs toilet provides added convenience, designed to blend seamlessly with the hall’s overall aesthetic.
Living Room
To the right of the hallway, the lounge is a contemporary and inviting space, featuring a stylish bay window that fills the room with natural light. This room is finished to a high standard, with tasteful decor and modern fittings that create an ideal environment for relaxation. A set of double doors connects the lounge to the second reception room, allowing for either open-plan flow or separate living spaces, depending on your needs.
Reception Room 2
The versatile second reception room, finished with the same attention to detail and taste, offers flexibility to suit a variety of needs. Whether used as a formal dining room, a home office, or an additional family room, this space is both functional and stylish, making it easy to adapt for individual preferences. It connects conveniently to the kitchen-dining area, enhancing the home’s flow and practicality.
Kitchen and Dining Room
Accessible from either the hallway or the second reception room, the kitchen and dining area is the heart of this home. This spacious, modern kitchen is beautifully designed with high-quality finishes and equipped with contemporary appliances, making it as practical as it is stunning. Ample dining space ensures that the whole family can comfortably gather here, whether for everyday meals or special occasions. The attention to detail in every fixture and finish makes this a truly standout room.
Staircase and Landing
The staircase, elegantly finished, leads up to the first-floor landing, which connects to all four bedrooms and the family bathroom. The landing is tastefully decorated and well-lit, maintaining the home’s impeccable standard throughout.
Master Bedroom / Ensuite / Dressing Room
The master bedroom is a true retreat, featuring exquisite finishes and a calming ambiance. This spacious room includes a dressing area, ideal for additional storage and organization, adding a touch of luxury to the suite. The master also has a private en-suite bathroom, beautifully designed with modern fixtures and fittings, offering a blend of style and convenience.
Bedroom 2
The second bedroom is a generous double, finished with the same level of taste and attention to detail seen throughout the home. Large windows provide natural light, and ample space ensures versatility, whether used as a guest room or family bedroom. The understated elegance of the decor makes this a comfortable and stylish room.
Bedroom 3
Another spacious double, the third bedroom mirrors the sophistication of the other rooms. This room is thoughtfully finished to a high standard and offers enough space for a variety of furniture arrangements, making it suitable as either a child’s room, guest room, or even a secondary office space if desired.
Bedroom 4
The fourth bedroom is a single room, with the option to use it as an office, nursery, or compact guest room. Finished with the same attention to quality and style as the other rooms, this room is cozy and functional, providing flexibility for changing needs.
Bathroom
The family bathroom, located on the first floor, offers both a bath and a separate shower, accommodating the needs of a busy family. Every element, from the fixtures to the finishes, is selected with style and practicality in mind, creating a space that is both elegant and functional.
Brochures
Particulars- COUNCIL TAXA payment made to your local authority in order to pay for local services like schools, libraries, and refuse collection. The amount you pay depends on the value of the property.Read more about council Tax in our glossary page.
- Band: C
- PARKINGDetails of how and where vehicles can be parked, and any associated costs.Read more about parking in our glossary page.
- Yes
- GARDENA property has access to an outdoor space, which could be private or shared.
- Yes
- ACCESSIBILITYHow a property has been adapted to meet the needs of vulnerable or disabled individuals.Read more about accessibility in our glossary page.
- Ask agent
Avenue Road, Cannock, Staffordshire, WS12
Add an important place to see how long it'd take to get there from our property listings.
__mins driving to your place
Get an instant, personalised result:
- Show sellers you’re serious
- Secure viewings faster with agents
- No impact on your credit score



Your mortgage
Notes
Staying secure when looking for property
Ensure you're up to date with our latest advice on how to avoid fraud or scams when looking for property online.
Visit our security centre to find out moreDisclaimer - Property reference WCA240710. The information displayed about this property comprises a property advertisement. Rightmove.co.uk makes no warranty as to the accuracy or completeness of the advertisement or any linked or associated information, and Rightmove has no control over the content. This property advertisement does not constitute property particulars. The information is provided and maintained by Bairstow Eves, Cannock. Please contact the selling agent or developer directly to obtain any information which may be available under the terms of The Energy Performance of Buildings (Certificates and Inspections) (England and Wales) Regulations 2007 or the Home Report if in relation to a residential property in Scotland.
*This is the average speed from the provider with the fastest broadband package available at this postcode. The average speed displayed is based on the download speeds of at least 50% of customers at peak time (8pm to 10pm). Fibre/cable services at the postcode are subject to availability and may differ between properties within a postcode. Speeds can be affected by a range of technical and environmental factors. The speed at the property may be lower than that listed above. You can check the estimated speed and confirm availability to a property prior to purchasing on the broadband provider's website. Providers may increase charges. The information is provided and maintained by Decision Technologies Limited. **This is indicative only and based on a 2-person household with multiple devices and simultaneous usage. Broadband performance is affected by multiple factors including number of occupants and devices, simultaneous usage, router range etc. For more information speak to your broadband provider.
Map data ©OpenStreetMap contributors.




