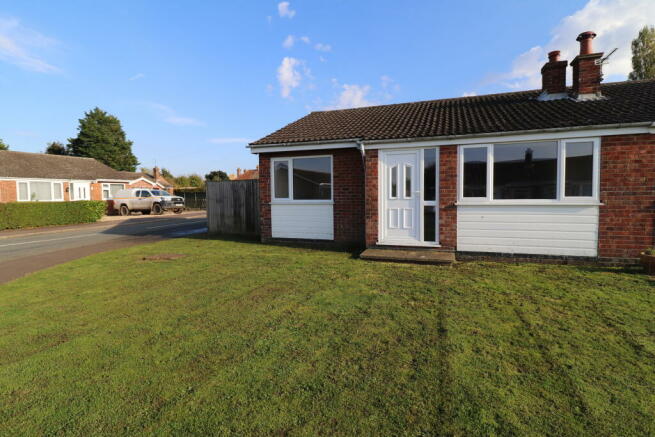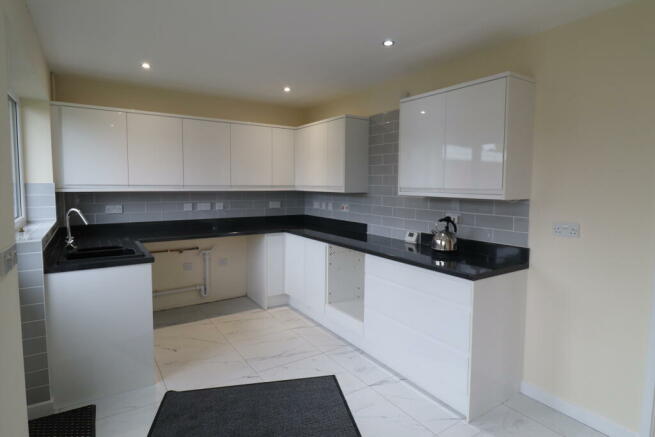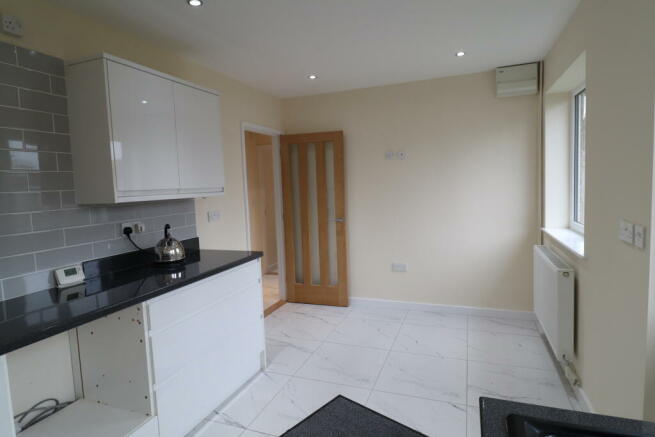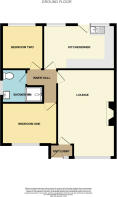Long Stratton

- PROPERTY TYPE
Bungalow
- BEDROOMS
2
- BATHROOMS
1
- SIZE
Ask agent
- TENUREDescribes how you own a property. There are different types of tenure - freehold, leasehold, and commonhold.Read more about tenure in our glossary page.
Ask agent
Key features
- NO CHAIN
- NEW DOUBLE GLAZED UPVC WINDOWS & NEW INTERNAL DOORS
- NEW OIL FIRED CENTRAL HEATING SYSTEM
- NEWLY FITTED KITCHEN & SHOWER ROOM
- EXTERNAL BOILER
- ALL CEILINGS RE-SKIMMED
- CORNER PLOT
- ENCLOSED REAR EAST FACING LAWNED GARDEN
- SINGLE GARAGE
- WITHIN WALKING DISTANCE TO AMENITIES AND PUBLIC TRANSPORT
Description
ENTRANCE LOBBY
(4'11" X 2'8" to front door)(1.5m x 0.81m) West facing Upvc front entrance door, and full length two panel double glazed sidelight. Smooth ceiling, with inset downlight. Vertical three panel light oak solid door to the Lounge. Ceramic tile floor.
LOUNGE
(17'8" max, 15'1"min x 12'max, 10'6" to chimney breast)(5.39m max, 4.6m min x 3.66m max, 3.2m min) West facing double glazed picture window, to the front. Smooth ceiling, with coving and inset downlights. Two double wall lights. Radiator with thermostatic valve. Plastered fireplace recess, with ceramic tile hearth, offering scope for a coal or log effect electric fire or cast iron wood burning stove. Power points and TV points. Fitted carpet. Light oak solid door, with three vertical glass panels, to the Inner Hall.
INNER HALL
(6'3" x 5'11" to extremes)(1.91m x 1.8m) Smooth ceiling, with inset downlight. Radiator. Access to part boarded well insulated roof space and with strip light. Vertical three panel light oak solid doors to both Bedrooms and the Shower Room and light oak solid door, with three vertical glass panels, to the Kitchen/Diner. Ceramic tile floor.
KITCHEN/DINER
(15'2" x 8'11")(4.62m x 2.72m) Two east facing double glazed windows, overlooking the rear garden, and half glass Upvc external door to the rear. Smooth ceiling., with inset downlights. Radiator with thermostatic valve. Newly fitted with a range of white high gloss laminate faced units (appliances not included), space for integrated electric oven with inset hob above and space for filter cooker hood(not included). Polished dark granite effect laminate worktops, with white brick effect splashbacks and black one and a half bowl single drainer inset sink, with mixer tap. Under wall cupboard lighting and under worksurface space and plumbing for dishwasher and washing machine. Ample power points. TV aerial socket. Light oak solid door, with three vertical glass panels, to the Inner Hall. Large ceramic tile floor.
BEDROOM ONE
(12'2" x 8'11")(3.71m x 2.72m) West facing double glazed window, to the front. Smooth ceiling, with inset downlights. Radiator with thermostatic valve. Power points and telephone socket. Fitted carpet.
BEDROOM TWO
(8'11" x 8'11")(2.72m x 2.72m) East facing double glazed window, overlooking the rear garden. Smooth ceiling, with inset downlights. Radiator with thermostatic valve. Power points. Fitted carpet.
SHOWER ROOM
(8' max into the shower recess, 5'6" min x 5'10")(2.44m max, 1.68m min x 1.78m) North facing double glazed window, to the side. Smooth ceiling, with two inset downlights. Fitted with a white suite of close coupled w.c., pedestal handbasin and fully tiled deep shower cubicle with chrome shower, from the hot water system, with ceiling extractor fan above. Two walls half tiled and shower cubicle fully tiled. Wall mounted chrome heated ladder towel rail. Ceramic tile floor.
SINGLE GARAGE
Brick built detached GARAGE (17' x 8'3", 7'6" between piers)(5.18m x 2.52m max, 2.29min) with flat felt roof, white brick walls internally and up and over door. Pea-shingle DRIVE (20')(6.1m) max in length to the front of the garage, providing PARKING SPACE for one car. The garage is to the rear of the property , accessed from the cul-de-sac.
OUTSIDE
The FRONT GARDEN is open plan and is to lawn. The REAR GARDEN is also to lawn , being newly turfed, with a paved stepping stone path from the Kitchen external door to the rear timber handgate, which opens to the shingle drive and the garage. There is an OUTSIDE LIGHT on the rear of the bungalow and an OUTSIDE TAP. On the north side is a newly installed Navien OIL-FIRED EXTERNAL CONDENSING COMBINATION BOILER, supplying hot water and central heating, and a Titan OIL STORAGE TANK. The garden is fully enclosed, by timber closeboard fencing on the north side and to part of the rear, by the side wall of the garage to the remainder of the rear, and by timber panel screen fencing and the side wall of the extension to the adjoining bungalow, on the south side.
PLOT MEASUREMENTS
The effective frontage is about 35'6"(10.82m) and the front garden is about 22'6"(6.86m) deep. The enclosed rear garden has a width of about 36'6"(11.13m), a depth to the side of the garage of about 24'(7.32m) and a depth to the rear timber fence of about 22'6"(6.71m). The total plot depth is about 84'6"(25.76m) including the width of the drive/garage.
EPC
An Energy Performance Certificate for this property is available for inspection at our office and the rating chart, giving a rating of "D-59" is shown below.
COUNCIL TAX BAND & TENURE
The property is in Band B.
Freehold with vacant possession.
SERVICES AND VIEWING
Mains water (metered), electricity and drainage are connected. Gas is not available.
Viewing by appointment through our office on
DIRECTIONS
In the centre of Long Stratton, turn into Swan Lane (signed Leisure Centre and Steam Museum) and then turn first right, by the South Norfolk Shopping Precinct, into St Michaels Road. Continue to the top of the hill and the property will be see on the right hand side, on the corner of a cul-de-cac, where our "For Sale" board is displayed.
- COUNCIL TAXA payment made to your local authority in order to pay for local services like schools, libraries, and refuse collection. The amount you pay depends on the value of the property.Read more about council Tax in our glossary page.
- Ask agent
- PARKINGDetails of how and where vehicles can be parked, and any associated costs.Read more about parking in our glossary page.
- Yes
- GARDENA property has access to an outdoor space, which could be private or shared.
- Yes
- ACCESSIBILITYHow a property has been adapted to meet the needs of vulnerable or disabled individuals.Read more about accessibility in our glossary page.
- Ask agent
Long Stratton
Add an important place to see how long it'd take to get there from our property listings.
__mins driving to your place
Get an instant, personalised result:
- Show sellers you’re serious
- Secure viewings faster with agents
- No impact on your credit score



Your mortgage
Notes
Staying secure when looking for property
Ensure you're up to date with our latest advice on how to avoid fraud or scams when looking for property online.
Visit our security centre to find out moreDisclaimer - Property reference 2928. The information displayed about this property comprises a property advertisement. Rightmove.co.uk makes no warranty as to the accuracy or completeness of the advertisement or any linked or associated information, and Rightmove has no control over the content. This property advertisement does not constitute property particulars. The information is provided and maintained by Aldridge Lansdell, Long Stratton. Please contact the selling agent or developer directly to obtain any information which may be available under the terms of The Energy Performance of Buildings (Certificates and Inspections) (England and Wales) Regulations 2007 or the Home Report if in relation to a residential property in Scotland.
*This is the average speed from the provider with the fastest broadband package available at this postcode. The average speed displayed is based on the download speeds of at least 50% of customers at peak time (8pm to 10pm). Fibre/cable services at the postcode are subject to availability and may differ between properties within a postcode. Speeds can be affected by a range of technical and environmental factors. The speed at the property may be lower than that listed above. You can check the estimated speed and confirm availability to a property prior to purchasing on the broadband provider's website. Providers may increase charges. The information is provided and maintained by Decision Technologies Limited. **This is indicative only and based on a 2-person household with multiple devices and simultaneous usage. Broadband performance is affected by multiple factors including number of occupants and devices, simultaneous usage, router range etc. For more information speak to your broadband provider.
Map data ©OpenStreetMap contributors.




