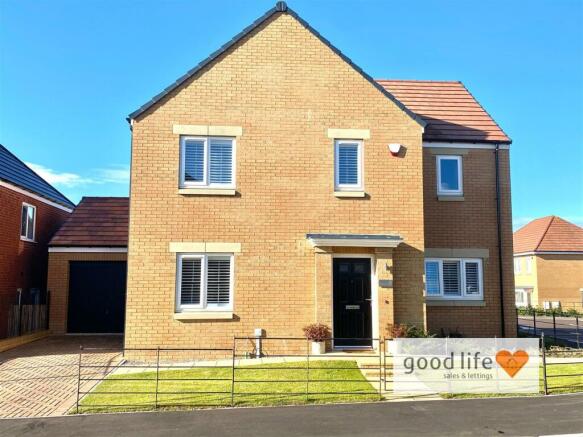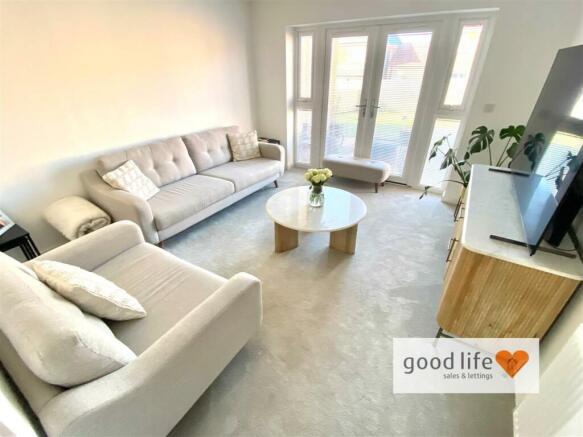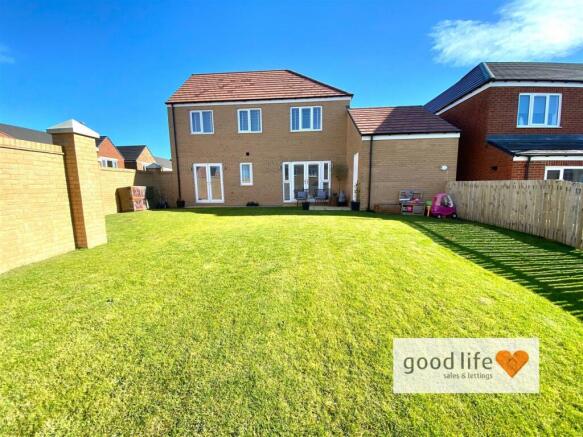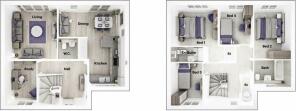
Copthill Way, Newbottle, Houghton Le Spring
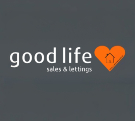
- PROPERTY TYPE
Detached
- BEDROOMS
4
- BATHROOMS
2
- SIZE
Ask agent
- TENUREDescribes how you own a property. There are different types of tenure - freehold, leasehold, and commonhold.Read more about tenure in our glossary page.
Freehold
Key features
- STUNNING 4 DOUBLE BED DETACHED HOME
- EN SUITE TO MASTER BEDROOM
- SEPARATE HOME OFFICE ON GROUND FLOOR
- EPC RATING B
- EXCEPTIONAL LARGE SOUTH WEST FACING REAR GARDEN PLOT
- MANY UPGRADES FROM STANDARD SPEC
- EXPENSIVE LVT FLOORING TO LARGE PART OF GROUND FLOOR
- STYLISH SHUTTERS FITTED TO FRONT ELEVATION
- STUNNING HOME THROUGHOUT READY TO MOVE INTO
Description
- MANY UPGRADES FROM STANDARD SPEC - EXPENSIVE LVT FLOORING TO LARGE PART OF GROUND FLOOR - STYLISH SHUTTERS FITTED TO FRONT ELEVATION - STUNNING HOME THROUGHOUT READY TO MOVE INTO …
Good Life Homes are delighted to bring to the market a stunning 4 bedroom detached home on the very popular, executive, Meadow View development perfectly situated a few minutes off the A690 with easy access into Sunderland, Washington and Durham. We doubt there will be a better home of its type available as the current owners opted for upgraded builder options from new and have made expensive additional upgrades themselves including quality LVT flooring and window shutters to the front elevation. The property sits on a large corner plot, partly walled, with a very generous rear garden enjoying a sunny south west aspect. The two car driveway leads to a garage which also benefits from a door leading directly into the garden. There’s even an outside electric socket.
Internally, the current owners present an immaculate home with spacious entrance hall, wc, terrific separate home office, lounge with doors leading out to patio and fabulous dining kitchen with breakfast bar, integrated appliances and doors leading out to the rear garden.
On the first floor there are double built-in cupboards on the landing, 4 double-size bedrooms and a spacious family bathroom. The master bedroom boasts fitted robes and a lovely en-suite.
This is a stunning home, beautifully presented, on a great plot facing the right way and with many upgrades. What more could you want?
Viewing arrangements can be made by contacting the office. If you have a property to sell and would like valuation advice or guidance, please do not hesitate to ask us for assistance. Our fixed price selling fees start from just £995 on a no sale no fee basis which means that you’ll
Introduction - STUNNING 4 DOUBLE BED DETACHED HOME - EN SUITE TO MASTER BEDROOM - SEPARATE HOME OFFICE ON GROUND FLOOR - EXCEPTIONAL LARGE SOUTH WEST FACING REAR GARDEN PLOT - MANY UPGRADES FROM STANDARD SPEC - EXPENSIVE LVT FLOORING TO LARGE PART OF GROUND FLOOR - STYLISH SHUTTERS FITTED TO FRONT ELEVATION - STUNNING HOME THROUGHOUT READY TO MOVE INTO
Entrance Hall - This particular style of property enjoys a lovely entrance hall. The current owners have occurred considerable expense laying a quality LTV flooring in herringbone format to the entrance hall, kitchen and dining space. Impressive staircase leading to first floor landing, large built-in cupboard, radiator, alarm key pad, side facing white uPVC double-glazed window with fitted blinds. Doors leading off to WC, home office, lounge and dining kitchen.
Wc - 4' 11'' x 4' 8'' (1.50m x 1.42m) - Quality LVT flooring, radiator, wall mounted handbasin with chrome tap, toilet with concealed cistern and push button flush. Built-in mirror to one wall, extractor fan.
Home Office - 10' 5'' x 7' 4'' (3.17m x 2.23m) - Carpet flooring, radiator, front facing white uPVC double-glazed window with fitted blinds. This is a fabulous working from home office.
Lounge - 13' 5'' x 12' 0'' (4.09m x 3.65m) - Carpet flooring, radiator, wall mounted thermostat for the central heating system, white uPVC double-glazed doors leading to rear patio and enjoying lovely views over the garden. This is a good size room and would accommodate most arrangements of furniture, built-in blinds to the windows and door. Please note, that there are 2 thermostats in the property, one downstairs and one upstairs, allowing efficient dual zone monitoring which scores highly on the EPC report.
Dining Kitchen - 19' 1'' x 15' 8'' (5.81m x 4.77m) - The room is L-shaped and measurements taken at widest points.
A superb family space with quality LVT flooring fitted throughout, 2 radiators providing heat to the space, 3 uPVC double-glazed windows, side and rear facing. 2 of the windows have stylish fitted blinds and white uPVC double-glazed doors leading out to the rear patio and offering additional views over the gorgeous rear garden. This fabulous space also includes designer style upgraded kitchen from the developer with a range of wall and floor units in a dark grey/graphite style finish with contrasting quality work surfaces, including a breakfast bar returning and overhang allowing informal dining. Quartz style sink with bowl and a half, single drainer and Monobloc tap. Integrated 4 ring Zanussi induction hob with built-in extractor, quality integrated Zanussi oven and matching Zanussi microwave (combination oven) both integrated. Double integrated fridge/freezer, integrated washing machine, integrated dishwasher. Part of the room nearest the patio doors offers a lovely space for dining table and chairs as can be seen in the photographs.
First Floor Landing - Large double built-in cupboards, front facing white uPVC double-glazed window with fitted blinds, radiator, loft hatch. 5 doors leading off, 4 to bedrooms and 1 to bathroom.
Principal Bedroom - 10' 11'' x 9' 7'' (3.32m x 2.92m) - Carpet flooring, radiator, rear facing white uPVC double-glazed window. Double built-in wardrobe providing plenty of storage and hanging space, wall mounted thermostat for the central heating system. Door leading off to en-suite.
En Suite - 7' 8'' x 3' 6'' (2.34m x 1.07m) - Tiled flooring, white towel heater style radiator, side facing white uPVC double-glazed window with privacy glass. White toilet with concealed cistern and push button flush, sink with chrome tap, double shower cubicle with sliding glass doors and shower fed from the main hot water system. Quality tile choices in the shower area which continue to half height around the sink and WC. Recessed LED lights to the ceiling and extractor fan.
Bathroom - 8' 6'' x 6' 2'' (2.59m x 1.88m) - A lovely spacious family bathroom. Laminate wood-effect flooring, towel heater style radiator, front facing white uPVC double-glazed window with privacy glass. White toilet with concealed cistern and push button flush, wall mounted sink with chrome tap, bath with panel, chrome taps with showerhead attachment. Recessed LED lights to the ceiling, and the walls are finished in a stylish tasteful ceramic tile.
Bedroom 2 - 12' 7'' x 8' 6'' (3.83m x 2.59m) - Carpet flooring, radiator, rear facing white uPVC double-glazed window. This is a good size double bedroom.
Bedroom 4 - 9' 1'' x 8' 0'' (2.77m x 2.44m) - Carpet flooring, radiator, rear facing white uPVC double-glazed window. This is also a double bedroom.
Bedroom 3 - 9' 10'' x 7' 4'' (2.99m x 2.23m) - Carpet flooring, radiator, front facing white uPVC double-glazed window with fitted blinds. This is also a double bedroom.
Garage - Manual up and over garage door, electric lighting and sockets.
Externally - The property sits on a prominent corner plot with block paved driveway suitable for parking at least 2 vehicles leading to attached garage. Beautifully maintained front garden with well manicured lawns and GRP front door
The property benefits from a large south west facing rear garden plot with a tall wall perimeter to 1 side. The garden is well maintained with extensive lawn and patio area immediately ascent to the house. The garden is a wonderful asset to the property, there is also an outside electric socket. Pedestrian door leading into the rear garage giving direct access from the garage into the rear garden.
Brochures
Copthill Way, Newbottle, Houghton Le SpringBrochure- COUNCIL TAXA payment made to your local authority in order to pay for local services like schools, libraries, and refuse collection. The amount you pay depends on the value of the property.Read more about council Tax in our glossary page.
- Band: D
- PARKINGDetails of how and where vehicles can be parked, and any associated costs.Read more about parking in our glossary page.
- Yes
- GARDENA property has access to an outdoor space, which could be private or shared.
- Yes
- ACCESSIBILITYHow a property has been adapted to meet the needs of vulnerable or disabled individuals.Read more about accessibility in our glossary page.
- Ask agent
Copthill Way, Newbottle, Houghton Le Spring
Add an important place to see how long it'd take to get there from our property listings.
__mins driving to your place
Get an instant, personalised result:
- Show sellers you’re serious
- Secure viewings faster with agents
- No impact on your credit score
About Good Life Homes Sales and Lettings, Sunderland
46 Windsor Terrace, Ryhope Road, Grangetown, Sunderland, SR2 9QF

Your mortgage
Notes
Staying secure when looking for property
Ensure you're up to date with our latest advice on how to avoid fraud or scams when looking for property online.
Visit our security centre to find out moreDisclaimer - Property reference 33508321. The information displayed about this property comprises a property advertisement. Rightmove.co.uk makes no warranty as to the accuracy or completeness of the advertisement or any linked or associated information, and Rightmove has no control over the content. This property advertisement does not constitute property particulars. The information is provided and maintained by Good Life Homes Sales and Lettings, Sunderland. Please contact the selling agent or developer directly to obtain any information which may be available under the terms of The Energy Performance of Buildings (Certificates and Inspections) (England and Wales) Regulations 2007 or the Home Report if in relation to a residential property in Scotland.
*This is the average speed from the provider with the fastest broadband package available at this postcode. The average speed displayed is based on the download speeds of at least 50% of customers at peak time (8pm to 10pm). Fibre/cable services at the postcode are subject to availability and may differ between properties within a postcode. Speeds can be affected by a range of technical and environmental factors. The speed at the property may be lower than that listed above. You can check the estimated speed and confirm availability to a property prior to purchasing on the broadband provider's website. Providers may increase charges. The information is provided and maintained by Decision Technologies Limited. **This is indicative only and based on a 2-person household with multiple devices and simultaneous usage. Broadband performance is affected by multiple factors including number of occupants and devices, simultaneous usage, router range etc. For more information speak to your broadband provider.
Map data ©OpenStreetMap contributors.
