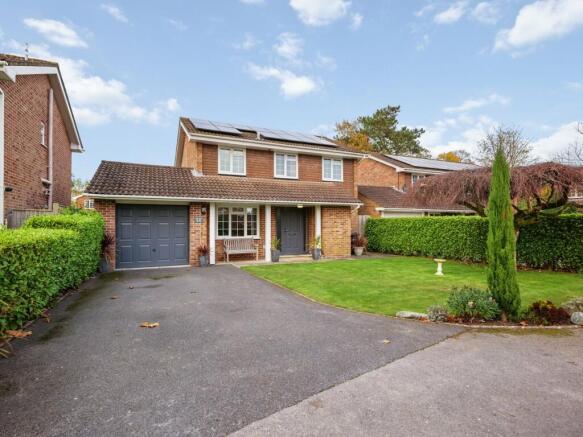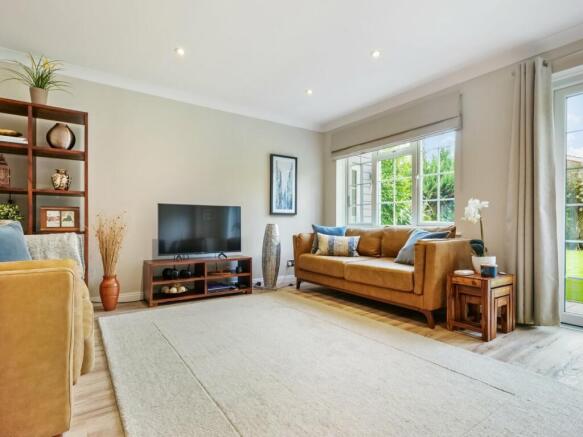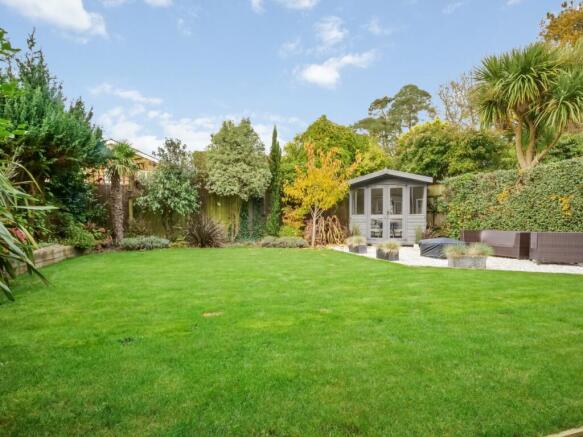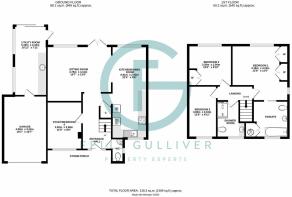
Oakenbrow, Sway, Lymington, SO41

- PROPERTY TYPE
Detached
- BEDROOMS
4
- BATHROOMS
2
- SIZE
Ask agent
- TENUREDescribes how you own a property. There are different types of tenure - freehold, leasehold, and commonhold.Read more about tenure in our glossary page.
Freehold
Key features
- Chain free sale
- Spacious and modern kitchen/dining room
- Sitting room with patio doors opening out to the rear garden
- Ground floor cloakroom
- Study/ground floor bedroom four
- Master bedroom with two built in wardrobes and spacious en-suite bathroom, and two further first floor bedrooms
- First floor family shower room
- Mature landscaped rear garden with pretty summerhouse
- Garage with adjoining utility room
- Within easy walking distance of the village centre, amenities and mainline train station
Description
An immaculately presented and spacious four bedroom detached family home, positioned at the rear of a private green, providing a picturesque and peaceful outlook. The house flows well, with light and airy accommodation and the ground floor offers open plan living space, whilst retaining designated spaces between the living, dining and kitchen areas. The property is just a shot walk from local amenities, the forest and the mainline train station. Vendor suited.
Covered front entrance porch with exterior light, composite front door leading into the entrance hall with stairs rising to the first floor with understairs storage cupboard. Cloakroom with WC with concealed cistern, corner wash hand basin, radiator, fully tiled walls, obscure window to the side aspect. Door to the left into the study/bedroom four, with window to the front aspect. Opening from hallway into the sitting room, with two radiators, window to the rear aspect and double doors opening out onto the rear patio and garden beyond. Square arch through to the dual aspect kitchen/dining room. Comprehensive range of replacement greige units with Quartz worktop and built in sink with mixer tap. Integral appliances include a four ring induction hob, two built-in ovens, tall fridge/freezer and dishwasher, window to the front aspect. Dining area with ample space for dining table and chairs, window to the rear aspect.
First floor landing with hatch giving access to the insulated loft space with pull down ladder. Boiler serving gas central heating and hot water. Master bedroom with two built-in double wardrobes, radiator, window to the side and rear aspect. Sliding door into the spacious en-suite bathroom, with white suite comprising enclosed bath with mixer tap and shower attachment, wash hand basin with vanity storage cupboard below, illuminated mirror, tall storage cupboard, WC with concealed cistern, heated towel rail, part tiled walls, window to the front aspect, airing cupboard housing the hot water tank and shelving for linen storage. Bedroom two with built-in double wardrobe, radiator, window to the rear aspect. Bedroom three with radiator and window to the front aspect. Family shower room with suite comprising shower cubicle with mixer shower and shower attachment, wash hand basin with mixer tap and mirrored cabinet above, WC with concealed cistern, heated towel rail, fully tiled walls and floor, obscure window to the front aspect.
The front of the property overlooks a central green area. Outside to the front of the property there is double width driveway leading up to the attached garage with electric up and over door. The garage has power and light and an exterior water supply. Door at rear of the garage through to the utility/garden room. Triple aspect room with replacement dark grey kitchen units with worktops with inset single sink with mixer tap, space and plumbing for washing machine and tumble dryer, ceramic tiled floor, double sliding doors and separate pedestrian door out to the rear garden. The remainder of the front garden is laid to lawn with hedging boundary and feature silver birch tree.
The mature landscaped rear garden is enclosed by panelled fencing and is mainly laid to lawn with a replacement paved patio area adjacent to the rear of the house with side access pathway. Further white stoned patio area. There are mature shrubs and trees to the boundaries and there is an exterior water supply, light and side access gate. There is also a pretty summerhouse located in the far right hand corner of the garden. The garden is designed so that you can enjoy sun or shade throughout the day and is ideal for alfresco dining and entertaining .
There are solar panels which generate an income greater than the electricity bills and there is high speed 1 gigabyte fibre broadband.
This delightful property is located within the popular village of Sway. Nestling on the Southern edge of the New Forest National Park, Sway is a fine example of a quiet yet thriving village community, renowned for its friendliness. The village offers a useful mainline rail connection (London Waterloo approximately 100 minutes) together with a range of shops, a highly regarded primary school, two public houses and a popular Tennis Club. The Georgian market town of Lymington, famed for its river, marinas, yacht clubs, boutique shops and coastline, is within an easy four-mile drive over the forest. The neighbouring New Forest village of Brockenhurst, again with a mainline rail connection, offers further leisure, shopping and educational amenities, and a popular 18-hole championship golf course.
Brochures
Brochure 1- COUNCIL TAXA payment made to your local authority in order to pay for local services like schools, libraries, and refuse collection. The amount you pay depends on the value of the property.Read more about council Tax in our glossary page.
- Band: F
- PARKINGDetails of how and where vehicles can be parked, and any associated costs.Read more about parking in our glossary page.
- Yes
- GARDENA property has access to an outdoor space, which could be private or shared.
- Yes
- ACCESSIBILITYHow a property has been adapted to meet the needs of vulnerable or disabled individuals.Read more about accessibility in our glossary page.
- Level access
Oakenbrow, Sway, Lymington, SO41
Add an important place to see how long it'd take to get there from our property listings.
__mins driving to your place
Get an instant, personalised result:
- Show sellers you’re serious
- Secure viewings faster with agents
- No impact on your credit score



Your mortgage
Notes
Staying secure when looking for property
Ensure you're up to date with our latest advice on how to avoid fraud or scams when looking for property online.
Visit our security centre to find out moreDisclaimer - Property reference 28395058. The information displayed about this property comprises a property advertisement. Rightmove.co.uk makes no warranty as to the accuracy or completeness of the advertisement or any linked or associated information, and Rightmove has no control over the content. This property advertisement does not constitute property particulars. The information is provided and maintained by FELLS GULLIVER LYMINGTON & NEW FOREST, Lymington. Please contact the selling agent or developer directly to obtain any information which may be available under the terms of The Energy Performance of Buildings (Certificates and Inspections) (England and Wales) Regulations 2007 or the Home Report if in relation to a residential property in Scotland.
*This is the average speed from the provider with the fastest broadband package available at this postcode. The average speed displayed is based on the download speeds of at least 50% of customers at peak time (8pm to 10pm). Fibre/cable services at the postcode are subject to availability and may differ between properties within a postcode. Speeds can be affected by a range of technical and environmental factors. The speed at the property may be lower than that listed above. You can check the estimated speed and confirm availability to a property prior to purchasing on the broadband provider's website. Providers may increase charges. The information is provided and maintained by Decision Technologies Limited. **This is indicative only and based on a 2-person household with multiple devices and simultaneous usage. Broadband performance is affected by multiple factors including number of occupants and devices, simultaneous usage, router range etc. For more information speak to your broadband provider.
Map data ©OpenStreetMap contributors.





