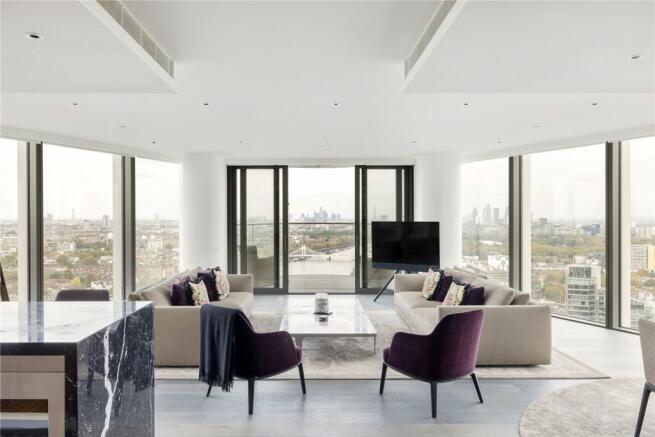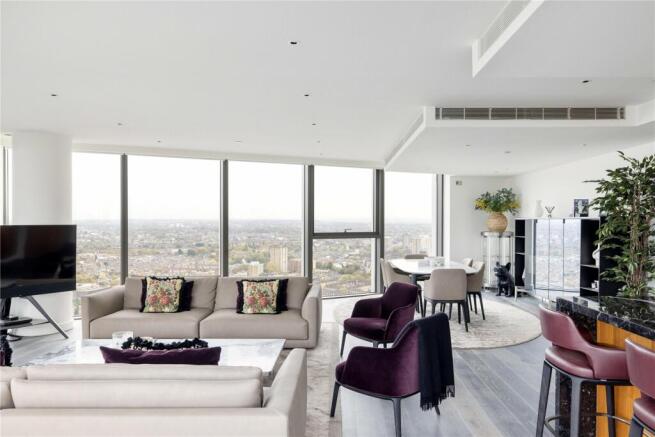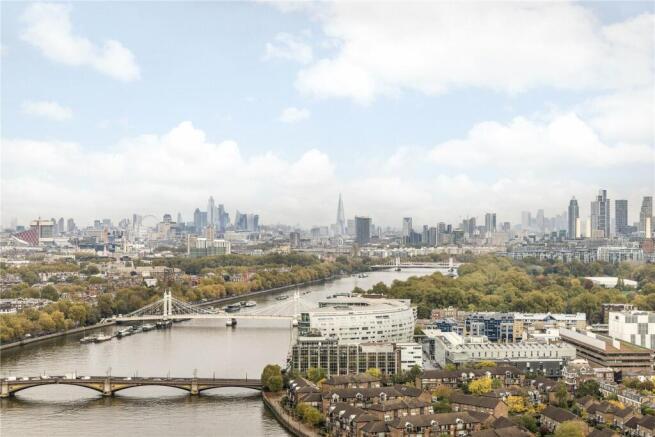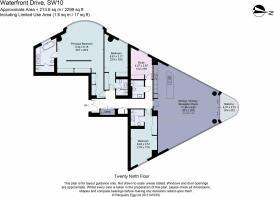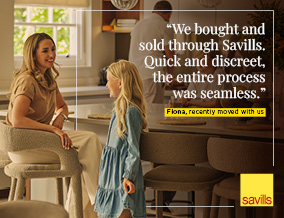
Waterfront Drive, London, SW10

- PROPERTY TYPE
Apartment
- BEDROOMS
4
- BATHROOMS
4
- SIZE
2,299 sq ft
214 sq m
Key features
- Residents gym
- Spa, sauna and steam room
- Swimming pool
- Two parking spaces in the underground car park
- Unrivalled river views
- Landscaped gardens
- EPC Rating = B
Description
Description
This exquisite four-bedroom apartment, impeccably finished to the highest standards, offers unparalleled luxury living with breath-taking views over the River Thames. Located in the Chelsea Waterfront development, this residence sits on the 29th floor and spans an impressive 2,299 sq ft, making it one of the largest four-bedroom apartments in the complex.
Residents can enjoy access to exclusive on-site amenities, including a 24-hour concierge, a state-of-the-art health and fitness club with a 20-meter swimming pool, sauna, steam room, fully equipped gym, and a luxurious spa treatment room. The property also includes two spaces in the secure underground parking and security.
Set within an expansive 8.85 acres of beautifully landscaped gardens by the award-winning Randle Siddeley Associates, this development combines urban sophistication with serene natural beauty, offering a unique lifestyle in one of London’s most sought-after areas.
Inside, this exceptional apartment offers panoramic views of the River Thames through impressive floor-to-ceiling windows. The spacious, open-plan kitchen, dining, and reception area seamlessly flows onto a well-sized balcony with direct views of both Albert and Battersea Bridges.
The contemporary kitchen is equipped with premium appliances, ideal for preparing family meals or entertaining guests, and features a stylish breakfast bar.
The principal bedroom enjoys views of the iconic ‘The Towers’ on the Thames’ north bank, and includes an elegant ensuite with dual sinks, a walk-in waterfall shower, and a stunning bathtub—perfect for unwinding. Ample built-in storage and a dressing area add to its luxurious appeal.
Additionally, two generous double bedrooms each have their own ensuite bathrooms, while the third bedroom offers a different perspective, overlooking the eastern stretch of the Thames.
A separate study provides an ideal home office environment, complete with built-in storage and ample outlets.
With underfloor heating and comfort cooling throughout, this residence is designed to be a serene retreat in every season. An outstanding choice for comfortable living, a sound investment, or a superb lock-up-and-go pied-à-terre.
Location
Chelsea Waterfront is a landmark riverside development on the north bank of the Thames, positioned between Chelsea and the City. Spanning ten architecturally distinctive buildings, including two iconic towers flanking Chelsea Creek, it is the first development of this scale in Chelsea on London’s north bank in over a century.
The area is enriched with an array of stylish shops, upscale restaurants, and charming cafés, providing a vibrant lifestyle within this prestigious setting.
Transport links include Imperial Wharf Overground (approx. 0.4 miles), Fulham Broadway Underground station (approx. 0.8 miles) and The Uber river boat from Chelsea Harbour Pier (approx. 0.3 miles).
Square Footage: 2,299 sq ft
Leasehold with approximately 971 years remaining.
Brochures
Web DetailsParticulars- COUNCIL TAXA payment made to your local authority in order to pay for local services like schools, libraries, and refuse collection. The amount you pay depends on the value of the property.Read more about council Tax in our glossary page.
- Band: H
- PARKINGDetails of how and where vehicles can be parked, and any associated costs.Read more about parking in our glossary page.
- Garage,EV charging
- GARDENA property has access to an outdoor space, which could be private or shared.
- Yes
- ACCESSIBILITYHow a property has been adapted to meet the needs of vulnerable or disabled individuals.Read more about accessibility in our glossary page.
- Ask agent
Waterfront Drive, London, SW10
Add an important place to see how long it'd take to get there from our property listings.
__mins driving to your place
Get an instant, personalised result:
- Show sellers you’re serious
- Secure viewings faster with agents
- No impact on your credit score
Your mortgage
Notes
Staying secure when looking for property
Ensure you're up to date with our latest advice on how to avoid fraud or scams when looking for property online.
Visit our security centre to find out moreDisclaimer - Property reference CES240148. The information displayed about this property comprises a property advertisement. Rightmove.co.uk makes no warranty as to the accuracy or completeness of the advertisement or any linked or associated information, and Rightmove has no control over the content. This property advertisement does not constitute property particulars. The information is provided and maintained by Savills, Chelsea. Please contact the selling agent or developer directly to obtain any information which may be available under the terms of The Energy Performance of Buildings (Certificates and Inspections) (England and Wales) Regulations 2007 or the Home Report if in relation to a residential property in Scotland.
*This is the average speed from the provider with the fastest broadband package available at this postcode. The average speed displayed is based on the download speeds of at least 50% of customers at peak time (8pm to 10pm). Fibre/cable services at the postcode are subject to availability and may differ between properties within a postcode. Speeds can be affected by a range of technical and environmental factors. The speed at the property may be lower than that listed above. You can check the estimated speed and confirm availability to a property prior to purchasing on the broadband provider's website. Providers may increase charges. The information is provided and maintained by Decision Technologies Limited. **This is indicative only and based on a 2-person household with multiple devices and simultaneous usage. Broadband performance is affected by multiple factors including number of occupants and devices, simultaneous usage, router range etc. For more information speak to your broadband provider.
Map data ©OpenStreetMap contributors.
