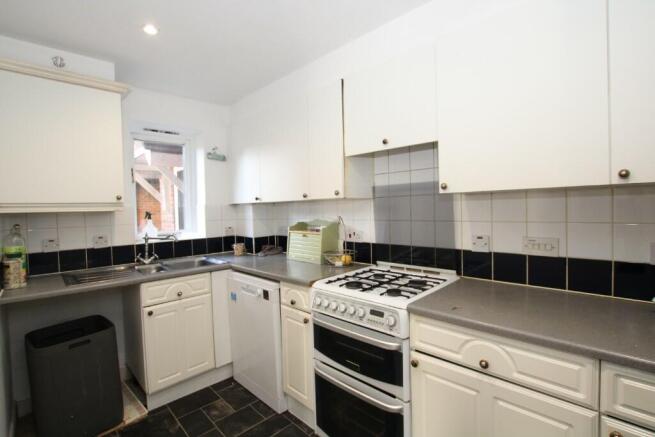Royal Huts Avenue, Hindhead, Surrey, GU26

- PROPERTY TYPE
Terraced
- BEDROOMS
3
- BATHROOMS
2
- SIZE
1,281 sq ft
119 sq m
- TENUREDescribes how you own a property. There are different types of tenure - freehold, leasehold, and commonhold.Read more about tenure in our glossary page.
Freehold
Description
GENERAL: Many of the properties within the development have created new kitchen/family rooms by removing the hallway and the walls between the kitchen and dining room to create one spacious area. Some have also converted the lofts to create two further bedrooms. Currently the property is laid out as follows.
Door to entrance hall:- With wood laminate flooring, wall thermostat, double radiator, understairs cupboard. KITCHEN: fully fitted with white fronted units of wall and base cupboards, the latter with a formica worksurface. Fitted oven and hob, space for further base appliance and upright fridge freezer. Franke style sink unit with mixer taps, part tiled walls over worksurfaces and downlighters to ceiling, cupboard housing wall hung gas boiler. LIVING ROOM: with wood laminate flooring, two double radiators, television point and casement style doors to rear. DINING ROOM: with wood laminate flooring and double radiator. CLOAKROOM: (formally a shower room) low level wc wash basin and recess housing space for washing machine and separate dryer. Single radiator and downlighters to ceiling. From the entrance hall there is a return staircase to the first floor landing with double radiator and access to loft space. BEDROOM 1: Double radiator and both television and telephone points. Door to en-suite shower room.White suite of low level w.c., washbasin and enclosed shower cubicle. Part tiled walls, single radiator, shaver socket, extractor fan and downlighter to ceiling. BEDROOM 2: with feature bay window, fitted wardrobe and single radiator. BEDROOM 3: with single radiator and television point. BATHROOM: White suite of concealed low level w.c., washbasin and panelled bath with separate shower attachment. Part to fully tiled walls, shaver socket, single radiator and downlighters to ceiling. EXTERIOR: Rear enclosed lawn and single garage with parking space in adjacent car park.
EPC Rating: D
Council Tax: E
SERVICES All main services. Gas central heating, mains water and drainage.
VIEWINGS: Strictly by appointment with the Agent both during and outside normal office hours including Sundays and Bank Holidays.
SPECIAL NOTES: Peter Leete and Partners and its Clients give notice that: they have no authority to make or give any representations or warranties in relation to the property. These particulars do not form part of any offer or contract and must not be relied upon as statements or representations of fact. Any areas, measurements or distances are approximate. The text, photographs and plans are for guidance only and are not necessarily comprehensive. It should not be assumed that the property has all necessary Planning, Building Regulation or other consents, and Peter Leete and Partners has not tested any services, appliances, or facilities. Purchasers must satisfy themselves by inspection or survey. Peter Leete and Partners is a member of The Property Ombudsman scheme and acts in accordance with their code of practice.
Brochures
Brochure 1- COUNCIL TAXA payment made to your local authority in order to pay for local services like schools, libraries, and refuse collection. The amount you pay depends on the value of the property.Read more about council Tax in our glossary page.
- Ask agent
- PARKINGDetails of how and where vehicles can be parked, and any associated costs.Read more about parking in our glossary page.
- Garage,Allocated
- GARDENA property has access to an outdoor space, which could be private or shared.
- Back garden
- ACCESSIBILITYHow a property has been adapted to meet the needs of vulnerable or disabled individuals.Read more about accessibility in our glossary page.
- Level access
Energy performance certificate - ask agent
Royal Huts Avenue, Hindhead, Surrey, GU26
Add an important place to see how long it'd take to get there from our property listings.
__mins driving to your place
Get an instant, personalised result:
- Show sellers you’re serious
- Secure viewings faster with agents
- No impact on your credit score



Your mortgage
Notes
Staying secure when looking for property
Ensure you're up to date with our latest advice on how to avoid fraud or scams when looking for property online.
Visit our security centre to find out moreDisclaimer - Property reference jsssk. The information displayed about this property comprises a property advertisement. Rightmove.co.uk makes no warranty as to the accuracy or completeness of the advertisement or any linked or associated information, and Rightmove has no control over the content. This property advertisement does not constitute property particulars. The information is provided and maintained by Peter Leete & Partners, Grayshott. Please contact the selling agent or developer directly to obtain any information which may be available under the terms of The Energy Performance of Buildings (Certificates and Inspections) (England and Wales) Regulations 2007 or the Home Report if in relation to a residential property in Scotland.
*This is the average speed from the provider with the fastest broadband package available at this postcode. The average speed displayed is based on the download speeds of at least 50% of customers at peak time (8pm to 10pm). Fibre/cable services at the postcode are subject to availability and may differ between properties within a postcode. Speeds can be affected by a range of technical and environmental factors. The speed at the property may be lower than that listed above. You can check the estimated speed and confirm availability to a property prior to purchasing on the broadband provider's website. Providers may increase charges. The information is provided and maintained by Decision Technologies Limited. **This is indicative only and based on a 2-person household with multiple devices and simultaneous usage. Broadband performance is affected by multiple factors including number of occupants and devices, simultaneous usage, router range etc. For more information speak to your broadband provider.
Map data ©OpenStreetMap contributors.




