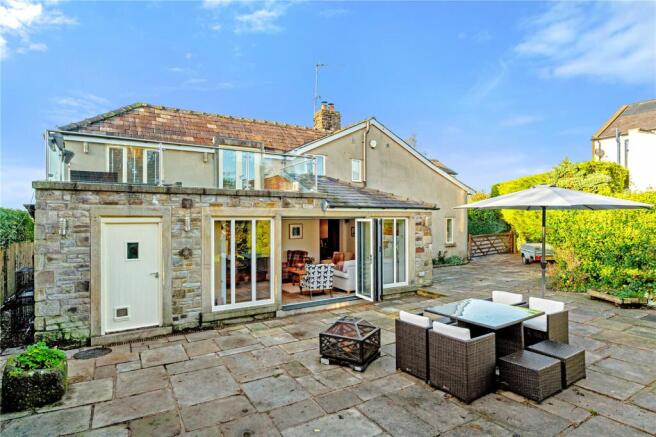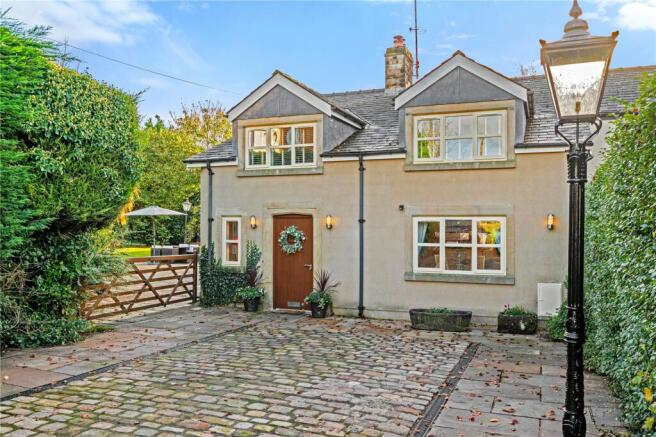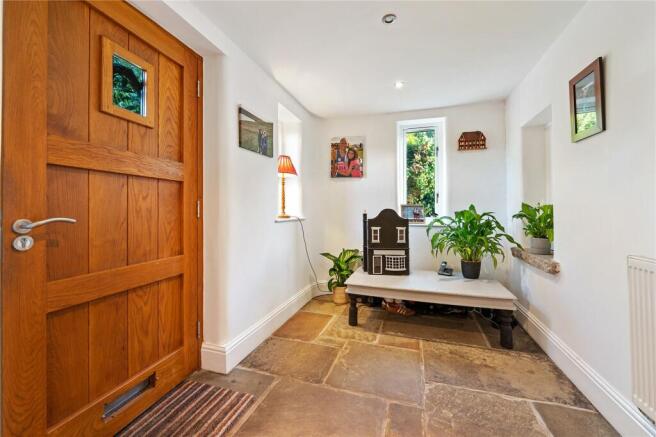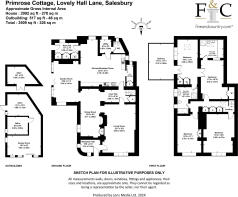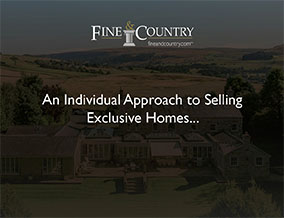
Lovely Hall Lane, Salesbury, BB1
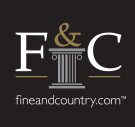
- PROPERTY TYPE
Semi-Detached
- BEDROOMS
4
- BATHROOMS
2
- SIZE
2,992 sq ft
278 sq m
- TENUREDescribes how you own a property. There are different types of tenure - freehold, leasehold, and commonhold.Read more about tenure in our glossary page.
Freehold
Key features
- A Fabulous Extended Semi Detached Cottage
- Excellent Family Living Accommodation Throughout
- Three Reception Rooms and Large Breakfast Kitchen
- Four Bedrooms Two Bathrooms
- Good Size Formal Gardens
- Ample Driveway Parking to the Front
- Superb Garden Studio Ideal for Working from Home and Gym
- Viewing Recommended to Appreciate.
- Circa 2992 Sq Ft
- EPC: TBC I Freehold I Council Tax Band: F
Description
Set back from the Lane and situated in the Copster Green area of Salesbury, this is a perfect home for family life. Easy, level gardens to maintain and enjoy, large Garden Studio as well as an abundance of off-road parking on the large driveway.
EPC: C I Freehold I Council Tax Band: F
Entering the property into the Reception Hall, this is a spacious area for coats and boots with traditional front door and flagged flooring.
The Living Room is a well-proportioned family room to relax around the multi-fuel burner which has a feature oak surround. Continuing into the formal Dining Room, a perfect hosting space for inviting guests over with Victorian style Living Flame coal effect gas fire, exposed beams and built-in storage.
Providing a delightful link between inside and out, the Garden Room is a beautiful every day reception room with flagged flooring, gas fireplace with media surround, tall glazed units and bifolding doors revealing the garden and harmonious flow into the Breakfast Kitchen.
There are a range of traditional style fitted units, terracotta tiled floor, Belfast sink unit, electric AGA with extractor hood above, small island unit with granite worktop and space for large American Fridge Freezer, with a large Pantry cupboard off. Additionally off the Kitchen there is a Utility and downstairs W.C as well as Rear Porch/Entrance with storage.
From the inner hall there is storage under the quarter turn stairs which ascend to the First Floor Landing. With Velux window for natural light, there is fitted storage along the Landing space as well as loft access and internal doors leading to the rest of the accommodation.
The Master Bedroom is a bright room enjoying most of the early sunshine through the double doors which leads to the terrace above the Garden Room with glass balustrades.
Adjacent there is a Double Bedroom accessed via double doors with obscure glazing, easily used as a large Dressing Room if preferred with over stairs storage, internal window and En-Suite Four Piece Bathroom comprising free standing bath with swan neck tap, large shower enclosure, W.C, wash basin, tiled floor and Velux window.
There are Two large Double Bedrooms with front facing aspects over the driveway and towards the village Green, as well as a Jack and Jill style house Bathroom with Sanitan pedestal Wash Basin, Shower Cubicle, high flush Sanitan W.C and Cast Iron radiator with towel rail.
Fronted by a large flagged and cobbled driveway, with garden lampposts, screened borders and offering parking for an abundance of vehicles, there is gated side access to the Patio area. The large flagged Patio wraps around the property and in particular Garden Room offering a perfect entertaining space for all family and friends to enjoy, following the sun from East to South. There is a lawned garden on a family friendly level gradient with space to the far boundary for large shed.
There is a Garden Studio ideal to be used as a Games Room and work from home space, with separate office space and currently at the rear a Gym area. There is electric under floor heating to the main part and office, fronted by the wide sliding door.
Situated in a pleasant village within the Ribble Valley, there are superb choices of primary and secondary schools locally including a short walk up Lovely Hall Lane to Salesbury Primary School. There a selection of amenities close by, with Wilpshire Ramsgreave train station and Bull's Head Co-Op, the Bonny Inn country pub and easy access onto the A59 with direct link to the M6.
EPC: C I Freehold I Council Tax Band: F
To find this property please download the what3words app:-
After downloading the app please add the address below and this will direct you to the property.
///goodnight.snoring.sends
Turn off the A59 in to Lovely Hall Lane and Primrose Cottage can be found shortly after the turning for Albany Drive on the right hand side.
All Mains Services
Brochures
Web Details- COUNCIL TAXA payment made to your local authority in order to pay for local services like schools, libraries, and refuse collection. The amount you pay depends on the value of the property.Read more about council Tax in our glossary page.
- Band: F
- PARKINGDetails of how and where vehicles can be parked, and any associated costs.Read more about parking in our glossary page.
- Yes
- GARDENA property has access to an outdoor space, which could be private or shared.
- Yes
- ACCESSIBILITYHow a property has been adapted to meet the needs of vulnerable or disabled individuals.Read more about accessibility in our glossary page.
- Ask agent
Lovely Hall Lane, Salesbury, BB1
Add an important place to see how long it'd take to get there from our property listings.
__mins driving to your place
Get an instant, personalised result:
- Show sellers you’re serious
- Secure viewings faster with agents
- No impact on your credit score
Your mortgage
Notes
Staying secure when looking for property
Ensure you're up to date with our latest advice on how to avoid fraud or scams when looking for property online.
Visit our security centre to find out moreDisclaimer - Property reference FIN240131. The information displayed about this property comprises a property advertisement. Rightmove.co.uk makes no warranty as to the accuracy or completeness of the advertisement or any linked or associated information, and Rightmove has no control over the content. This property advertisement does not constitute property particulars. The information is provided and maintained by Fine & Country, Ribble Valley. Please contact the selling agent or developer directly to obtain any information which may be available under the terms of The Energy Performance of Buildings (Certificates and Inspections) (England and Wales) Regulations 2007 or the Home Report if in relation to a residential property in Scotland.
*This is the average speed from the provider with the fastest broadband package available at this postcode. The average speed displayed is based on the download speeds of at least 50% of customers at peak time (8pm to 10pm). Fibre/cable services at the postcode are subject to availability and may differ between properties within a postcode. Speeds can be affected by a range of technical and environmental factors. The speed at the property may be lower than that listed above. You can check the estimated speed and confirm availability to a property prior to purchasing on the broadband provider's website. Providers may increase charges. The information is provided and maintained by Decision Technologies Limited. **This is indicative only and based on a 2-person household with multiple devices and simultaneous usage. Broadband performance is affected by multiple factors including number of occupants and devices, simultaneous usage, router range etc. For more information speak to your broadband provider.
Map data ©OpenStreetMap contributors.
