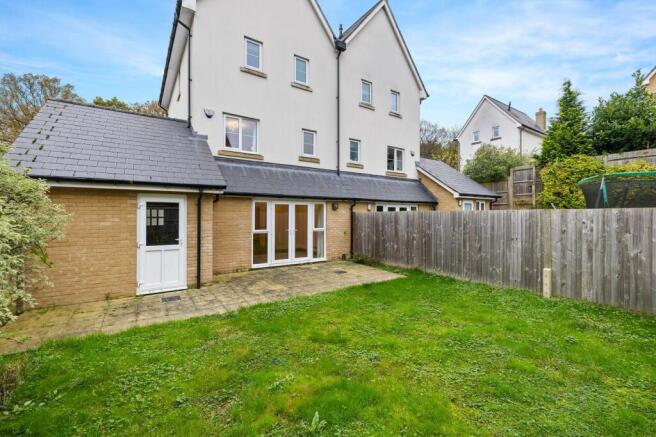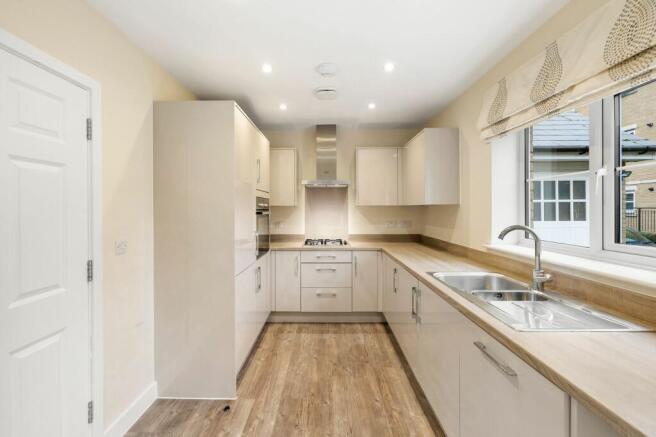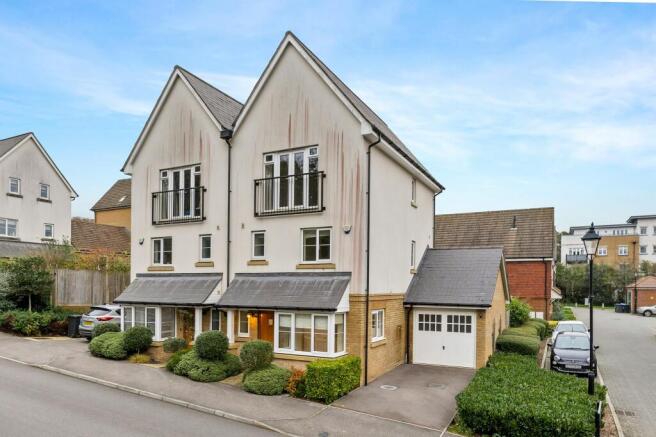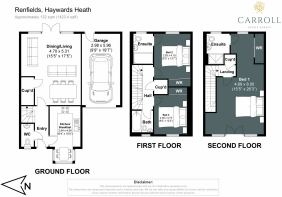Renfields, Haywards Heath, RH16

- PROPERTY TYPE
Semi-Detached
- BEDROOMS
3
- BATHROOMS
3
- SIZE
1,423 sq ft
132 sq m
- TENUREDescribes how you own a property. There are different types of tenure - freehold, leasehold, and commonhold.Read more about tenure in our glossary page.
Freehold
Key features
- Spacious three bedroom town house with vacant possession
- Large living room with patio doors leading to sunny east facing garden
- Modern kitchen and breakfast room
- Good size bedrooms, all with built in wardrobes
- Three contemporary bathrooms (two en-suite) and downstairs cloakroom
- Desirable location in the upper part of Bolnore
- Approximately 1 mile to Haywards Heath Station, Waitrose and Sainsburys
- EPC rating B & Council Tax band E (£2,723.01)
- Single garage with storage in rafters and back door to garden & driveway parking
- Woodland aspect
Description
This spacious and modern three-bedroom semi-detached house is set within the popular Upper Village, Bolnore. Combining style, functionality, and comfort, this well designed property boasts numerous features, as well as being well situated for the village nursery, primary school and local amenities.
As you step inside, you'll be greeted by an inviting entrance hall where your eyes are drawn through the large living room to the rear garden beyond. Off the hall, you are enticed to enter the modern fitted kitchen and breakfast room with bay window overlooking the woodland opposite. The contemporary kitchen features wood effect worktops, ample cupboard space, 4-ring gas hob and separate oven, dishwasher and washer/dryer built in.
The living room is spacious and bright and features patio doors that open to the rear garden. Flooded with natural light, the living room is a great space that provides the ideal spot to host gatherings with friends and family.
Completing the downstairs accommodation is a cloakroom off the hall and large storage cupboard.
Upstairs to the first floor you will find two generous double bedrooms, each with built in wardrobes. The second bedroom benefits from its own en-suite shower room, while the remaining bedroom is equally well-appointed and has access to the family bathroom, ensuring comfort and convenience for all residents. Further up the turning staircase, past a large storage cupboard on the landing, the master bedroom occupies the top floor and has a lovely aspect over the woodlands from the French window. This generous room has a dressing area with sliding doors and stylish en-suite shower room for added convenience.
The East-facing garden has a selection of roses and hydrangeas, yet gives the incoming the new owner a great opportunity to develope the garden as they see fit. The garden is mostly laid to lawn with the added benefit of a patio area off the living room, an ideal spot to spill out on and enjoy long summer nights.
There is a large single garage providing secure parking and additional storage space in the vaulted ceilings above. Furthermore, the home benefits from private driveway.
Disclaimer:
The images used in this listing may include computer-generated imagery (CGI) for illustrative purposes. These images are intended to provide a general idea of the furnished property and may not accurately reflect its final appearance.
EPC Rating: B
Kitchen
4.57m x 2.54m
Living room
5.31m x 4.7m
Master bedroom
8m x 4.7m
Second bedroom
4.14m x 2.82m
Third bedroom
3.73m x 2.49m
Garage
5.97m x 2.97m
Parking - Garage
Single garage and driveway parking for additional vehicle.
Brochures
Property brochure- COUNCIL TAXA payment made to your local authority in order to pay for local services like schools, libraries, and refuse collection. The amount you pay depends on the value of the property.Read more about council Tax in our glossary page.
- Band: E
- PARKINGDetails of how and where vehicles can be parked, and any associated costs.Read more about parking in our glossary page.
- Garage
- GARDENA property has access to an outdoor space, which could be private or shared.
- Private garden
- ACCESSIBILITYHow a property has been adapted to meet the needs of vulnerable or disabled individuals.Read more about accessibility in our glossary page.
- Ask agent
Renfields, Haywards Heath, RH16
Add an important place to see how long it'd take to get there from our property listings.
__mins driving to your place
Get an instant, personalised result:
- Show sellers you’re serious
- Secure viewings faster with agents
- No impact on your credit score
Your mortgage
Notes
Staying secure when looking for property
Ensure you're up to date with our latest advice on how to avoid fraud or scams when looking for property online.
Visit our security centre to find out moreDisclaimer - Property reference 56afd94b-ee4d-4911-ade4-537fa7072325. The information displayed about this property comprises a property advertisement. Rightmove.co.uk makes no warranty as to the accuracy or completeness of the advertisement or any linked or associated information, and Rightmove has no control over the content. This property advertisement does not constitute property particulars. The information is provided and maintained by Carroll Estate Agents Ltd, Haywards Heath. Please contact the selling agent or developer directly to obtain any information which may be available under the terms of The Energy Performance of Buildings (Certificates and Inspections) (England and Wales) Regulations 2007 or the Home Report if in relation to a residential property in Scotland.
*This is the average speed from the provider with the fastest broadband package available at this postcode. The average speed displayed is based on the download speeds of at least 50% of customers at peak time (8pm to 10pm). Fibre/cable services at the postcode are subject to availability and may differ between properties within a postcode. Speeds can be affected by a range of technical and environmental factors. The speed at the property may be lower than that listed above. You can check the estimated speed and confirm availability to a property prior to purchasing on the broadband provider's website. Providers may increase charges. The information is provided and maintained by Decision Technologies Limited. **This is indicative only and based on a 2-person household with multiple devices and simultaneous usage. Broadband performance is affected by multiple factors including number of occupants and devices, simultaneous usage, router range etc. For more information speak to your broadband provider.
Map data ©OpenStreetMap contributors.




