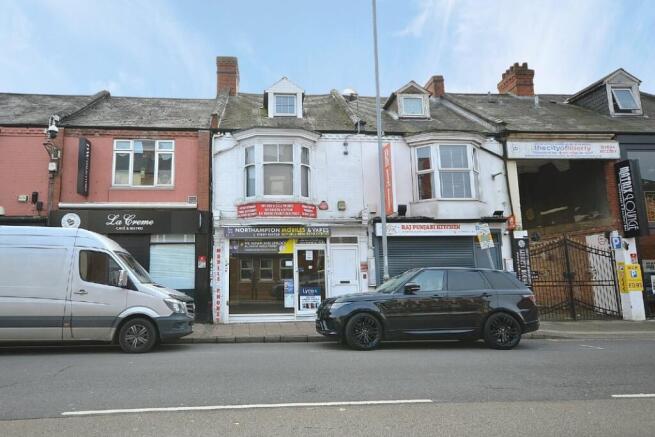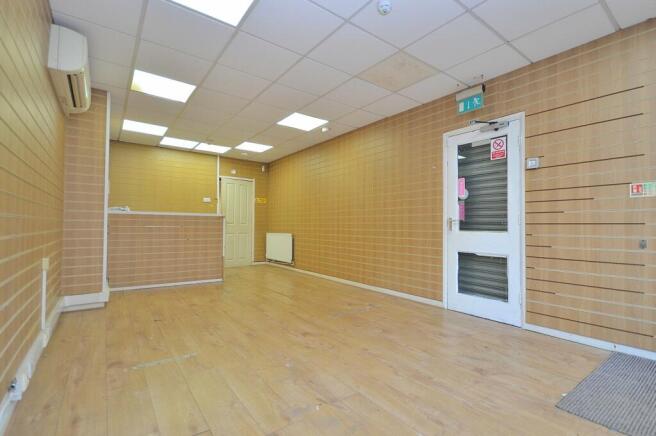
Wellingborough Road, Northampton, NN1
- PROPERTY TYPE
Shop
- BEDROOMS
3
- BATHROOMS
2
- SIZE
Ask agent
Key features
- Commercial/Residential
- Two Storey Apartment
- Popular Location of Wellingborough Road
- No Upward Chain
- Mixed Use
- Retail with Ancillary Space
Description
Edward Knight Estate Agents are excited to present a unique investment opportunity for sale: a commercial unit with a two-storey flat above, rarely available on the market. Located at the vibrant heart of Northampton town centre, the ground floor was operating as a mobile phone shop. The property includes two commercial rooms, a bathroom, WC, and a basement on the ground floor. Ascending to the first floor, there is a landing, kitchen, living room, bedroom, and a shower room. The second floor hosts a landing and two additional bedrooms. The property further benefits from air conditioning in the front commercial room on the ground floor, gas radiator central heating throughout, and a rear garden.
Commercial Space
24' 5" x 11' 5" (7.44m x 3.48m) Entry via double glazed door. Large double glazed window to the front aspect. Secured via an electric shutter. Air conditioning unit. Door leading into:
Commercial Space
14' 2" x 8' 9" (4.32m x 2.67m) Sash window to the side aspect.
Bathroom
Enclosed shower cubicle. Vanity unit with sink mounted over. Radiator. window to the rear aspect. Door leading to the rear garden.
WC
Low flush WC. Wall mounted sink.
Landing
Stairs leading to the second floor. Doors into:
Kitchen
12' 3" x 8' 9" (3.73m x 2.67m) Fitted kitchen suite comprising of a range of base and eye level units with contrasting work surface mounted over. Inset one and a half bowl and drainer unit with mixer tap over. Free standing oven. Space and plumbing for washing machine. Wall mounted boiler. Window to the rear aspect.
Shower Room
Three piece suite comprising: Low flush Wc. Vanity unit with sink mounted over. Enclosed shower cubicle. Window to the side aspect. Fully tiled.
Living Room
15' 2" x 12' 1" (4.62m x 3.68m) Bay window to the front aspect. Radiator.
Bedroom One
11' 10" x 9' 6" (3.61m x 2.90m) Window to the rear aspect. Radiator.
Landing
Window to the rear aspect. Door into:
Bedroom 1
15' 2" x 11' 10" (4.62m x 3.61m) Window to the rear aspect. Built in wardrobe. Door into:
Bedroom 2
15' 2" x 7' 3" (4.62m x 2.21m) Window to the front aspect.
Rear Garden
A larger then average courtyard garden.
Brochures
Brochure 1Wellingborough Road, Northampton, NN1
NEAREST STATIONS
Distances are straight line measurements from the centre of the postcode- Northampton Station1.4 miles
Notes
Disclaimer - Property reference 28413909. The information displayed about this property comprises a property advertisement. Rightmove.co.uk makes no warranty as to the accuracy or completeness of the advertisement or any linked or associated information, and Rightmove has no control over the content. This property advertisement does not constitute property particulars. The information is provided and maintained by Edward Knight Estate Agents, Northampton. Please contact the selling agent or developer directly to obtain any information which may be available under the terms of The Energy Performance of Buildings (Certificates and Inspections) (England and Wales) Regulations 2007 or the Home Report if in relation to a residential property in Scotland.
Map data ©OpenStreetMap contributors.






