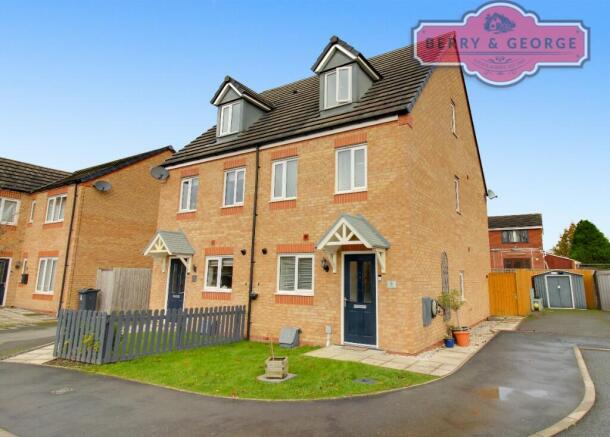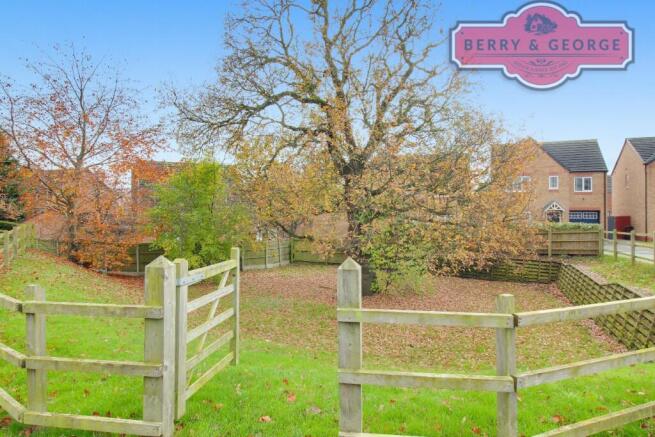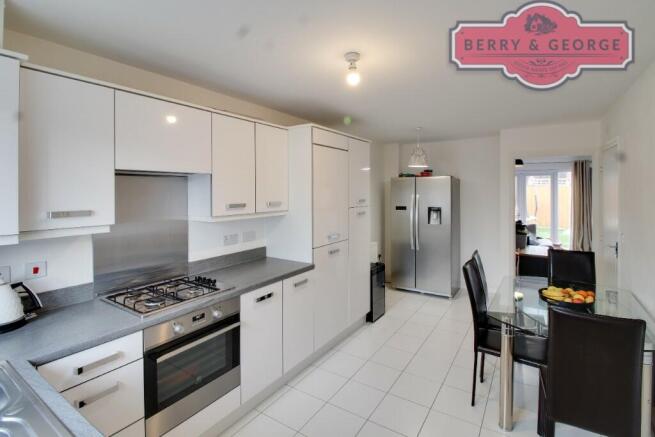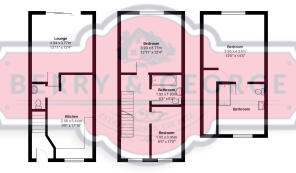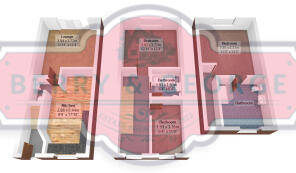
Alder Close, CH4
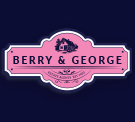
- PROPERTY TYPE
House
- BEDROOMS
3
- BATHROOMS
3
- SIZE
Ask agent
- TENUREDescribes how you own a property. There are different types of tenure - freehold, leasehold, and commonhold.Read more about tenure in our glossary page.
Freehold
Key features
- GORGEOUS THREE BEDROOM ** FREEHOLD ** FAMILY HOME
- ACCOMMODATION SPREAD OVER THREE FLOORS
- HUGE EN-SUITE SHOWER ROOM
- IMMACULATE CONDITION THROUGHOUT
- ** SEARCHES AND SURVEY REPORT ALREADY DONE **
- LARGE KITCHEN / DINING ROOM
- GENEROUS SIZED LOUNGE
- ** GARDEN COULD BE EXTENDED IF REQUIRED **
- BEST OUTLOOK FROM THE FRONT COMPARED TO OTHERS FOR SALE
- CALL BETH IN-HOUSE MULTI AWARD WINNING MORTGAGE BROKER OF THE YEAR
Description
We do the same as all other estate agents, we just do it that much better. How? Easy, we have better photos, a better more detailed write-up, honest opinion, we're open longer and we have normal down to earth people working with us, just like you! It's really that easy to be so much better...all backed up by our fantastic Google reviews.
We completely understand just how stressful selling and buying can be as we too have been there in your shoes. But we also know, that with the right family environment behind you every step of the way throughout this process, that you'll see just how much easier it is for you. So choose Berry and George Estates to help make your move better.
Call Beth 'in-house' Voted Mortgage Broker of the year for the past three years for the best Professional Free Mortgage Advice available, just Google 'LoveMortgages Mold' and read their fabulous reviews, which back this up.
** DUE TO A RELATIONSHIP BREAKUP, THE PERSON BUYING THIS HOME CAN NO LONGER PROCEED, SO THE SURVEY REPORT AND SEARCHES HAVE ALREADY BEEN DONE FOR YOU AND WILL HELP SPEED THE BUYING PROCESS **
Penyffordd has grown out of all recognition in recent years but this particular development is a testament to the builder's skill in that it feels as if it has always been here and it is this sense of continuity that is such an important part of living in a village.....
And that is just what Penyffordd has always been, from the annual village pantomime to the organised firework display, it is a place that wears its heart on its sleeve and this is shown by the way that once people move here, they are reluctant to leave and isn't that the sort of place you want to spend your time?
Alder Close is a quiet cul-de-sac of homes of different types, preventing the uniformity that makes us feel like battery hens and allowing instead an air of individuality which is very appealing. To the side of the semi detached home is a drive with a detached steel storage shed, space for two vehicles and should you be actively trying to reduce your carbon footprint, a plug in charger for an electric car.
You could also convert part of the parking to increase the size of your rear garden, depending on what's mor important, parking or gardening - isn't it nice to have the choice?
To the front elevation is a small canopy style porch offering a degree of protection from the elements for whoever has to unload the shopping from the car.
Opening the semi-glazed composite front door reveals the small inner hall where the stairs rise in front of us while to the left is the door into the kitchen/diner.
Surprisingly in a modern estate home of this type, this is adequately large to assume these twin roles with ease, there being more than enough space for a sensibly proportioned dining table where the family can enjoy eating all together. The kitchen fittings are arranged in a classic 'L' formation lining the walls and provide for all the necessary technology to meet the demands of 21st century living.
To the side of the room another door opens into the downstairs cloakroom which cleverly utilises the void beneath the stairs to provide space for a hand basin and lavatory before the remaining door from the kitchen takes us through into the lounge.
Once again this produces a pleasant surprise by having enough space to contain one of those absurdly big, if admittedly absurdly comfortable 'L' shaped settees that are currently so popular but so often overpower the room, leaving little or no space to move around easily. There is masses of natural light thanks in no small part to the large patio doors opening onto the enclosed and private rear garden.
Out here, things are kept simple with an expanse of maintenance free artificial grass which will never be plagued with dandelions or the dreaded moss; a bi-annual Hoovering being all that is needed to keep everything spick and span. The whole garden is surrounded by substantial wooden fencing which gives complete privacy while simultaneously keeping toddlers safe from straying too far. As I mentioned before, you could take part of the front parking area and incorporate that into your rear garden, if you wanted a larger rear garden that is.
Returning indoors and climbing the stairs to the landing we come to the first of the bedrooms, a quite extravagantly proportioned double room where the king sized bed looks almost lost against one wall. In addition to this there is space for a formal dressing table and chair where Madame (or Monsieur) can attend to her (his) toilette and a fixed set of twin wardrobes with a connecting vanity unit containing a series of drawers beneath, should the single dressing table be considered insufficient. All that is missing are lights surrounding the mirror and a star on the door for that Theatre Royal feeling and remember, this is not even the main bedroom...
Moving along the landing we come next to the family bathroom about which, if I am honest there is little to say. While nicely presented it remains a room; with a bath, and a hand basin and a lavatory that has been tiled to dado height all around the walls including the bath area. Functional, attractive and doing exactly what it says on the tin....need I say more!
Adjacent to here the second bedroom is a long and narrow space that makes either a spacious single room that any youngster would be proud to call theirs or, if the constraints of your family circumstances demanded it could be pressed into service as a double room, though your choice of free standing furniture would be limited, but not impossible.
At the end of the landing is the feature that makes this home stand out; the second staircase.
This leads up to the principal bedroom and if ever a space deserved that title, this is it. With sloping ceilings following the line of the roof this, while spacious in the extreme manages to produce a cosy feel and happily, the shape of the ceiling never interferes with headroom. The room is always well illuminated thanks to the twin Velux roof lights and your storage needs are catered for by the complete wall of shaped fitted wardrobes, while thanks to the room's generous dimensions the super-king sized bed currently in place manages to look almost lost. If this fails to impress, you are just being awkward.
A door from here reveals the en-suite bathroom and this thoroughly deserves its title of bathroom, being considerably bigger than the family version on the floor beneath and with walls similarly tiled to waist height. With light coming from the cottage style window there is a hand basin and lavatory positioned against one side wall while opposite these is a double sized walk-in glass shower cubicle but, like the bedroom before it it is the size that most impresses. And after all, size is the one luxury you can never fake and in spite of what they say, it does matter.
Useful information:
COUNCIL TAX BAND: D (Flintshire)
ELECTRIC & GAS BILLS: TBC
WATER BILL: TBC
Photos are taken with a WIDE ANGLE CAMERA so PLEASE LOOK at the 3D & 2D floor plans for approximate room sizes as we don't want you turning up at the home and being disappointed, courtesy of planstosell.co.uk:
All in all this is a home that would be equally comfortable overlooking the water in Media City as it is in this convenient village setting. Ideal as a first time purchase or for a young family, Penyffordd offers everything you could need for a comfortable life from a local supermarket to schools for the kids, along with popular pubs and restaurants for the grown-ups. For those still shackled to their work and needing to commute, access to Mold, Chester, Deeside and Wrexham is simple and efficient, further reducing the stress we all know is bad for us. The home is well finished and in excellent condition throughout but above all, it is priced to sell so could prove to be the answer to your dreams.
Call Beth 'in-house' Voted Mortgage Broker of the year for the past three years for the best
Free Mortgage Advice available, just Google 'LoveMortgages Mold' and read their fabulous reviews, which back this up.
Berry and George are here to help you throughout the buying and selling process, nothing is too small for us to help you with - please feel free to call us to discuss anything with regards to buying or selling.
This write up is only for light hearted reading and should be used for descriptive purposes only, as some of the items mentioned in it may not be included in the final guide price and may not be completely accurate - so please check with the owners before making an offer
1. MONEY LAUNDERING REGULATIONS: Intending purchasers will be asked to produce identification documentation at a later stage and we would ask for your co-operation in order that there will be no delay in agreeing the sale.
2. General: While Berry and George endeavour to make our sales particulars fair, accurate and reliable, they are only a general guide to the property and, accordingly, if there is any point which is of particular importance to you, please contact Berry & George Ltd and we will be pleased to check the position for you, especially if you are contemplating travelling some distance to view the property.
3. Measurements: These approximate room sizes are only intended as general guidance. You must verify the dimensions carefully before ordering carpets or any built-in furniture.
4. Services: Please note we have not tested the services or any of the equipment or appliances in this property, accordingly we strongly advise prospective buyers to commission their own survey or service reports before finalising their offer to purchase.
5. MISREPRESENTATION ACT 1967: THESE PARTICULARS ARE ISSUED IN GOOD FAITH BUT DO NOT CONSTITUTE REPRESENTATIONS OF FACT OR FORM PART OF ANY OFFER OR CONTRACT. THE MATTERS REFERRED TO IN THESE PARTICULARS SHOULD BE INDEPENDENTLY VERIFIED BY PROSPECTIVE BUYERS. NEITHER BERRY & GEORGE Ltd NOR ANY OF ITS EMPLOYEES OR AGENTS HAS ANY AUTHORITY TO MAKE OR GIVE ANY REPRESENTATION OR WARRANTY WHATEVER IN RELATION TO THIS PROPERTY!
UNAUTHORISED COPY OF THESE SALES PARTICULARS OR PHOTOGRAPHS WILL RESULT IN PROSECUTION - PLEASE ASK BERRY & GEORGE LTD FOR PERMISSION AS WE OWN THE RIGHTS!
- COUNCIL TAXA payment made to your local authority in order to pay for local services like schools, libraries, and refuse collection. The amount you pay depends on the value of the property.Read more about council Tax in our glossary page.
- Ask agent
- PARKINGDetails of how and where vehicles can be parked, and any associated costs.Read more about parking in our glossary page.
- Driveway
- GARDENA property has access to an outdoor space, which could be private or shared.
- Front garden,Rear garden
- ACCESSIBILITYHow a property has been adapted to meet the needs of vulnerable or disabled individuals.Read more about accessibility in our glossary page.
- Ask agent
Alder Close, CH4
Add an important place to see how long it'd take to get there from our property listings.
__mins driving to your place
Get an instant, personalised result:
- Show sellers you’re serious
- Secure viewings faster with agents
- No impact on your credit score
Your mortgage
Notes
Staying secure when looking for property
Ensure you're up to date with our latest advice on how to avoid fraud or scams when looking for property online.
Visit our security centre to find out moreDisclaimer - Property reference BG15112024LM. The information displayed about this property comprises a property advertisement. Rightmove.co.uk makes no warranty as to the accuracy or completeness of the advertisement or any linked or associated information, and Rightmove has no control over the content. This property advertisement does not constitute property particulars. The information is provided and maintained by Berry and George, Mold. Please contact the selling agent or developer directly to obtain any information which may be available under the terms of The Energy Performance of Buildings (Certificates and Inspections) (England and Wales) Regulations 2007 or the Home Report if in relation to a residential property in Scotland.
*This is the average speed from the provider with the fastest broadband package available at this postcode. The average speed displayed is based on the download speeds of at least 50% of customers at peak time (8pm to 10pm). Fibre/cable services at the postcode are subject to availability and may differ between properties within a postcode. Speeds can be affected by a range of technical and environmental factors. The speed at the property may be lower than that listed above. You can check the estimated speed and confirm availability to a property prior to purchasing on the broadband provider's website. Providers may increase charges. The information is provided and maintained by Decision Technologies Limited. **This is indicative only and based on a 2-person household with multiple devices and simultaneous usage. Broadband performance is affected by multiple factors including number of occupants and devices, simultaneous usage, router range etc. For more information speak to your broadband provider.
Map data ©OpenStreetMap contributors.
