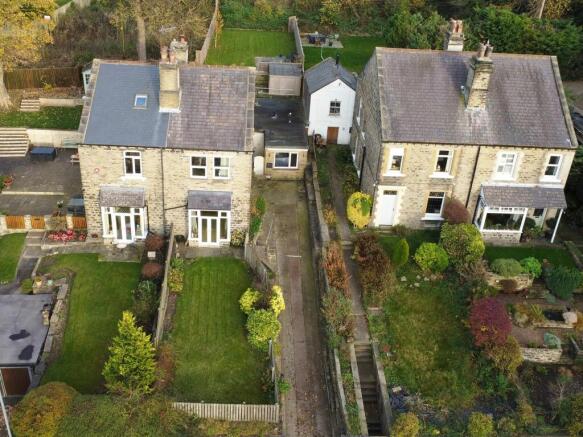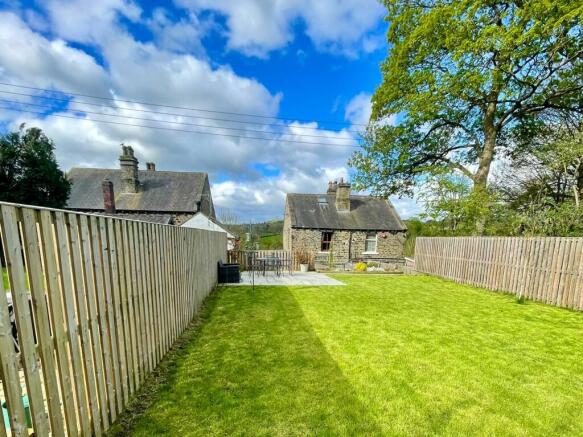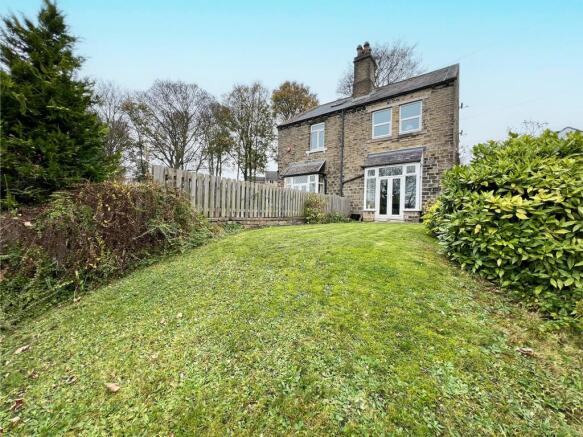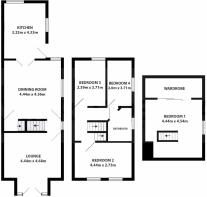
4 bedroom semi-detached house for sale
Penistone Road, Fenay Bridge, HD8

- PROPERTY TYPE
Semi-Detached
- BEDROOMS
4
- BATHROOMS
1
- SIZE
1,356 sq ft
126 sq m
- TENUREDescribes how you own a property. There are different types of tenure - freehold, leasehold, and commonhold.Read more about tenure in our glossary page.
Freehold
Key features
- Annexe
- Expansive gardens and private woodland
- Stunning views
- Close to excellent amenities, transport links and schooling
Description
Situated in an elevated position with breath-taking sweeping views over rolling countryside and the iconic Castle Hill, this remarkable property is a rare find. Each room within is generously proportioned, beautifully presented, and brimming with charm and character. The unique appeal of this home is enhanced by a self-contained annexe, offering exceptional versatility for the discerning buyer. This flexible space is perfect for use as a profitable Airbnb, a comfortable haven for a dependent relative, or even an inspiring home business. Outside, the magic continues with expansive gardens and a secluded, private woodland—a hidden gem that adds an extra layer of tranquillity and adventure to this enchanting estate. Viewing is essential to fully appreciate the scope and allure of this extraordinary property. Embrace the lifestyle and endless possibilities this captivating home offers.
EPC Rating: E
Kitchen
This charming country cottage kitchen exudes warmth and character, featuring an array of cream shaker-style units topped with solid wood work surfaces, perfectly blending rustic charm with modern convenience. Integrated appliances include a washing machine, dishwasher, and a Belfast pot sink, with dedicated space for a freestanding American fridge freezer and a range cooker, making it both functional and stylish. Flooded with natural light, the kitchen feels bright and airy, with a door leading outside and double doors opening to the dining room, seamlessly connecting indoor and outdoor living spaces creating an incredibly sociable space.
Dining Room
The dining room is rich in character and charm, showcasing beautiful exposed beams and traditional Yorkshire stone flooring that add to its rustic elegance. The heart of the room is a striking exposed stone chimney breast, home to a multi-fuel stove that fills the space with a cosy, inviting warmth. With feature double doors opening to the kitchen, this dining area becomes a fantastic, sociable hub—perfect for entertaining or family gatherings.
Cellar
Stone steps lead down to a useful keeping cellar which benefits from power supply
Lounge
The lounge offers a serene and airy retreat, bathed in natural light from a beautiful bay window and patio doors that perfectly frame the panoramic countryside views. These doors open out to the front garden, seamlessly connecting the indoor space with the picturesque outdoors. Decorated in tasteful, calming tones, the room's centrepiece is a magnificent exposed stone fireplace with a gas stove, casting a warm and inviting ambience that makes this lounge an ideal space for relaxation.
Bedroom 2
Located to the front of the property therefore boasting the aforementioned views, this is a good size double bedroom having ample space for a variety of free standing furniture.
Bedroom 3
Another good size bedroom located to the rear of the property therefore enjoying views over the landscaped rear garden, having ample room for a variety of free standing furniture and a built in storage cupboard which also houses the combi boiler
Bedroom 4
Another generously sized double bedroom, currently used as a home office, offers ample versatility to suit your needs. This bright and spacious room provides plenty of space for a comfortable bedroom setup, while its current use as an office showcases its adaptability.
Bathroom
The house bathroom is a crisp, contemporary sanctuary designed for relaxation and style. It features a stunning freestanding tub with a convenient shower attachment, perfect for unwinding and relaxing in the bubbles. A separate curved walk-in shower cubicle with a luxurious rain head shower offers an invigorating experience. The wash basin, WC, and sleek chrome heated towel rail complete the suite. Grey-tiled walls with feature mosaic accents add a touch of elegance, while contrasting floor tiles enhance the room's aesthetic.
Master Bedroom
The attic has been thoughtfully transformed into a sensational master suite, flooded with natural light from both a side window and a Velux skylight, creating a bright and airy atmosphere. This unique space is full of character, featuring charming exposed beams and rustic exposed stone that add warmth and texture. Carefully crafted bespoke wardrobes offer ample storage while enhancing the suite’s stylish appeal. Please note the vendors have informed us that the attic conversion was done pre 1998 and therefore has no current building regulations.
Annexe
This property includes a fully self-contained annexe, bursting with potential for the discerning buyer. With rare flexibility, the annexe is ideally suited for various uses—whether as a lucrative Airbnb rental, a comfortable residence for a dependent relative, or a dedicated space for a thriving home business. Currently, the annexe has completed a first fix for plumbing, and it comes equipped with its own power supply, central heating, and air conditioning system, providing a solid foundation to finish the space to your specifications. With a private entrance and thoughtful layout, this unique addition offers an extraordinary opportunity to tailor the space to meet your lifestyle or investment aspirations.
Exterior
Externally, this property is as impressive as it is inviting. To the side, a spacious driveway offers off-road parking for several vehicles, ensuring convenience for both residents and guests. The front garden is beautifully manicured, laid to lawn and framed by vibrant, well-tended borders that add a pop of colour to the property’s charming façade. At the rear, prepare to be amazed by the extensive outdoor space on offer. Various patio areas provide ideal settings for alfresco dining or entertaining, while a large level lawn is perfect for recreational activities, safely enclosed for children and pets. But the magic doesn't end here—beyond a gate at the bottom of the garden lies your very own piece of enchanting woodland, offering a private haven where peaceful moments and family adventures unfold. This serene sanctuary is truly a rare gem, providing a unique opportunity to own a little slice of heaven nestled in nature’s tranquillity.
Parking - Driveway
- COUNCIL TAXA payment made to your local authority in order to pay for local services like schools, libraries, and refuse collection. The amount you pay depends on the value of the property.Read more about council Tax in our glossary page.
- Band: D
- PARKINGDetails of how and where vehicles can be parked, and any associated costs.Read more about parking in our glossary page.
- Driveway
- GARDENA property has access to an outdoor space, which could be private or shared.
- Front garden,Rear garden
- ACCESSIBILITYHow a property has been adapted to meet the needs of vulnerable or disabled individuals.Read more about accessibility in our glossary page.
- Ask agent
Energy performance certificate - ask agent
Penistone Road, Fenay Bridge, HD8
Add an important place to see how long it'd take to get there from our property listings.
__mins driving to your place
Get an instant, personalised result:
- Show sellers you’re serious
- Secure viewings faster with agents
- No impact on your credit score
Your mortgage
Notes
Staying secure when looking for property
Ensure you're up to date with our latest advice on how to avoid fraud or scams when looking for property online.
Visit our security centre to find out moreDisclaimer - Property reference d4db1e34-606f-42f7-963b-1dd8829d8736. The information displayed about this property comprises a property advertisement. Rightmove.co.uk makes no warranty as to the accuracy or completeness of the advertisement or any linked or associated information, and Rightmove has no control over the content. This property advertisement does not constitute property particulars. The information is provided and maintained by Home & Manor, Kirkheaton. Please contact the selling agent or developer directly to obtain any information which may be available under the terms of The Energy Performance of Buildings (Certificates and Inspections) (England and Wales) Regulations 2007 or the Home Report if in relation to a residential property in Scotland.
*This is the average speed from the provider with the fastest broadband package available at this postcode. The average speed displayed is based on the download speeds of at least 50% of customers at peak time (8pm to 10pm). Fibre/cable services at the postcode are subject to availability and may differ between properties within a postcode. Speeds can be affected by a range of technical and environmental factors. The speed at the property may be lower than that listed above. You can check the estimated speed and confirm availability to a property prior to purchasing on the broadband provider's website. Providers may increase charges. The information is provided and maintained by Decision Technologies Limited. **This is indicative only and based on a 2-person household with multiple devices and simultaneous usage. Broadband performance is affected by multiple factors including number of occupants and devices, simultaneous usage, router range etc. For more information speak to your broadband provider.
Map data ©OpenStreetMap contributors.





