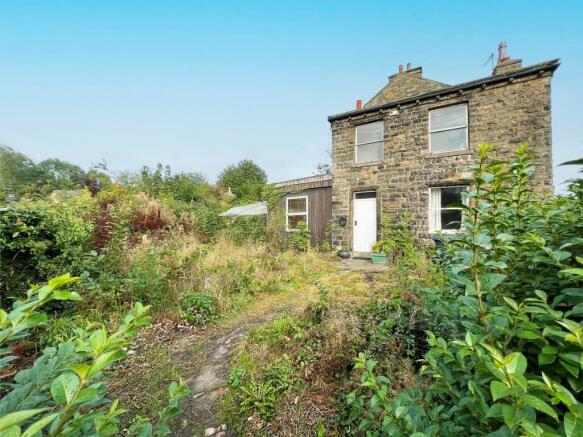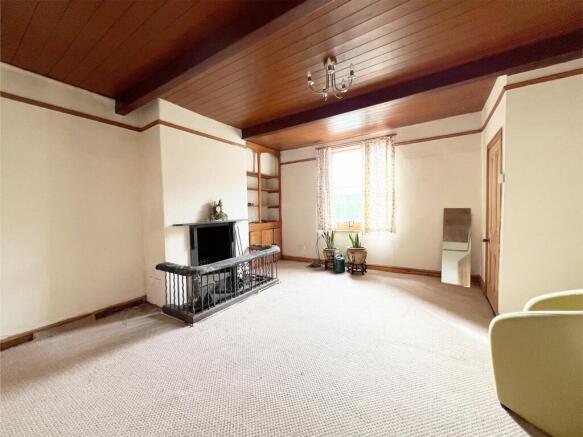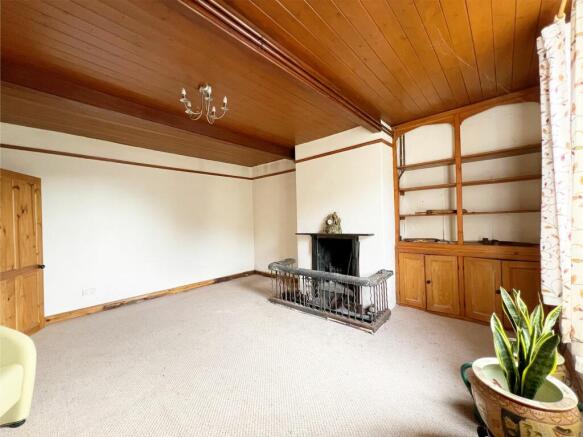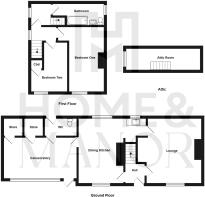
Quarryhouse, Station Road, Skelmanthorpe

- PROPERTY TYPE
Semi-Detached
- BEDROOMS
3
- BATHROOMS
1
- SIZE
1,098 sq ft
102 sq m
- TENUREDescribes how you own a property. There are different types of tenure - freehold, leasehold, and commonhold.Read more about tenure in our glossary page.
Freehold
Key features
- 2/3 bedrooms
- Planning permission for a single storey extension and solar panels
- Sought after village location
- Exciting renovation project
- Substantial Grounds
- Planning permission for a detached dwelling (No 11a)
Description
This is an exciting opportunity to purchase a remarkable stone-built property, brimming with potential and charm. With approved planning permission for a single-storey extension and the installation of solar panels, this development project offers the perfect chance to create and customise your dream home. The property also has planning permission approved for the erection of a detached dwelling in the current properties grounds should this be of interest to the discerning purchaser. The property's classic stone exterior provides a solid foundation, while the approved extension allows for modern, spacious living to be seamlessly integrated. Whether you envision an open-plan kitchen, a new living space, or enhanced outdoor areas, the possibilities are endless. Ideal for those seeking to blend traditional character with contemporary sustainability, this project is a rare find. Situated in the sought-after village of Skelmanthorpe, this location offers the perfect blend of rural charm and modern convenience. With picturesque countryside walks right on your doorstep, it's an idyllic escape for nature lovers. Despite its tranquil setting, the village is surrounded by excellent amenities, including trendy wine bars, restaurants, and cosy cafes, providing a vibrant social scene. Transport links are easily accessible, ensuring a smooth commute to nearby towns and cities. The area is also home to highly regarded schools, making it an ideal location for families seeking both quality education and a peaceful village lifestyle.
EPC Rating: E
Ground Floor
The ground floor of this characterful property seamlessly blends period charm. The welcoming lounge boasts a striking exposed period fireplace, creating a cosy and inviting atmosphere. Adjacent is the spacious dining kitchen, featuring a range of units and a second period fireplace for added charm, and a traditional Belfast sink that adds to the rustic appeal. From the kitchen, a door leads into a light-filled conservatory, perfect for relaxing or entertaining, with access to three convenient outhouses, one of which includes a Utility room toilet, WC and door access to the rear alleyway. Additionally, a door from the kitchen provides access to a useful keeping period cellars, ideal for extra storage.
First Floor
The first floor of the property offers two generously sized double bedrooms, each with their own unique features. One bedroom boasts an exposed Victorian fireplace, adding a touch of period elegance, while the other benefits from a built-in storage unit, providing practical space solutions. At the top of the landing, a door opens onto a large landing space leading to the house bathroom and stairs to the attic room. The house bathroom is well-appointed and includes a bath, WC, and wash basin. The attic room provides a versatile study area, ideal for working from home.
Attic Room / Bedroom 3
Not to building regulations, this could be used as an occasional bedroom or home office.
Planning Permissions
The property has full conditional planning for a single-storey extension and solar panels, full details including all plans can be found on the Kirklees planning website searching application 2023/62/91878/E
The property has full conditional planning permission for the erection of a detached dwelling in land adjacent, full details can be found on the Kirklees planning website searching application 2024/62/90275/E
Exterior
At the front of the property, there are substantial gardens with great potential for landscaping. It also offers the opportunity to create off-road parking by having in place the pavement cross-over which requires the gated driveway entrance and sweeping driveway to be added to create access for off-road parking to the house. The seller has made us aware the consent has been in place for this since 1992. However, any interested party would need to make their own enquiries with their conveyancer.
Measurements (approx)
Lounge - 4.63m x 4.96m
Dining Kitchen - 5.3m x 5.67m
Conservatory - 5.3m x 3.2m
Bedroom 1 - 4.92m x 3.54m
Bedroom 2 - 3.54m x 2.69m
Attic - 6.01m x 1.35m
Garden
At the front of the house substantial gardens. At the side of the house a triangular area of land for the reinstatement of an enclosed bin store. At the rear of the house gated alleyway with conservatory and toilet entrance door access. There is a further outbuilding at the end of the alleyway.
Parking - On street
On site parking approved with only pavement cross-over constructed, the driveway gate entrance needed. Also there is on Street parking available.
- COUNCIL TAXA payment made to your local authority in order to pay for local services like schools, libraries, and refuse collection. The amount you pay depends on the value of the property.Read more about council Tax in our glossary page.
- Band: B
- PARKINGDetails of how and where vehicles can be parked, and any associated costs.Read more about parking in our glossary page.
- On street
- GARDENA property has access to an outdoor space, which could be private or shared.
- Private garden
- ACCESSIBILITYHow a property has been adapted to meet the needs of vulnerable or disabled individuals.Read more about accessibility in our glossary page.
- Ask agent
Quarryhouse, Station Road, Skelmanthorpe
Add an important place to see how long it'd take to get there from our property listings.
__mins driving to your place
Get an instant, personalised result:
- Show sellers you’re serious
- Secure viewings faster with agents
- No impact on your credit score
Your mortgage
Notes
Staying secure when looking for property
Ensure you're up to date with our latest advice on how to avoid fraud or scams when looking for property online.
Visit our security centre to find out moreDisclaimer - Property reference 414cd850-f5ed-437c-b776-9012f49ce778. The information displayed about this property comprises a property advertisement. Rightmove.co.uk makes no warranty as to the accuracy or completeness of the advertisement or any linked or associated information, and Rightmove has no control over the content. This property advertisement does not constitute property particulars. The information is provided and maintained by Home & Manor, Kirkheaton. Please contact the selling agent or developer directly to obtain any information which may be available under the terms of The Energy Performance of Buildings (Certificates and Inspections) (England and Wales) Regulations 2007 or the Home Report if in relation to a residential property in Scotland.
*This is the average speed from the provider with the fastest broadband package available at this postcode. The average speed displayed is based on the download speeds of at least 50% of customers at peak time (8pm to 10pm). Fibre/cable services at the postcode are subject to availability and may differ between properties within a postcode. Speeds can be affected by a range of technical and environmental factors. The speed at the property may be lower than that listed above. You can check the estimated speed and confirm availability to a property prior to purchasing on the broadband provider's website. Providers may increase charges. The information is provided and maintained by Decision Technologies Limited. **This is indicative only and based on a 2-person household with multiple devices and simultaneous usage. Broadband performance is affected by multiple factors including number of occupants and devices, simultaneous usage, router range etc. For more information speak to your broadband provider.
Map data ©OpenStreetMap contributors.





