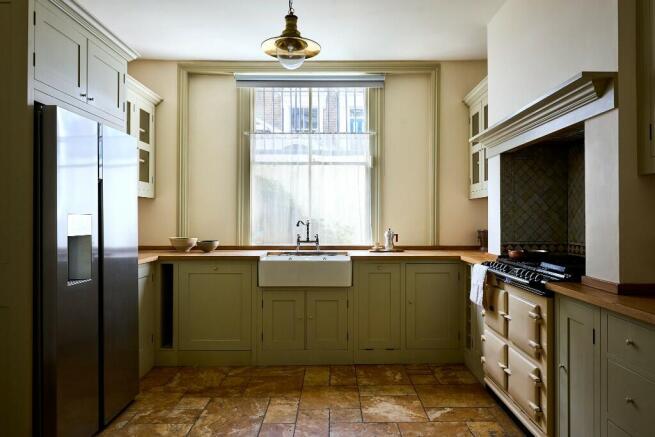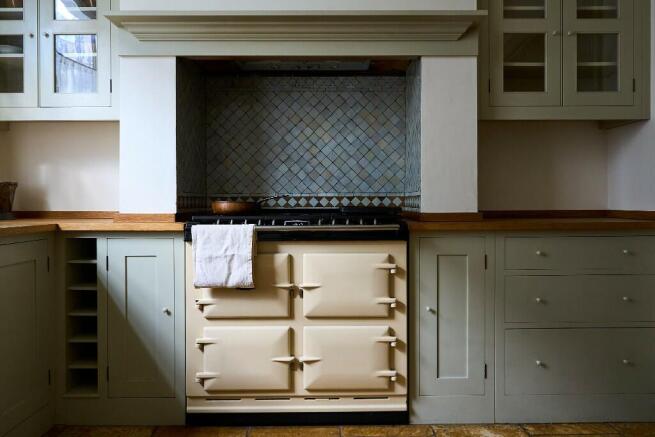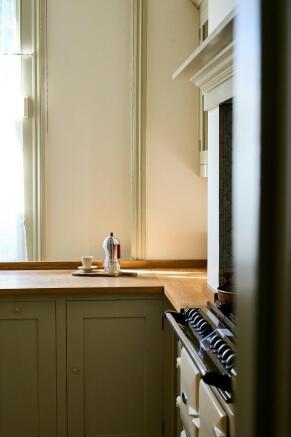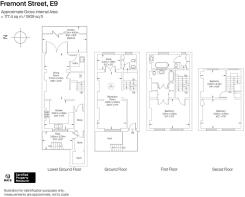Fremont Street, London, E9

- PROPERTY TYPE
Terraced
- BEDROOMS
3
- SIZE
1,909 sq ft
177 sq m
- TENUREDescribes how you own a property. There are different types of tenure - freehold, leasehold, and commonhold.Read more about tenure in our glossary page.
Freehold
Description
The house has been sensitively, yet thoroughly renovated by a heritage builder specialising in East London properties. Included in his works was re-roofing and the addition of a connected security system.
The entrance hall is archetypically Victorian with its faded Persian runner and vista of long wooden staircases and a neat sash window in the downstairs lavatory. Here the reclaimed floorboards, hand-restored by wood specialist Vinda Saax, are introduced and continue through the house. The authentically reimagined Victorian interior decoration of the house proudly declares itself with the ring of an antique brass pulley bell.
The walls and woodwork have been prepared to a high standard and painted with a range of considered Farrow and Ball tones. Quality reproduction radiators in a Victorian style have been fitted throughout the house, along with antique finished light switches and power outlets set on period oak pattresses. These painstakingly fitted features have created an overall finish of noticeably high quality.
The ground floor has a decadent double bay living room with a custom designed, built-in library and office at the rear. This sophisticated nook is panelled in oak and has ox-blood red leather floors by Grace Spooner. These rooms have deep skirtings, ornate cornicing and wide sash windows that are adorned with handmade green velvet curtains. In the central bay of the living area is a red marble fireplace with a stone hearth and brass fender. To maintain the Victorian nature of the living suite, a wooden cabinet for a large screen TV has been built into the front bay.
On the ground floor is a sweet loo, fitted with Albion Bath Company fixtures, useful bespoke cabinetry and playfully decorated with a blue and white striped paper and matching handmade Colefax and Fowler roman blind.
The lower ground floor has a bespoke Plain English kitchen painted in a neutral palette with stone flooring, a gas AGA and an electric stove finished with a Moroccan tile backsplash. It also has underfloor heating. Adjoining the kitchen, in an open plan, is the dining room, currently housing an impressively long dining table with an antique chandelier suspended gloriously above it. A unique metal wood burning stove warms the room and double glazed doors lead to the back garden. To the right of the dining room is a cute utility room fitted with plenty of storage cupboards, a combined washer and dryer and a Miele dishwasher. There is also a wine cellar off the kitchen on the lower ground floor.
At the front of the first floor, overlooking the street, is the spacious master bedroom, with an ornate fireplace and two sash windows draped in handmade curtains by Watts of Westminster. Adjoining is a whimsical en-suite bathroom papered in a romantic Anna French Blue Toile wallpaper. The room has cosy underfloor heating, a deep freestanding roll top bath with an elegant antique shower and circular rail. Albion Bath Company Bathroom fixtures have been used again, including a vast sink. Joining the en-suite and the bedroom is a dressing room with bespoke fitted wardrobes with copious drawers and useful lighting, painted in neutral Farrow and Ball tones.
At the rear of the first floor is an understated yet exquisite family bathroom, decorated in a muted green colour palette with an original iron fireplace and a deep free-standing copper bath fitted with reclaimed antique brass taps and mixer shower hose. Another quintessential William Morris print, 'Pomegranate', has been used for the blind at the sash window and an intricately patterned gold and green paper border finishes the room. Opposite, on the landing, is another set of functional, bespoke fitted cupboards, adding to the plentiful storage in the house.
On the second floor of the house are two bedrooms. The front bedroom is painted in a fresh white tone with a panel boarded ceiling, a pair of sash windows and a further iron fireplace with a tiled hearth of small glossy green tiles and a simple wooden surround. William Morris's 'Garden Tulip' print in a blue colourway has been used strikingly to paper the entirety of the rear bedroom; along with a matching blind, deep blue painted fire surround and glass art deco lampshade, glowing golden in the deep blue hues, this room has a fabulously nineteenth century ambience.
This city house is lucky enough to have a private garden with a little selection of mature trees and shrubs overhanging wooden decking and a set of steps. This tranquil space creates a leafy vista from the dining room and is accessed via wide glazed double doors.
Victoria Park and London Fields are both a five-minute walk from the house. Weekend markets take place at Victoria Park and Broadway Market - famed for its abundance of independent shops and cafes. Some of London's most exciting restaurants are within easy reach, notably Cafe Cecilia, Elliot's, Sune and Bruno. Nearby Netil Market is a bustling creative hub, with its own independent radio station and rooftop restaurant.
Cambridge Heath and London Fields Overground stations are equidistant with fast trains running to Liverpool Street. Bethnal Green Underground station is a pleasant ten minute walk through Victoria Park.
- COUNCIL TAXA payment made to your local authority in order to pay for local services like schools, libraries, and refuse collection. The amount you pay depends on the value of the property.Read more about council Tax in our glossary page.
- Ask agent
- PARKINGDetails of how and where vehicles can be parked, and any associated costs.Read more about parking in our glossary page.
- Ask agent
- GARDENA property has access to an outdoor space, which could be private or shared.
- Rear garden
- ACCESSIBILITYHow a property has been adapted to meet the needs of vulnerable or disabled individuals.Read more about accessibility in our glossary page.
- Ask agent
Energy performance certificate - ask agent
Fremont Street, London, E9
Add an important place to see how long it'd take to get there from our property listings.
__mins driving to your place
Get an instant, personalised result:
- Show sellers you’re serious
- Secure viewings faster with agents
- No impact on your credit score
Your mortgage
Notes
Staying secure when looking for property
Ensure you're up to date with our latest advice on how to avoid fraud or scams when looking for property online.
Visit our security centre to find out moreDisclaimer - Property reference fremont. The information displayed about this property comprises a property advertisement. Rightmove.co.uk makes no warranty as to the accuracy or completeness of the advertisement or any linked or associated information, and Rightmove has no control over the content. This property advertisement does not constitute property particulars. The information is provided and maintained by Thirzie Hull, London. Please contact the selling agent or developer directly to obtain any information which may be available under the terms of The Energy Performance of Buildings (Certificates and Inspections) (England and Wales) Regulations 2007 or the Home Report if in relation to a residential property in Scotland.
*This is the average speed from the provider with the fastest broadband package available at this postcode. The average speed displayed is based on the download speeds of at least 50% of customers at peak time (8pm to 10pm). Fibre/cable services at the postcode are subject to availability and may differ between properties within a postcode. Speeds can be affected by a range of technical and environmental factors. The speed at the property may be lower than that listed above. You can check the estimated speed and confirm availability to a property prior to purchasing on the broadband provider's website. Providers may increase charges. The information is provided and maintained by Decision Technologies Limited. **This is indicative only and based on a 2-person household with multiple devices and simultaneous usage. Broadband performance is affected by multiple factors including number of occupants and devices, simultaneous usage, router range etc. For more information speak to your broadband provider.
Map data ©OpenStreetMap contributors.





