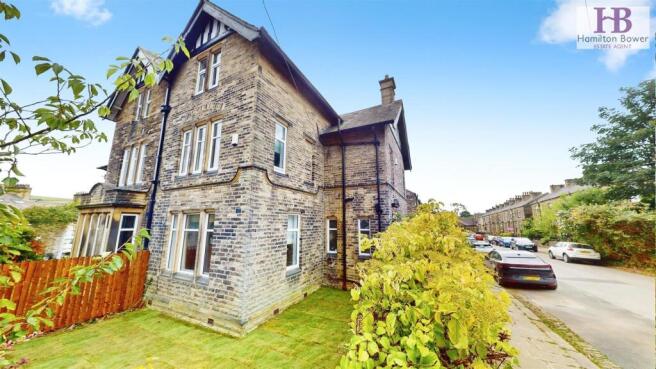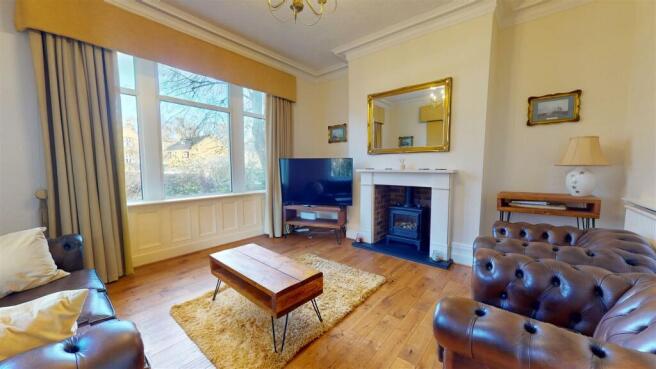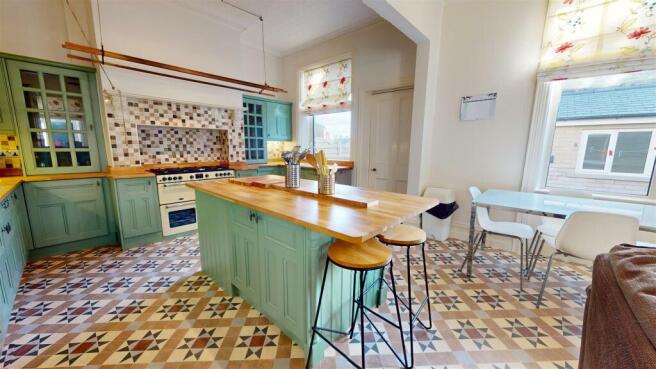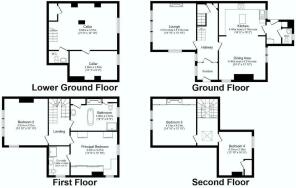
Stafford Parade, Halifax

- PROPERTY TYPE
Semi-Detached
- BEDROOMS
5
- BATHROOMS
3
- SIZE
Ask agent
- TENUREDescribes how you own a property. There are different types of tenure - freehold, leasehold, and commonhold.Read more about tenure in our glossary page.
Freehold
Key features
- FIVE BEDROOMS
- PERIOD SEMI DETACHED
- ORIGINAL FEATURES
- SPACIOUS ROOM SIZES
- FANTASTIC LOCATION
- SEPARATE ANNEXE
Description
A truly special character property which has retained many original features including period tiling to the entrance vestibule, ceiling cornicing and stone mullions. The rooms are generously proportioned with high ceilings and tasteful decoration throughout. Added benefits include a vast cellar which offers the potential to further develop to increase living space and a modern detached annexe which can be used as accommodation for relatives, teenagers or as a home office.
Grosvenor is positioned at the end of Stafford Parade, close to the popular centre of Skircoat Green which boasts a range of local amenities and independent retailers including a butcher, post office and convenience store. Ideally situated for the Calderdale Royal Hospital, the area also boasts two highly regarded schools, The Gleddings Preparatory School and The Crossley Heath School. Having excellent commuter links to the M62 motorway network and regular rail services from Halifax train station, the area is popular with professional families and benefits from open green space at Savile Park and Manor Heath Park, both located a short distance away.
Main Residence -
Ground Floor -
Vestibule - The main access leads from the side elevation into an entrance vestibule with period tiling, dado and plate rails along with decorative ceiling cornicing and external entrance door incorporating stained glass panels.
Hallway - The hallway provides direct access to both the main lounge, dining kitchen and stairs leading down to the cellar. There is feature tiled flooring running throughout and includes corner storage cupboard, ceiling covings and staircase to the first floor landing.
Lounge - The lounge is positioned to the front of the property and provides a spacious family living area with oak flooring, three light mullion window to the front elevation, ceiling cornicing and central rose, period skirtings and door furniture, gas stove with limestone hearth and surround.
Dining Kitchen - A superb dining kitchen/family room which forms the hub of this wonderful property. The kitchen section is fully fitted with a range of high spec, modern wall and base units with solid wood work surfaces with a feature Belling multi-fuel cooking range to the chimney breast. Integrated appliances include a larder fridge, dishwasher and an electric oven set within the central island unit. Stylish tiling to the walls accompany the contemporary vinyl flooring to create a room with the wow factor finished with three windows, original cornice, fire surround and mantle.
Rear Vestibule - Steps down from the kitchen give access to a rear vestibule having fitted storage cupboards and space for a freestanding freezer, rear external entrance door and tiled flooring running through into a separate W.c.
W.C - Two piece suite comprising of a W.c, corner wash hand basin and overhead recessed cupboard.
Lower Ground Floor -
Cellar - A vast cellar area provide excellent storage and utility options whilst having the potential for development having windows to the rear elevation and fitted inset stainless steel sink unit with eye level wall cupboards, plumbing for an automatic washing machine and separate W.c.
First Floor -
Landing -
Bedroom - A large double bedroom with dual aspect windows and original cornice, picture rail and skirting board.
En-Suite - The en-suite shower room comprises a three piece suite including a low flush W.c, vanity unit with wash hand basin, walk-in shower cubicle with shower, fitted storage unit and drawers with dressing table.
Bedroom - A second first floor bedroom with dual aspect windows, feature wall pannelling, cornice and picture rail.
Bathroom - A splendid and spacious four piece bathroom suite comprising of a W.c, hand wash basin, centrally located free standing bath and a shower cubicle. There is fitted storage and a beautiful original fireplace.
Second Floor -
Landing - Velux skylight, roof light and ceiling cornicing.
Bedroom - Another generously sized bedroom with fitted storage, a fireplace and window.
Bedroom - A fourth double bedroom to the main residence with a window and storage cupboard.
Annexe -
Lounge/Kitchen - The annexe is accessed through a uPVC door which opens to a living/kitchen space. There are fitted wall and base units with white and grey marble effect worktops along with white, brick style, gloss wall tiles. The living/dining area is large enough for a corner sofa, as well as a dining table and chairs.
Bedroom - A double bedroom which can comfortably accommodate a double bed and bedroom furniture.
Bathroom - Stylish and modern three piece bathroom suite in white with shower and screen over bath.
External - Externally and to the front there is a pleasant lawned area which is bordered by a large range of well established shrubs and plants. To the rear the garden has been finished with grey slate, providing ample space for families from both buildings to relax together during the summer months. Permit parking is available for residents on the surrounding streets.
Annexe Epc Rating - C -
Epc Rating - D -
Council Tax Band - E -
Annexe Council Tax Band - We are informed by the owners that the whole property to include main residence and annexe is covered under one council tax bill which for the year 2024/25 totalled £2657.36.
Brochures
Stafford Parade, HalifaxBrochure- COUNCIL TAXA payment made to your local authority in order to pay for local services like schools, libraries, and refuse collection. The amount you pay depends on the value of the property.Read more about council Tax in our glossary page.
- Ask agent
- PARKINGDetails of how and where vehicles can be parked, and any associated costs.Read more about parking in our glossary page.
- Yes
- GARDENA property has access to an outdoor space, which could be private or shared.
- Yes
- ACCESSIBILITYHow a property has been adapted to meet the needs of vulnerable or disabled individuals.Read more about accessibility in our glossary page.
- Ask agent
Energy performance certificate - ask agent
Stafford Parade, Halifax
Add an important place to see how long it'd take to get there from our property listings.
__mins driving to your place
Get an instant, personalised result:
- Show sellers you’re serious
- Secure viewings faster with agents
- No impact on your credit score
Your mortgage
Notes
Staying secure when looking for property
Ensure you're up to date with our latest advice on how to avoid fraud or scams when looking for property online.
Visit our security centre to find out moreDisclaimer - Property reference 33512982. The information displayed about this property comprises a property advertisement. Rightmove.co.uk makes no warranty as to the accuracy or completeness of the advertisement or any linked or associated information, and Rightmove has no control over the content. This property advertisement does not constitute property particulars. The information is provided and maintained by Hamilton Bower, Northowram. Please contact the selling agent or developer directly to obtain any information which may be available under the terms of The Energy Performance of Buildings (Certificates and Inspections) (England and Wales) Regulations 2007 or the Home Report if in relation to a residential property in Scotland.
*This is the average speed from the provider with the fastest broadband package available at this postcode. The average speed displayed is based on the download speeds of at least 50% of customers at peak time (8pm to 10pm). Fibre/cable services at the postcode are subject to availability and may differ between properties within a postcode. Speeds can be affected by a range of technical and environmental factors. The speed at the property may be lower than that listed above. You can check the estimated speed and confirm availability to a property prior to purchasing on the broadband provider's website. Providers may increase charges. The information is provided and maintained by Decision Technologies Limited. **This is indicative only and based on a 2-person household with multiple devices and simultaneous usage. Broadband performance is affected by multiple factors including number of occupants and devices, simultaneous usage, router range etc. For more information speak to your broadband provider.
Map data ©OpenStreetMap contributors.





