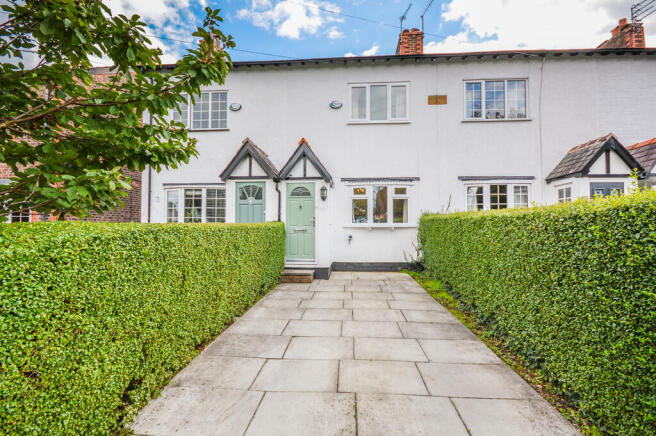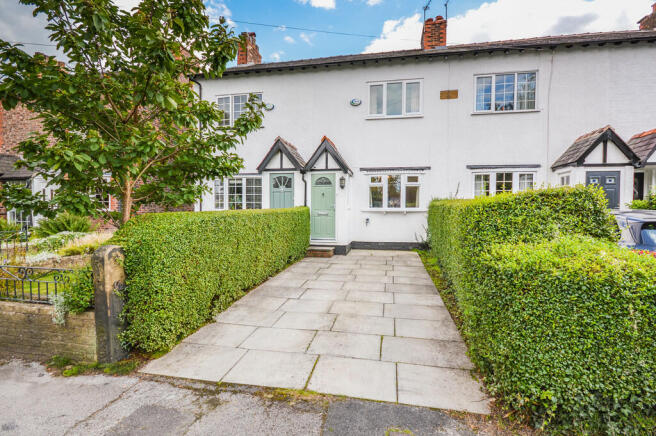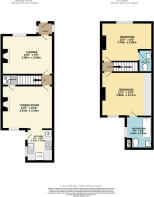Grove Lane, Timperley, Altrincham

- PROPERTY TYPE
Terraced
- BEDROOMS
2
- BATHROOMS
1
- SIZE
706 sq ft
66 sq m
- TENUREDescribes how you own a property. There are different types of tenure - freehold, leasehold, and commonhold.Read more about tenure in our glossary page.
Freehold
Key features
- Two Double Bedroom Mid-Terraced House
- Short Walk to Timperley Town Centre
- Off-Road Parking
- South Facing Rear Garden
- Double Glazed Throughout
- Within Catchment for Sought After Schools
- Modern Fitted Kitchen and Bathroom
- Ideal Buy-To-Let Investment
- Electric Car Charging Point
- Outhouse and Large Storage Shed
Description
This property is a short walk from Timperley Village, within the catchment area for Trafford's sought-after schools and convenient for access to transport links.
LOUNGE 9' 5" x 12' 5" (2.89m x 3.80m) The lounge is entered from the front porch via a hardwood door, with glazed inserts and a fanlight over. This room comprises a uPVC double-glazed window to the front aspect; wooden floorboards; a double panel radiator; a pendant light fitting; a period cast iron fireplace; television and telephone points.
DINING ROOM 10' 5" x 12' 5" (3.19m x 3.81m) The dining room is accessed via a wooden paneled door, with frosted glass inserts, from the lounge, with a further door leading to an understairs storage cupboard and an opening to the kitchen. This room benefits from a wooden framed double glazed window to the rear aspect; an exposed brick chimney breast; tiled flooring; a pendant light fitting; and a double panel radiator.
The under-stairs storage cupboard is a useful storage space, with a pendant light fitting and housing the fridge-freezer and alarm panel.
KITCHEN 7' 5" x 6' 7" (2.27m x 2.02m) The kitchen is reached from the dining room and offers a uPVC double-glazed door allowing access to the rear garden. The kitchen also offers a range of newly fitted base and eye-level storage units; tiled flooring; a uPVC double-glazed window to the side aspect; multi-directional spotlighting; a stainless steel recessed one-and-a-half bowl sink; a four-ring gas hob; electric oven under and integrated washing machine and fridge, freezer.
MASTER BEDROOM 10' 4" x 12' 5" (3.17m x 3.80m) The master bedroom is located off the first-floor landing with uPVC double-glazed window to the rear aspect; a pendant light fitting; wooden floorboards; a period cast iron fireplace; a double panel radiator; a wooden panelled door leading to the bathroom and wall-to-wall fitted wardrobes with sliding doors.
BEDROOM TWO 9' 6" x 12' 5" (2.90m x 3.79m) The second double bedroom is also located off the first-floor landing with a uPVC double-glazed window to the front aspect; carpeted flooring; a pendant light fitting; a period cast iron fireplace; and a wooden panelled door leading to the en suite WC.
From this room, a loft hatch allows access to the loft storage space, which is fitted with a pull-down ladder and light fitting.
EN SUITE WC 5' 2" x 2' 10" (1.58m x 0.87m) Located off the second bedroom this room is fitted with a low-level WC; pedestal handwash basin; polished floorboards; and a pendant light fitting.
BATHROOM 7' 4" x 6' 4" (2.26m x 1.95m) The bathroom is located off the master bedroom, accessed via a wooden panelled door. This room offers a uPVC double glazed frosted glass window to the side aspect; polished wooden floorboards; a storage cupboard housing the modern combi boiler; a panelled bath with glazed screen and shower over; a low-level WC; a pedestal hand wash basin; a chrome heated towel rail; a strip of ceiling mounted multi-directional spotlights; an extractor fan; and part-tiled walls.
EXTERNAL To the front of the property one will find a paved drive, allowing for parking a vehicle off-road. The current owners have had an electric vehicle charging point fitted on the front of the property. The front garden is enclosed on either side by mature hedges.
The rear garden offers a paved patio area adjacent to the house for summer dining; the garden is south facing and extends around 100 feet. The remaining garden is laid to lawn and enclosed on either side by mature hedges and established shrubs. To the far end of the garden one will find a large outbuilding for storage; there is an additional outbuilding closer to the property which has a hardwood external door and offers ample storage space.
The property benefits from and outside tap, external light and outside power points.
COMMON QUESTIONS 1. When was this property built? This property was constructed in 1899.
2. Is this property freehold or leasehold? The current owners have advised the property is sold freehold.
3. Who lives in the neighbouring houses? The owners have advised the houses on either side are owner occupied and the neighbours are quiet, friendly people.
4. Have the current owners replaced any windows or doors at this house? Yes the owners have had the front windows and door replaced and have had this work signed off by Trafford Council.
5. Which items do the current owners plan to include in the sale price? The current owners have advised that they will include the fridge-freezer (located in the under stairs cupboard); the oven and hob; and the microwave oven which is integrated; all the light fittings will be included in the sale price; the washer is brand new, therefore they will be willing to agree a price for this.
6. How quickly can the current owners move out to allow completion to take place? The current owners are looking to purchase a larger house. If the buyer is looking to complete more quickly, the owners will consider moving into temporary accommodation to facilitate this.
7. When was the boiler last serviced? The boiler is serviced annually. The electrical consumer unit was replaced in May 2016.
8. What are the current owners favourite aspects of this property? The current owners have advised that they have loved the south facing garden; the period features and the charming cottage appearance of the property.
9. Can the loft be accessed for storage? Yes, the loft has a hatch in the second bedroom, with a pull down ladder, light fitting and has been partly boarded allowing for plenty of storage space.
Brochures
Brochure- COUNCIL TAXA payment made to your local authority in order to pay for local services like schools, libraries, and refuse collection. The amount you pay depends on the value of the property.Read more about council Tax in our glossary page.
- Band: C
- PARKINGDetails of how and where vehicles can be parked, and any associated costs.Read more about parking in our glossary page.
- Off street
- GARDENA property has access to an outdoor space, which could be private or shared.
- Yes
- ACCESSIBILITYHow a property has been adapted to meet the needs of vulnerable or disabled individuals.Read more about accessibility in our glossary page.
- Ask agent
Grove Lane, Timperley, Altrincham
Add an important place to see how long it'd take to get there from our property listings.
__mins driving to your place
Get an instant, personalised result:
- Show sellers you’re serious
- Secure viewings faster with agents
- No impact on your credit score
Your mortgage
Notes
Staying secure when looking for property
Ensure you're up to date with our latest advice on how to avoid fraud or scams when looking for property online.
Visit our security centre to find out moreDisclaimer - Property reference 101731001270. The information displayed about this property comprises a property advertisement. Rightmove.co.uk makes no warranty as to the accuracy or completeness of the advertisement or any linked or associated information, and Rightmove has no control over the content. This property advertisement does not constitute property particulars. The information is provided and maintained by Jameson & Partners, Altrincham. Please contact the selling agent or developer directly to obtain any information which may be available under the terms of The Energy Performance of Buildings (Certificates and Inspections) (England and Wales) Regulations 2007 or the Home Report if in relation to a residential property in Scotland.
*This is the average speed from the provider with the fastest broadband package available at this postcode. The average speed displayed is based on the download speeds of at least 50% of customers at peak time (8pm to 10pm). Fibre/cable services at the postcode are subject to availability and may differ between properties within a postcode. Speeds can be affected by a range of technical and environmental factors. The speed at the property may be lower than that listed above. You can check the estimated speed and confirm availability to a property prior to purchasing on the broadband provider's website. Providers may increase charges. The information is provided and maintained by Decision Technologies Limited. **This is indicative only and based on a 2-person household with multiple devices and simultaneous usage. Broadband performance is affected by multiple factors including number of occupants and devices, simultaneous usage, router range etc. For more information speak to your broadband provider.
Map data ©OpenStreetMap contributors.




