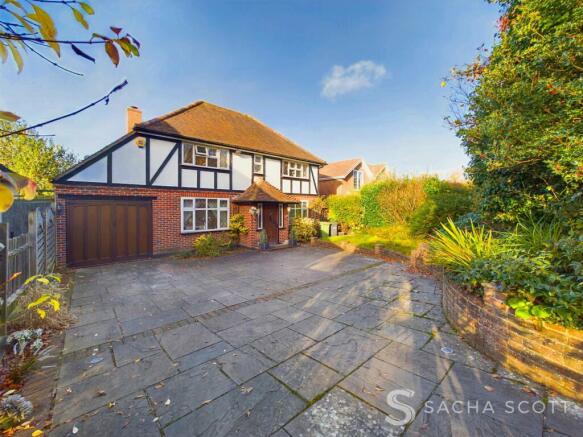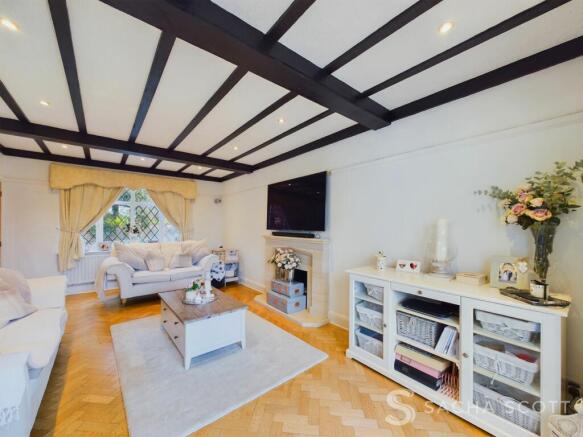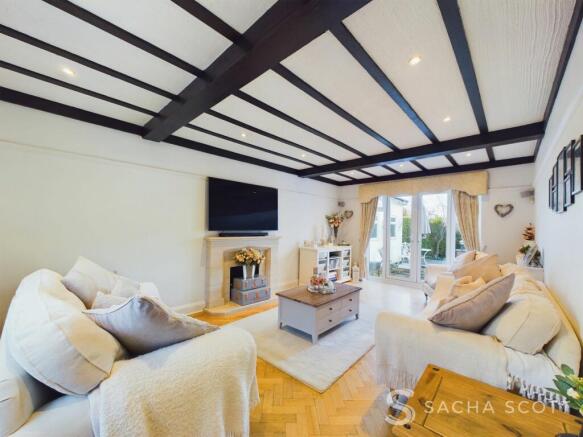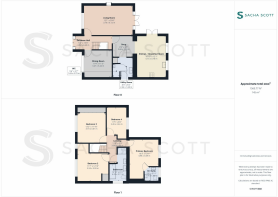Nork Way, Banstead, SM7

- PROPERTY TYPE
Detached
- BEDROOMS
4
- BATHROOMS
2
- SIZE
1,560 sq ft
145 sq m
- TENUREDescribes how you own a property. There are different types of tenure - freehold, leasehold, and commonhold.Read more about tenure in our glossary page.
Freehold
Key features
- Sought After Location
- 4 Bedrooms
- 2 Receptions
- 2 Luxury Bathrooms
- Good School Catchment
- Short Walk to Nork Village
- Tandem Garage
- Generous Driveway
- Moments from Nork Park
Description
Fabulous Detached Family Home - 4 Double Bedrooms - Large Kitchen/Diner - 2 Receptions - Scope to Extend STPP - Absolute Must See
New to market, this gorgeous family home is brimming with character and one to see if you are looking for a traditional, character home that you can add your own modern stamp to.
Offering two large receptions, a spacious kitchen/diner, separate utility and WC to the ground floor and 4 double bedrooms and 2 bathrooms (one en-suite) to the first floor, this fantastic family home also benefits from a tandem garage and would lend itself well to extending subject to the usual permissions and controls. Generous in size, and conveniently located, this lovely property also offers a private driveway to the front and an easy to maintain 70 × 40ft garden to the rear.
Located within walking distance of Nork Park and Nork Village, this lovely family home is ideally located for schools and transport links. Early viewing is recommended.
EPC Rating: Ordered
Material Information Provided by Sellers:
Council Tax Band: G currently £4,081.32 per annum
Tenure: Freehold
Construction: Brick and block with clay roof tiles
Water: direct mains, metered. Mains sewerage.
Broadband: Cable / Good
Mobile Signal/Coverage: Good
Electricity Source: National Grid
Heating: Gas Central Heating
Building Safety: No issues to sellers knowledge
Planning Permission: N/A
Here to deliver a personal service that surpasses others, our family business is built on a solid foundation of outstanding customer service. We exist to make the moving process stress free and smooth for all parties involved. A vast majority of our business comes via referrals and recommendations from happy sellers, buyers, tenants and landlords and as such we are confident that you will love our service as much as others before you have. We love what we do, and it shows. Your property is safe with us, we are a member of the The Property Ombudsman Scheme and the Propertymark Client Money Protection Scheme. Our landlord and tenant fees can be found on sachascott.com
EPC Rating: E
Living Room
3.7m x 6.12m
Beautifully presented, the living room benefits dual aspect views over the front and rear of this characterful family home and benefits from a feature fireplace*, neutral decor, patio doors to the rear garden and a beautiful beamed ceiling. Managing to feel spacious yet snug, this gorgeous room also benefits from original herringbone flooring.
*not checked
Reception / Playroom
3.47m x 3.44m
Overlooking the front of this gorgeous family home, this second reception room offers neutral decor and original herringbone flooring.
Kitchen / Breakfast Room
5.15m x 3.7m
Bright and generous in size, the kitchen/ breakfast room offers space for all expected appliances (some integrated) as well as room for a dining set. Offering windows over the rear garden and access via double doors to the patio, this is a generous space with heaps of potential.
Dining Area / Flexible Space
2.68m x 2.59m
Located off of the kitchen/breakfast room, this additional reception space can be used as an additional dining area or snug.
Utility Room
2.54m x 1.68m
Located off of the kitchen, the utility area is currently used for storage and gives access to a side shed/storage area that offers electrics and plumbing for a washing machine.
Downstairs WC
1.69m x 0.78m
Located off of utility room, the downstairs cloakroom offers a WC and sink.
Primary Bedroom
4.98m x 3.69m
Beautifully presented, the primary bedroom overlooks the rear of this fabulous family home and benefits from neutral decor, fitted wardrobes and a recently fitted en-suite shower room.
Primary En-Suite
1.76m x 1.8m
Fully tiled with imported Italian Carrara this stunning en-suite offers a double shower enclosure, modern sink and WC, heated towel rail and lit mirror. Beautifully done, this lovely en-suite is generous in size and in as new condition throughout.
Bedroom 2
3.53m x 3.93m
Jaw-droppingly spacious, this gorgeous bedroom would easily qualify as the primary bedroom, if it had an en-suite. Benefiting from neutral decor, this gorgeous room overlooks the front of this fabulous family home and offers fitted wardrobes a quirky nook for toys, reading or further storage.
Bedroom 3
3.73m x 3.61m
Another generous double, bedroom 3 overlooks the front of this fabulous family home and benefits from neutral decor and fitted wardrobes.
Bedroom 4
3.49m x 2.44m
This lovely home doesn't suffer a small bedroom! Bedroom 4 would accomodate a double bed and offers neutral decor, fitted wardrobes and views over the rear.
Family Bathroom
4.22m x 2.11m
Tiled floor to ceiling in imported Carrara marble, this family bathroom is special. Offering a modern freestanding bath, double shower enclosure, WC and twin vanity sink, this gorgeous bathroom is in pristine condition throughout.
Landing Area
The hall landing is spacious and neutrally decorated.
Entrance Hall
1.63m x 4.6m
Setting the tone for what truly is a beautiful family home, this generous entrance hall offers original herringbone flooring, a beamed ceiling and neutral decor.
Rear Garden
21.34m x 12.19m
This easy maintenance 70ft x 40ft north westerly garden offers a generous patio with steps down to a good sized lawn.
Parking - Driveway
Large driveway with parking for approximately 4 cars depending on size.
- COUNCIL TAXA payment made to your local authority in order to pay for local services like schools, libraries, and refuse collection. The amount you pay depends on the value of the property.Read more about council Tax in our glossary page.
- Band: G
- PARKINGDetails of how and where vehicles can be parked, and any associated costs.Read more about parking in our glossary page.
- Driveway
- GARDENA property has access to an outdoor space, which could be private or shared.
- Rear garden
- ACCESSIBILITYHow a property has been adapted to meet the needs of vulnerable or disabled individuals.Read more about accessibility in our glossary page.
- Ask agent
Energy performance certificate - ask agent
Nork Way, Banstead, SM7
Add an important place to see how long it'd take to get there from our property listings.
__mins driving to your place
Get an instant, personalised result:
- Show sellers you’re serious
- Secure viewings faster with agents
- No impact on your credit score
Your mortgage
Notes
Staying secure when looking for property
Ensure you're up to date with our latest advice on how to avoid fraud or scams when looking for property online.
Visit our security centre to find out moreDisclaimer - Property reference d78cffa4-ddf5-4b70-a3a6-603c8b4ed6db. The information displayed about this property comprises a property advertisement. Rightmove.co.uk makes no warranty as to the accuracy or completeness of the advertisement or any linked or associated information, and Rightmove has no control over the content. This property advertisement does not constitute property particulars. The information is provided and maintained by Sacha Scott, Banstead. Please contact the selling agent or developer directly to obtain any information which may be available under the terms of The Energy Performance of Buildings (Certificates and Inspections) (England and Wales) Regulations 2007 or the Home Report if in relation to a residential property in Scotland.
*This is the average speed from the provider with the fastest broadband package available at this postcode. The average speed displayed is based on the download speeds of at least 50% of customers at peak time (8pm to 10pm). Fibre/cable services at the postcode are subject to availability and may differ between properties within a postcode. Speeds can be affected by a range of technical and environmental factors. The speed at the property may be lower than that listed above. You can check the estimated speed and confirm availability to a property prior to purchasing on the broadband provider's website. Providers may increase charges. The information is provided and maintained by Decision Technologies Limited. **This is indicative only and based on a 2-person household with multiple devices and simultaneous usage. Broadband performance is affected by multiple factors including number of occupants and devices, simultaneous usage, router range etc. For more information speak to your broadband provider.
Map data ©OpenStreetMap contributors.




