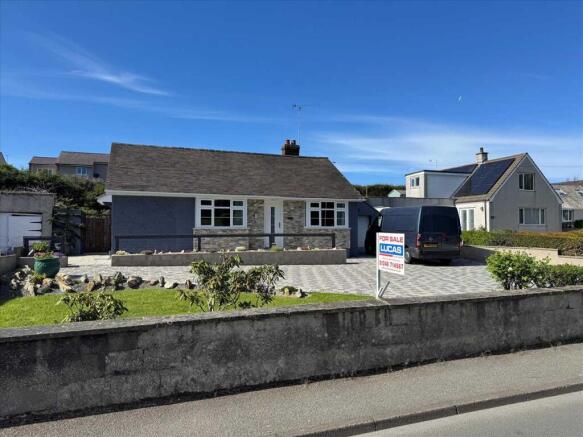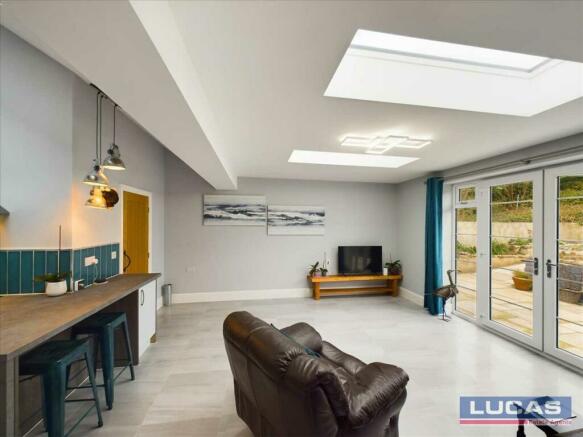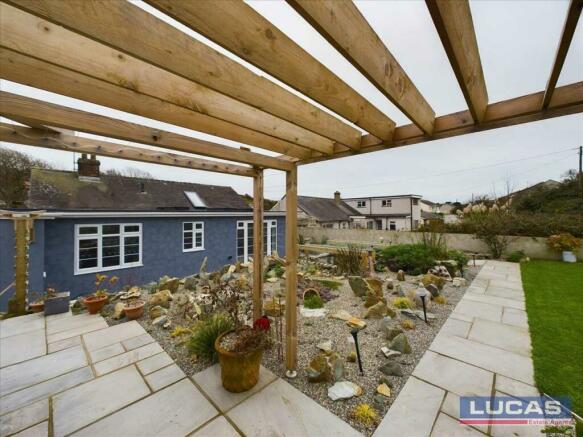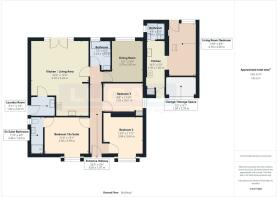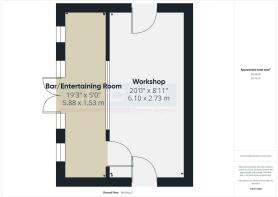Bron Y Graig, Porthdafarch Road, Holyhead

- PROPERTY TYPE
Detached Bungalow
- BEDROOMS
4
- BATHROOMS
3
- SIZE
Ask agent
- TENUREDescribes how you own a property. There are different types of tenure - freehold, leasehold, and commonhold.Read more about tenure in our glossary page.
Freehold
Key features
- Very Well Appointed Spacious & Extended Detached Bungalow Located On The Highly Sought After Porthdafarch Road
- 4 Bedrooms/3 Bathrooms/3 Receptions
- Modernised Throughout With A Very Contemporary Feel & Together With The Adjoining Studio/Annexe Is Ideal For Both Family & Extended Family
- Beautifully Landscaped Gardens With A Large Summer House & Workshop
- Significant Off-Road Parking For Several Vehicles/Boat/Motor Home/Caravan
- Convenient for Both The Town Centre Together With Porthdafarch Beach And South Stack.
- Council Tax Band C £1855.20 -2024/2025;EPC C
- Services Mains Electric,Mains Water, Mains Drains , Central Heating Gas Fired
Description
The accommodation which benefits from gas central heating and double glazing briefly comprises composite front door into an entrance hallway with polished and painted herringbone flooring, access to loft space, doors leading off into an open plan vaulted living area and kitchen with low maintenance flooring, two Velux roof lights providing plenty of natural light, French style patio doors leading out to the stunning landscaped rear gardens, An opening then leads through into the kitchen area with contemporary style fitted kitchen briefly comprising peninsular base and wall storage cupboards with complementary work surfaces, eye level oven with space for microwave above, integrated dishwasher, induction hob with chimney style extractor over, stainless steel sink with mixer tap, space for free standing fridge/freezer, complementary tiled splash backs and a Velux roof light providing plenty of natural light. A door then takes you through into a spacious laundry/boot room with a base and wall storage cupboard with stainless steel sink and mixer tap with space for a free-standing washer and a door leads to the side of the property.
Continuing off the entrance hallway are further doors leading off into bedroom 1 en suite with a feature bay window with windows to front aspect, a vaulted ceiling, polished and painted herringbone flooring, door through into a contemporary style en suite bathroom briefly comprising a walk in shower cubicle with thermostatic mixer shower, low flush Wc, cantilever vanity sink unit, chrome heated towel rail, low maintenance flooring and a frosted window to the side aspect. Continuing off the entrance hall are further doors off into bedroom 2 with a feature bay window with windows to front aspect and polished and painted herringbone flooring, bedroom 3 with built in cupboard, low maintenance flooring and window to side aspect, dining room/bedroom 4 with ceramic tiled flooring and window to rear aspect overlooking the stunning landscaped rear garden, main contemporary styled bathroom briefly comprising with panelled bath with thermostatic mixer shower and glass screen with complementary tiled splash back, low flush Wc, cantilever vanity sink unit, chrome heated towel rail, ceramic tiled flooring, frosted window to rear aspect and a ceiling window skylight.
Adjoining the bungalow is a self-contained studio annexe with dual access from the front and rear of the property and the accommodation briefly comprises a door from the rear leading into the living/bedroom area with a Victorian style cast iron fireplace, ceramic tiled flooring and frosted window to rear aspect, square opening into the kitchen area with base and wall storage cupboards with complementary work surfaces, built in electric oven with slimline touch control hob above and extractor over, stainless steel sink with mixer tap, complementary tiled splash back, ceramic tiled flooring, space for free standing fridge/freezer, built in storage cupboard, door to front drive and gardens and sliding door through into the bathroom briefly comprising a walk in shower cubicle with thermostatic mixer shower and complementary tiled splash back, low flush Wc, vanity sink base unit, chrome heated towel rail, ceramic tiled flooring and a frosted window to the rear aspect.
Externally
To the front is a large block paved driveway area providing ample off-road parking for several vehicles/boat/motor home/caravan with neat lawned garden area with beds bordering the boundary at the front. A flagged patio area leads to the main entrance with a timber gate leading through to the side of the bungalow and onward to the rear gardens. Completing the area at the front is a remote operated roller door into a garage/storage area providing space for bikes and a separate door adjacent to the garage takes you into the studio annexe.
To the rear are stunning landscaped gardens offering ample space to unwind and enjoy with Al fresco dining an obvious option. The rear gardens can be accessed either from the annexe/studio, living kitchen area or via the side gate from the front that takes you to a flagged pathway with access into the laundry/boot room and space for recycling and refuse, planters and tubs.
The flagged pathway takes a slight incline up to the rear lawned garden area that backs onto a stone rock face. A flagged path runs onward to a large summer house and workshop that has power and lighting and makes a great place to enjoy games or hobbies as well useful implement storage. To the side of the summer house/workshop is an open storage area with flagged patio perfect for taking in any sunshine on offer and walking back along the pathway there is a low maintenance gravelled bed that incorporates a fishpond.
Location
Porthdafarch road sits on the outskirts of the town of Holyhead and links the town with the coastal road at Porthdafarch beach. The property is located in a quiet and popular residential neighbourhood that is conveniently close to the centre of the port of Holyhead and the well-known Penrhos Retail area, which between them offer a range of shops and most essential services. Additionally, the town has several primary schools, a secondary school, as well as a modern marina, numerous hotels and restaurants and the ferry port providing daily sailings to Ireland and the main line railway offering links to the entire UK network.
Agents Notes
The property is of standard construction under a tiled roof.
Council Tax Band C £2006.96 -2025/2026
Broadband Up To 615 Mbps
Exact Location
what3words ///kennels.coasting.logs
AGENTS NOTES: If you arrange a viewing of this property, you will receive a confirmation email in your inbox. Please make sure you check your 'spam' or 'junk' folder as it sometimes finds its way in there.
Note to Customers
Lucas Estate Agents recommend clients/customers to use the conveyancing services of Mackenzie Jones Solicitors. The client/customer will receive a free, no obligation conveyancing quote from Mackenzie Jones Solicitors, should the client/customer proceed to engage the services of Mackenzie Jones Solicitors, and a property transaction successfully completes, then Lucas Estate Agents will receive a referral fee of £120 inclusive of VAT.
Brochures
PDF brochure- COUNCIL TAXA payment made to your local authority in order to pay for local services like schools, libraries, and refuse collection. The amount you pay depends on the value of the property.Read more about council Tax in our glossary page.
- Ask agent
- PARKINGDetails of how and where vehicles can be parked, and any associated costs.Read more about parking in our glossary page.
- Yes
- GARDENA property has access to an outdoor space, which could be private or shared.
- Yes
- ACCESSIBILITYHow a property has been adapted to meet the needs of vulnerable or disabled individuals.Read more about accessibility in our glossary page.
- Ask agent
Bron Y Graig, Porthdafarch Road, Holyhead
Add an important place to see how long it'd take to get there from our property listings.
__mins driving to your place
Get an instant, personalised result:
- Show sellers you’re serious
- Secure viewings faster with agents
- No impact on your credit score
Your mortgage
Notes
Staying secure when looking for property
Ensure you're up to date with our latest advice on how to avoid fraud or scams when looking for property online.
Visit our security centre to find out moreDisclaimer - Property reference LUC1002078. The information displayed about this property comprises a property advertisement. Rightmove.co.uk makes no warranty as to the accuracy or completeness of the advertisement or any linked or associated information, and Rightmove has no control over the content. This property advertisement does not constitute property particulars. The information is provided and maintained by Lucas Estate Agents, Menai Bridge. Please contact the selling agent or developer directly to obtain any information which may be available under the terms of The Energy Performance of Buildings (Certificates and Inspections) (England and Wales) Regulations 2007 or the Home Report if in relation to a residential property in Scotland.
*This is the average speed from the provider with the fastest broadband package available at this postcode. The average speed displayed is based on the download speeds of at least 50% of customers at peak time (8pm to 10pm). Fibre/cable services at the postcode are subject to availability and may differ between properties within a postcode. Speeds can be affected by a range of technical and environmental factors. The speed at the property may be lower than that listed above. You can check the estimated speed and confirm availability to a property prior to purchasing on the broadband provider's website. Providers may increase charges. The information is provided and maintained by Decision Technologies Limited. **This is indicative only and based on a 2-person household with multiple devices and simultaneous usage. Broadband performance is affected by multiple factors including number of occupants and devices, simultaneous usage, router range etc. For more information speak to your broadband provider.
Map data ©OpenStreetMap contributors.
