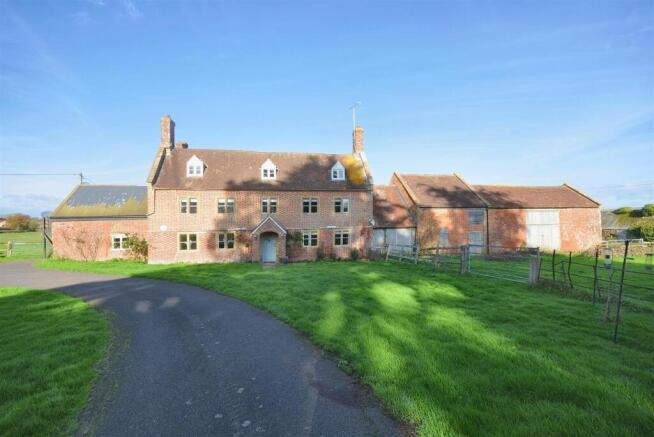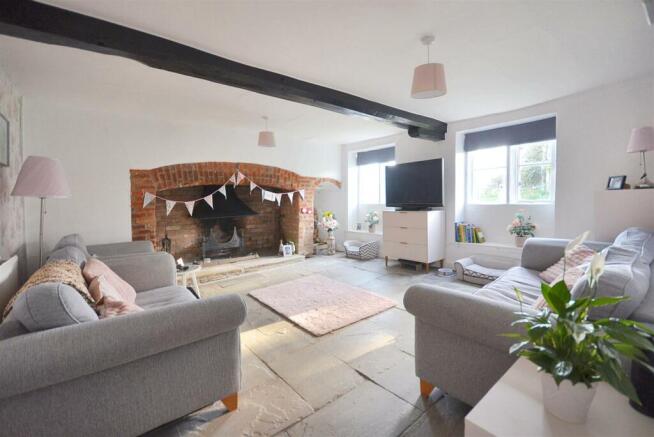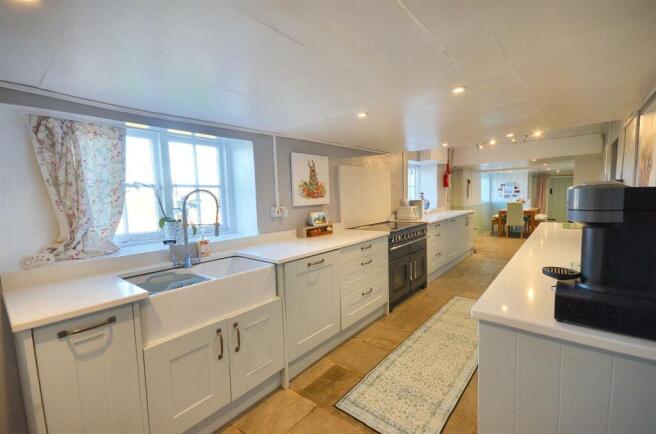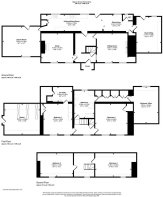Holwell

- PROPERTY TYPE
Detached
- BEDROOMS
5
- BATHROOMS
2
- SIZE
3,577 sq ft
332 sq m
- TENUREDescribes how you own a property. There are different types of tenure - freehold, leasehold, and commonhold.Read more about tenure in our glossary page.
Freehold
Key features
- Grade II Listed Family Home
- Five Double Bedrooms
- Two Reception Rooms
- Bathroom and En-Suite
- Flexible Accommodation
- Set in Three Acres
- Business/Income Opportunity
- Village Location
- Energy Efficiency Rating F
Description
The property dates to the 18th century and retains many original character features, such as windows with stone mullions and window seats, exposed ceiling beams, plank and muntin walls and original style internal doors plus an arched folding timber door to the main entrance. There are three fireplaces plus contemporary flagstone flooring on the ground floor and some wood panelled walls. The property is perfect for those seeking a blend of tradition and modern living where space is of the utmost importance.
The accommodation is arranged over three floors, amounting to 3577 sq. ft (332 sq. m) of living area that offers flexible usage allowing you to tailor the space to your own requirements. There are three spacious reception rooms that are perfect for entertaining guests or simply relaxing with your family, plus five double bedrooms and two bathrooms.
Outside, there is plenty of parking for multiple vehicles as well as storing motorhomes, boats, caravans or horse boxes and a large secure rear garden where children and pets are free to roam safely and the pasture land is also within vision allowing you to keep watch over any livestock.
This is a great home for an existing or growing family as well as multi-generational living - a place to escape the hustle and bustle of city life, create a new family home, or embark on a new business venture, this property offers a choice to be made.
The Property -
Accommodation -
Inside - The accommodation is arranged over three floors and offers flexible room usage that can be tailored to suit your own personal circumstances. On the ground floor, accessed from the reception hall, there are two spacious reception rooms that overlook the orchard and drive to the front, both benefit from open fireplaces and a traditional style flagstone floor.
The kitchen and dining areas are to the rear of the house with a view over the garden to the land. The kitchen is fitted with a range of stylish modern units consisting of floor cupboards, pull out bin store and separate drawer units. There is a very generous amount of quartz work surfaces with matching upstand and double Butler style sink with a swan neck aerator mixer tap. The dishwasher, fridge and freezer are integrated and there is a range style cooker that is available by separate negotiation.
Also on the ground floor there is a WC, utility/store room and a further reception room that is currently used as a games room. On the first floor there are two double bedrooms that overlook the frontage - one benefitting from an en-suite shower room plus another double bedroom that is accessed along a hall from the bathroom. This is currently used as a sitting room. On the second floor there are two more double bedrooms with countryside views. Accessed externally from a wooden staircase is the studio, which could be developed into a home office.
Outside - Formal Garden
This lies to the rear of the property and is predominately laid to lawn with a decked seating area to one side. There is plenty of scope to landscape to your own design and taste. For easy access there are double gates to one side of the garden.
The Orchard
This lies to the side of the drive at the front of the property - grassed with a variety of apple, pear and plum trees.
The Land
This lies to the rear of the house and backs onto the rear garden and yard of the outbuildings. Laid to grass and enclosed by hedgerow. There is full visibility over the land from the rear of the house, which provides great security for livestock.
The Outbuildings
There are a range of outbuildings that are located to the side of the main house, with some being attached to the house. These are in need of renovation and offer an excellent opportunity to develop and provide an income once work has been completed. There is full planning permission ( see useful information) to transform into holiday lets. The whole property must be retained as one residence. There is a right of way over the land to the side of the house via metal gates that lead into the yard.
The Location -
Holwell - The property is located in the small Dorset village of Holwell, which surrounded by the beautiful Blackmore Vale countryside. The village boasts the oldest pillar box still being used in Britain today and has an historical church dating back to around 1480. There is also the village hall that hosts many events - from WI to table tennis and quiz and film nights. It is also available for private hire. Approximately a mile and half away is the village of King Stag which has a public house and garage with a small shop. Just five miles away is the beautiful historic town of Sherborne, which has a mainline train station serving London Waterloo and the West Country. The town offers excellent shopping facilities as well as home to an abundance of architectural styles, including castles and alms houses. There is also a selection of educational facilities including state and independent schools.
Useful Information -
Energy Efficiency Rating F
Council Tax Band G
Single Glazed Windows - some with stone mullions
Oil Fired Central Heating
Mains Drainage
Freehold
Planning Permission Granted for the development of the Outbuildings - P/FUL/2022/00830 and P/LBC/2022/00831
Directions -
From Sturminster Newton - Leave Sturminster via Bridge Street. At the traffic lights proceed over the bridge and turn right heading towards Sherborne on the A357. Continue along this road for about 4 miles and turn left onto the A3030 to King Stag/Dorchester after a short distance turn left again onto the B3143 to King Stag. Continue through the village and turn right at the Green Man public house. Continue forward. The property will be found on the right hand side just before the village hall, which is on the left. Postcode DT9 5LL
Brochures
Holwell- COUNCIL TAXA payment made to your local authority in order to pay for local services like schools, libraries, and refuse collection. The amount you pay depends on the value of the property.Read more about council Tax in our glossary page.
- Band: G
- PARKINGDetails of how and where vehicles can be parked, and any associated costs.Read more about parking in our glossary page.
- Yes
- GARDENA property has access to an outdoor space, which could be private or shared.
- Yes
- ACCESSIBILITYHow a property has been adapted to meet the needs of vulnerable or disabled individuals.Read more about accessibility in our glossary page.
- Ask agent
Holwell
Add an important place to see how long it'd take to get there from our property listings.
__mins driving to your place
Get an instant, personalised result:
- Show sellers you’re serious
- Secure viewings faster with agents
- No impact on your credit score
Your mortgage
Notes
Staying secure when looking for property
Ensure you're up to date with our latest advice on how to avoid fraud or scams when looking for property online.
Visit our security centre to find out moreDisclaimer - Property reference 33513614. The information displayed about this property comprises a property advertisement. Rightmove.co.uk makes no warranty as to the accuracy or completeness of the advertisement or any linked or associated information, and Rightmove has no control over the content. This property advertisement does not constitute property particulars. The information is provided and maintained by Morton New, Sturminster Newton. Please contact the selling agent or developer directly to obtain any information which may be available under the terms of The Energy Performance of Buildings (Certificates and Inspections) (England and Wales) Regulations 2007 or the Home Report if in relation to a residential property in Scotland.
*This is the average speed from the provider with the fastest broadband package available at this postcode. The average speed displayed is based on the download speeds of at least 50% of customers at peak time (8pm to 10pm). Fibre/cable services at the postcode are subject to availability and may differ between properties within a postcode. Speeds can be affected by a range of technical and environmental factors. The speed at the property may be lower than that listed above. You can check the estimated speed and confirm availability to a property prior to purchasing on the broadband provider's website. Providers may increase charges. The information is provided and maintained by Decision Technologies Limited. **This is indicative only and based on a 2-person household with multiple devices and simultaneous usage. Broadband performance is affected by multiple factors including number of occupants and devices, simultaneous usage, router range etc. For more information speak to your broadband provider.
Map data ©OpenStreetMap contributors.




