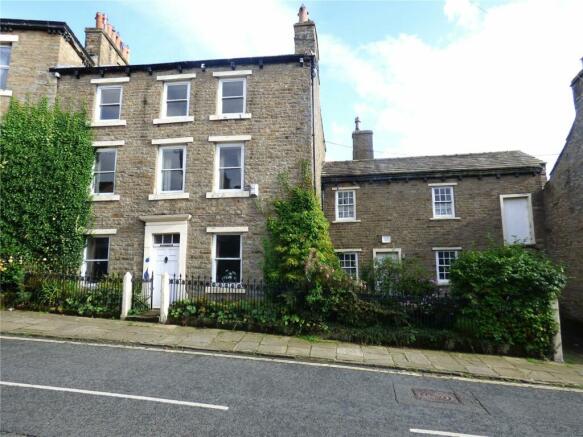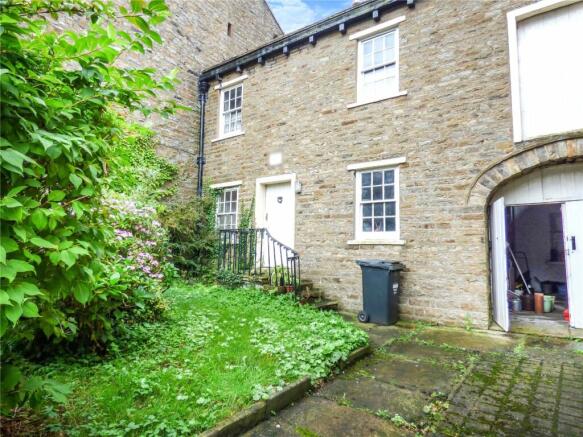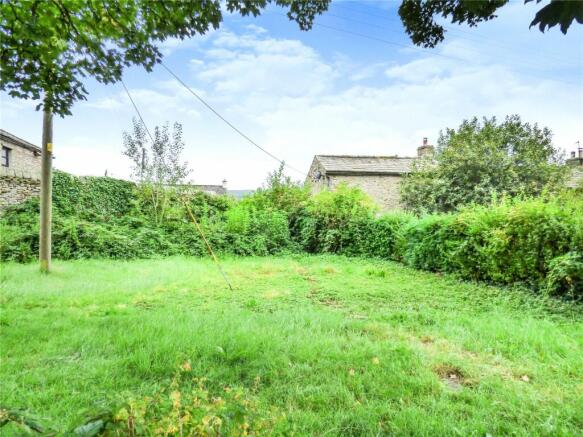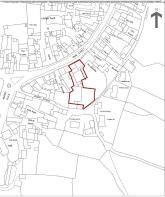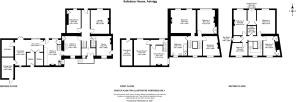
Main Street, Askrigg, Leyburn, North Yorkshire, DL8

- PROPERTY TYPE
Semi-Detached
- BEDROOMS
5
- BATHROOMS
6
- SIZE
Ask agent
- TENUREDescribes how you own a property. There are different types of tenure - freehold, leasehold, and commonhold.Read more about tenure in our glossary page.
Freehold
Key features
- Impressive Grade II Listed Georgian Property Set In 0.36 Acre Plot (Approx)
- Large House, Cottage & Outbuildings
- 7 Bedrooms In Main House
- 2 Bedroom Cottage
- Flexible Layout Over Three Floors
- Planning Permission For Rear Extension
- Sought After Village Location
- Off Street Parking
- Extensive Rear Gardens (Approx 0.3 Acre)
- In Need Of Renovation
Description
• Impressive Grade II Listed Georgian Property Work in Progress Project. 0.36 Acre Plot (Approx) • Large House, Cottage & Outbuildings • 7 Bedrooms In Main House • 2 Bedroom Cottage • Flexible Layout Over Three Floors • Listed Building Consent For Rear Extension and Conversion of Coach house to make a magnificeint 5 en/suite bedroom home. • Sought After Village Location • Off Street Parking
• Extensive Rear Gardens (Approx 0.3 Acre) • In Need Of Renovation • Fantastic Opportunity
Salisbury House is an impressive period property set in the sought-after Dales village of Askrigg.
Askrigg is a picturesque village with its ancient market cross, notable church and cobbled central "green". It has a primary school, good general store, cafe, delicatessen, gift shop as well as 3 good pubs, a number of B&B's and an excellent community life. It is famous for its Herriot connections, being the village where the series All Creatures Great & Small was filmed.
The house is a typical Georgian property and boasts a wealth of original character features including stone flag flooring, deep skirtings, decorative coving and sash windows.
On the ground floor is an impressive entrance hall leading to two good, front reception rooms. To the rear is a kitchen and good size traditional pantry with steps down to a storage cellar with old stone shelves still in place. Upstairs, on the first floor are three, good double bedrooms and a large house bathroom. There are a further four bedrooms on the second floor.
Attached to the house is a separate building/cart house, believed to have been the servant’s quarters, along with the original stables. There is a date stone on the outside wall dated 1818. There is a family dining kitchen with a separate staircase leading to two bedrooms. The traditional cart house has a cobbled floor and two stables, with a ladder staircase to a hayloft. There is a good size coal and potting shed with access to the rear garden.
To the rear, is a large walled garden with mature trees and shrubbery. An avenue of fruit trees leads to the old pig-sty, which makes an ideal garden store. To the rear of the walled garden is a path leading to a large South facing allotment and another lawn garden with mature sycamore tree. There is vehicle access at the rear leading out to ‘Pudding Lane’.
Salisbury House is a truly magnificent property with a flexible layout. Viewing is essential to fully appreciate the extent of the property.
Ground floor
Vestibule
Quarry tiled floor. Front door. Dado rail. Internal door with stained glass.
Hall
Traditional hall. Fitted carpet. Dado rail. Radiator. Feature arch. Turned stone staircase.
Lounge
Lovely front reception room. Fitted carpet. Brick fireplace. Shelved alcove. Radiator. Picture Rail. Sash window to the front.
Dining Room
Fitted carpet. Radiator. Picture rail. Marble fireplace with open fire. Alcove shelved cupboard. Sash window with window seat to front.
Pantry
Steps upto large pantry. Stone flag flooring. Feature fireplace. Window to rear.
Cellar
Stone steps down to storage cellar. Flag flooring. Stone shelving. Original meat hooks. Window to rear.
Kitchen 1
Rear kitchen to main house. Fitted carpet. Radiator. Shelved cupboard. Oil fired Rayburn. Window to rear looking over the garden.
Kitchen 2
Fitted carpet over stone floor. Feature Yorkshire range fire place. 2 Radiators. Basic range of wall and base units. Stainless steel sink unit. Understairs cupboard. Sash window to the front and front door.
Landing
Beautiful turned staircase. Fitted carpet. Dado rail. Double doors out to steps leading to the rear garden.
Bedroom 3
Rear Double bedroom. Fitted carpet. Radiator. Feature fireplace. Sash window to rear.
Bedroom 2
Large front double bedroom. Exposed floorboards. Radiator. Built in cupboard. Feature fireplace. Sash window to front.
Bedroom 1
Front double bedroom. Fitted carpet. Fireplace. Radiator. Coved ceiling. 2 Sash windows to front.
Bathroom
Large rear bathroom. Fitted carpet. Radiator. WC. Wash basin. Bath with electric shower over. Airing cupboard. Window to rear overlooking garden.
Second Floor
Landing
Turned staircase. Fitted carpet. Arched window to rear overlooking the garden.
Bedroom 6
Exposed floorboards. Feature fireplace.Large shelved cupboard. Window to rear.
Bedroom 4
Front double bedroom. Exposed floorboards. Sash window to front.
Dressing Room
Jack and Jill style dressing room. Exposed floorboards. Sash window to front.
Bedroom 5
Front double bedroom. Exposed floorboards. Marble fireplace. Coved ceiling. Window to front.
Box room
Ideal store room. Floorboards. Window to side.
Bedroom 7
Rear, small double bedroom. Exposed fireplace. Window to rear with long distance views.
Box room
Store room with coat hooks.
Cottage
Previous servants quarters. Accessed via staircase from second kitchen.
Ground Floor
Stables
2 traditional stables with wooden partitioning. Original hay rack and mangers.
Coal store
Cobbled coal store.
Cart house
Stone flagged flooring. Ladder to storage loft. Double timber doors to front.
Potting shed
Stone flagged flooring. Original stone shelving and trough. Yorkshire range fireplace. Window to side. Back door.
First Floor
Servant Room 1
Good size room that would make an ideal guest bedroom. Exposed floorboards. Window to the front.
Servant Room 2
Good size rear room. Old fireplace. Window out to the rear.
Storage Loft
Accessed via ladder from carthouse. Old hay loft. Window and first floor door.
Outside
Front
Cottage style front garden. Wrought iron railings. Parking to the front of the cottage with gated vehicle access on to the main street.
Rear Gardens
Immediately at the rear is a walled South East facing lawn garden with mature trees and shrubs. A path from the potting shed leads through an orchard of fruit trees towards the pig sty and opens up to an additional garden plot. The additional plot offers a pleasant walled garden with sycamore tree and a large veg plot and allotment area. There is gated, vehicle access from Silver Street.
Pig sty
Stone built pig sty. Door and windows.
Agents Notes
Two neighbouring properties have pedestrian access Silver Street. Neighbours have expressed interest in acquiring extra land if new owners were interested in selling. The seller has applied for planning permission to incorporate the cart house intoaccommodation with a rear extension to provide an open plan living/ dining room.
Listing
ASKRIGG MAIN STREET SD 99 SW (south side) 19/16 Salisbury House and railings GV II 2 houses, now 1, and railings. House to left: early C19. House to right: dated 1818. Coursed rubble, stone slate roofs. House to left: 3 storeys, 3 bays. Central 6-panel door below 3-pane overlight in ashlar surround with splayed bases, basket-arched soffit to lintel, pulvinated frieze and cornice. Sash windows with deep ashlar sills and sill-like lintels. Square gutter brackets. End stack to right. Rear elevation: round-arched landing window in ashlar surround with imposts, keystone and decorative glazing bars. Right return: fluted lead rainwater head. House to right: 2 storeys, 2 first-floor windows. Central studded board door in plain ashlar surround. Above, panel inscribed "J L 1818". To right, board doors below segmental arch of rubble voussoirs with hoodmould. Sash windows with glazing bars with ashlar sills and sill-like lintels. Square gutter brackets. Rear external stack. Above, (truncated)
Brochures
Particulars- COUNCIL TAXA payment made to your local authority in order to pay for local services like schools, libraries, and refuse collection. The amount you pay depends on the value of the property.Read more about council Tax in our glossary page.
- Band: G
- PARKINGDetails of how and where vehicles can be parked, and any associated costs.Read more about parking in our glossary page.
- Yes
- GARDENA property has access to an outdoor space, which could be private or shared.
- Yes
- ACCESSIBILITYHow a property has been adapted to meet the needs of vulnerable or disabled individuals.Read more about accessibility in our glossary page.
- Ask agent
Energy performance certificate - ask agent
Main Street, Askrigg, Leyburn, North Yorkshire, DL8
Add an important place to see how long it'd take to get there from our property listings.
__mins driving to your place
Get an instant, personalised result:
- Show sellers you’re serious
- Secure viewings faster with agents
- No impact on your credit score
Your mortgage
Notes
Staying secure when looking for property
Ensure you're up to date with our latest advice on how to avoid fraud or scams when looking for property online.
Visit our security centre to find out moreDisclaimer - Property reference JRH240472. The information displayed about this property comprises a property advertisement. Rightmove.co.uk makes no warranty as to the accuracy or completeness of the advertisement or any linked or associated information, and Rightmove has no control over the content. This property advertisement does not constitute property particulars. The information is provided and maintained by J.R Hopper & Co, Leyburn. Please contact the selling agent or developer directly to obtain any information which may be available under the terms of The Energy Performance of Buildings (Certificates and Inspections) (England and Wales) Regulations 2007 or the Home Report if in relation to a residential property in Scotland.
*This is the average speed from the provider with the fastest broadband package available at this postcode. The average speed displayed is based on the download speeds of at least 50% of customers at peak time (8pm to 10pm). Fibre/cable services at the postcode are subject to availability and may differ between properties within a postcode. Speeds can be affected by a range of technical and environmental factors. The speed at the property may be lower than that listed above. You can check the estimated speed and confirm availability to a property prior to purchasing on the broadband provider's website. Providers may increase charges. The information is provided and maintained by Decision Technologies Limited. **This is indicative only and based on a 2-person household with multiple devices and simultaneous usage. Broadband performance is affected by multiple factors including number of occupants and devices, simultaneous usage, router range etc. For more information speak to your broadband provider.
Map data ©OpenStreetMap contributors.
