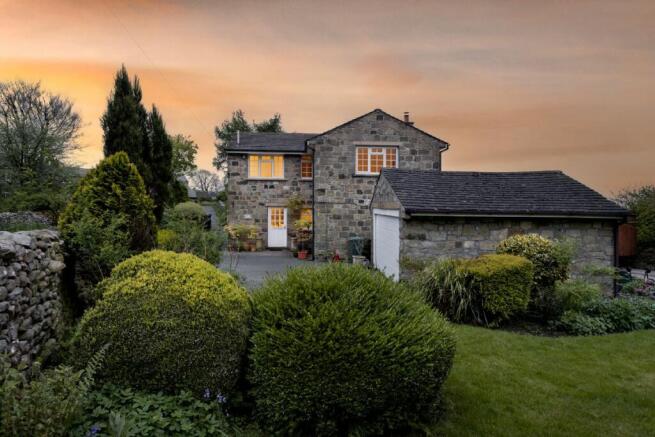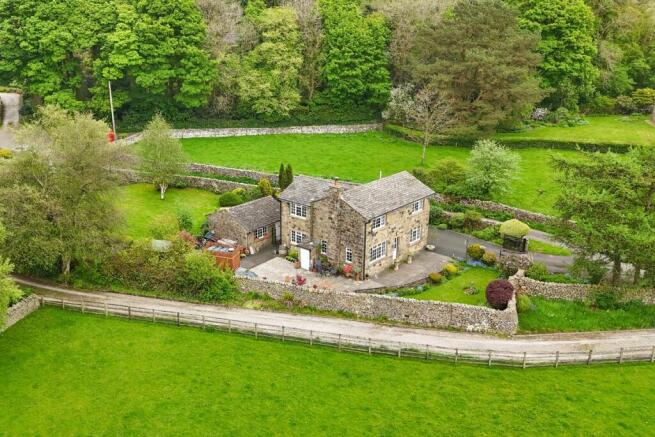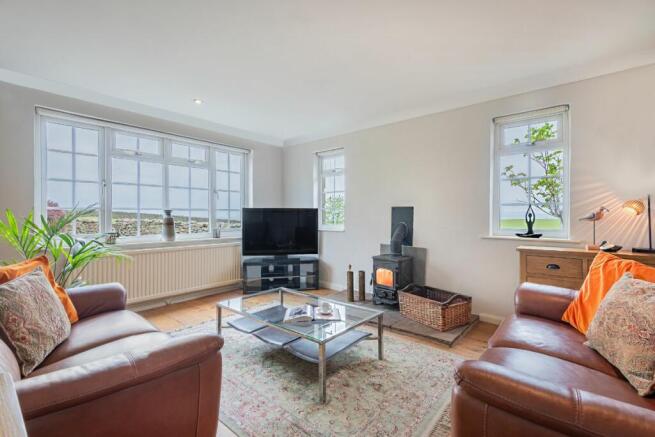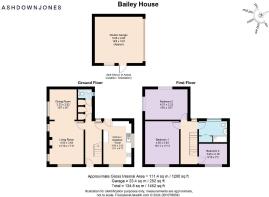Bailey House, Masongill, Carnforth, LA6 3NN

- PROPERTY TYPE
Detached
- BEDROOMS
3
- BATHROOMS
1
- SIZE
Ask agent
- TENUREDescribes how you own a property. There are different types of tenure - freehold, leasehold, and commonhold.Read more about tenure in our glossary page.
Freehold
Description
* Built in 1971
* Detached home
* 3 bedrooms, 2 reception rooms
* Can be used as a holiday let if desired
* Great walks from doorstep
* Incredible views
* 10 minute drive into Kirkby Lonsdale
* Fantastic rental opportunity
Services:
* Mains electric and water
* Oil central heating
* Private septic tank
* Broadband internet and good phone coverage for most networks
Grounds and Location:
* 360 wrap around garden
* Private parking for 4 cars
* Double garage
* Vegetable plots
* Outside terrace and patio
* Beautiful sunsets over the patio on the western side
* Great train station links
Bordered in idyllic countryside this three-bedroom, easy to maintain family home boasts incredible views, off-road parking, double garage and a stunning wrap-around garden.
Pull off the country lane in the centre of Masongill onto the freshly tarmacked drive that curves round to the rear of the home where there is ample parking for four cars.
Built in 1971, this cottage-like home feels welcoming and comfortable with large picture windows capturing the views as well as making the home light and airy. Although the home is move-in ready there is plenty of opportunity to make it your own with the possibility to extend the home or convert the garage. Make your way through the front door and into the hallway with convenient space to don and doff coats and shoes.
To the left find an open-plan living and dining room. The focal log fire set onto a flagstone hearth and incredible uninterrupted views over the landscape draw you in and make this a room for all seasons and eventualities. Light the fire in the winter whilst you admire the snow-covered fields. Versatile in use discover a dining area to the back of the room which could become a playroom allowing the children to have their own area to play and create keeping the more formal front area to the grown-ups.
Adjacent to the living room is a handy utility with excellent storage, extending the kitchen cabinetry but also room for coats and boots, a space for washer and dryer and a separate WC, ideal for visitors to freshen up in.
Follow the natural flow of this charming home into the kitchen. An abundance of white upper and lower cabinets provide ample storage for pots and pans and house integrated appliances including fridge, freezer, cooker, hob and dishwasher. The smooth black worksurfaces give a classic look and with everything built-in, as well as the addition of the breakfast table, the kitchen allows for a seamless and low maintenance place to cook, gather and entertain in. Step out of the back door and discover a convenient suntrap perfect for entertaining and easy access to the garden.
Retrace your steps to the hallway and note the vast space under the stairs - a possible project for storage, a desk or bar area. Ascend the stairs to the first floor where the light and airy feel to the home continues with the landing leading to three generous bedrooms and a family bathroom. Spot the ceiling hatch that takes you to a fully boarded loft for all your storage needs.
Off the landing turn right into the bathroom - a large space ideal for a family and consisting of shower over bath, sink and WC.
Peaceful slumbers await in all three of the good-sized bedrooms, all with heaps of space for freestanding furniture and a double bed in each. The master bedroom and bedroom two both benefit from large windows that capture the stunning external views to the front of the home. Bedroom three, found at the top of the landing, is equally calm and tranquil boasting large dual aspect picture windows to both rear and side of the home.
The garden and surrounding countryside envelopes the home in a lush green landscape where front and back garden circles the home, creating a haven for you and the wildlife to enjoy.
Bounded by low drystone wall to all sides the garden is easy to maintain with mature shrubs and bushes adorning the manicured lawns to both front and rear. To the front is a perfect country cottage garden with quaint stream that flows gently around the edge of the well-tended lawn decorated with evergreens and shrubs where springs bulbs pop up adding touches of colour and interest.
Trees to the rear of the back garden add privacy to the generous lawn and two seating areas lend themselves to entertaining and summer BBQs. Take morning coffee in the sunshine on the courtyard beside the backdoor whilst the children play football and burn off some energy on the grass.
The double garage has space for two cars as well as ideal storage for gardening equipment, bikes and other sporting kit.
To the side of the home, hidden behind hedges, is a vegetable patch giving you the ability to become self-sufficient and take advantage of the ideal growing environment. Beyond this another seating area that faces towards the rolling fields and over to the Forest of Bowland giving the perfect vantage point for admiring the sunset.
Perfect for family life, a second home or even as business potential, this rare opportunity to purchase a home in such a beautiful sought-after location in the Yorkshire Dales is a chance not to be missed.
** For more photos and information, download the brochure on desktop. For your own hard copy brochure, or to book a viewing please call the team **
Council Tax Band: F
Tenure: Freehold
Brochures
Brochure- COUNCIL TAXA payment made to your local authority in order to pay for local services like schools, libraries, and refuse collection. The amount you pay depends on the value of the property.Read more about council Tax in our glossary page.
- Band: F
- PARKINGDetails of how and where vehicles can be parked, and any associated costs.Read more about parking in our glossary page.
- Yes
- GARDENA property has access to an outdoor space, which could be private or shared.
- Yes
- ACCESSIBILITYHow a property has been adapted to meet the needs of vulnerable or disabled individuals.Read more about accessibility in our glossary page.
- Ask agent
Bailey House, Masongill, Carnforth, LA6 3NN
Add an important place to see how long it'd take to get there from our property listings.
__mins driving to your place
Get an instant, personalised result:
- Show sellers you’re serious
- Secure viewings faster with agents
- No impact on your credit score
Your mortgage
Notes
Staying secure when looking for property
Ensure you're up to date with our latest advice on how to avoid fraud or scams when looking for property online.
Visit our security centre to find out moreDisclaimer - Property reference RS0742. The information displayed about this property comprises a property advertisement. Rightmove.co.uk makes no warranty as to the accuracy or completeness of the advertisement or any linked or associated information, and Rightmove has no control over the content. This property advertisement does not constitute property particulars. The information is provided and maintained by AshdownJones, The Lakes and Lune Valley. Please contact the selling agent or developer directly to obtain any information which may be available under the terms of The Energy Performance of Buildings (Certificates and Inspections) (England and Wales) Regulations 2007 or the Home Report if in relation to a residential property in Scotland.
*This is the average speed from the provider with the fastest broadband package available at this postcode. The average speed displayed is based on the download speeds of at least 50% of customers at peak time (8pm to 10pm). Fibre/cable services at the postcode are subject to availability and may differ between properties within a postcode. Speeds can be affected by a range of technical and environmental factors. The speed at the property may be lower than that listed above. You can check the estimated speed and confirm availability to a property prior to purchasing on the broadband provider's website. Providers may increase charges. The information is provided and maintained by Decision Technologies Limited. **This is indicative only and based on a 2-person household with multiple devices and simultaneous usage. Broadband performance is affected by multiple factors including number of occupants and devices, simultaneous usage, router range etc. For more information speak to your broadband provider.
Map data ©OpenStreetMap contributors.




