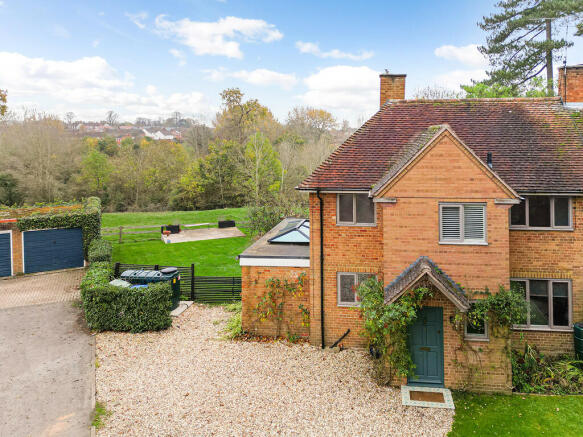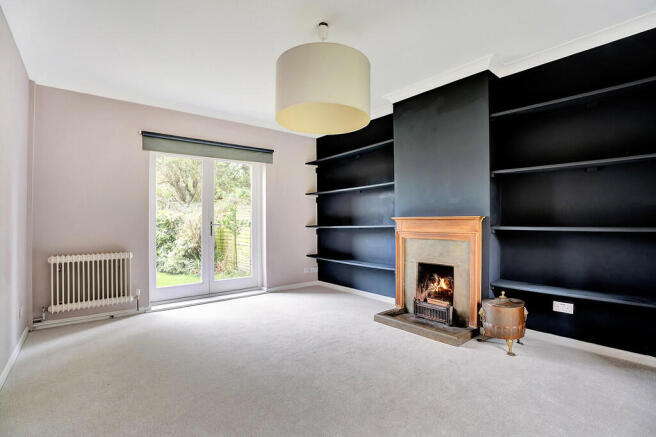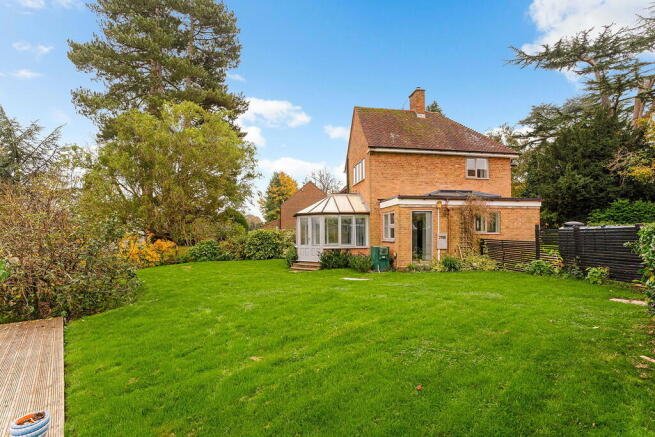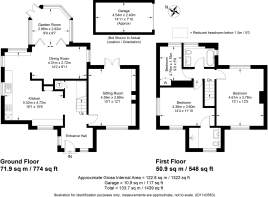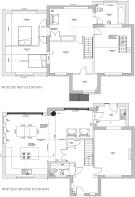Little Kineton

- PROPERTY TYPE
Semi-Detached
- BEDROOMS
3
- BATHROOMS
2
- SIZE
Ask agent
- TENUREDescribes how you own a property. There are different types of tenure - freehold, leasehold, and commonhold.Read more about tenure in our glossary page.
Freehold
Description
½ mile from Kineton village centre
10 miles to Stratford-upon-Avon
11 miles to Warwick and Leamington Spa
4 miles to Junction 12 of the M40 motorway at Gaydon
A SPACIOUS SEMI-DETACHED PROPERTY OVERLOOKING OPEN COUNTRYSIDE & WITH PLANNING PERMISSION FOR A TWO STOREY EXTENSION
- Entrance & Inner Hall
- Sitting Room
- Dining Room
- Kitchen
- Garden Room
- Three Bedrooms
- Bathroom
- Ensuite Shower Room
- Enclosed Gardens
- Driveway & Single Garage
- Planning Permission 22/03441/FUL
- EPC Rating D
LOCATION
Little Kineton lies approximately ½ mile to the South of Kineton, a popular well served village with a number of shops for daily requirements including post office, two general stores, bakers pharmacy, opticians, hairdressers, and veterinary practice. Also within the village; a Parish Church, Roman Catholic and Methodist Churches, two doctors' surgeries, public house, sports club, primary and secondary schools.
The village enjoys a close, active community a diverse population of all ages, drawn to the village for its facilities, café, and restaurants. The surrounding countryside offers walking, cycling and riding. The Cotswold Hills lie to the South and nearby Stratford upon Avon, Banbury, Leamington Spa and Warwick offer a wide range of shopping, recreational, leisure facilities and supermarkets.
THE PROPERTY
3 The Copse is set in the highly desirable private residential estate of Norton Grange and occupies an enviable position on the outskirts overlooking open countryside to the rear elevation and garden.
The property forms one of several similar semi-detached and detached mid 20th century two storey houses, many of which have been extended and altered. The current clients have obtained planning permission for a substantial two storey extension to the side and rear of the property resulting in four double bedrooms, one ensuite, family bathroom and large landing study area to the first floor and a superb open plan kitchen and living space to the ground floor.
Full details, plans, elevations and information is available on the Stratford District Council planning website reference number: 22/03441/FUL.
ACCOMMODATION
GROUND FLOOR
Entrance Hall double aspect to front and side with flagstone floor continuing to Inner Hall with under stairs storage space and built-in cupboard housing hot water cylinder. Sitting Room double aspect to front and rear of the property with glazed double doors opening to rear garden, open fireplace with stone hearth and ornamental surround. Kitchen fitted with a range of matching white units under slate effect worktops. Inset single bowl single drainer sink with mixer tap, range of storage cupboards and drawers under, inset four ring electric hob and high-level double electric oven to side. Space and plumbing for dishwasher, washing machine and tumble dryer. Range of built-in shelves, wood effect flooring, triple aspect to front side and rear of the property with roof lantern to ceiling. Dining Room with outlook to the side and rear of the property, wood effect flooring and recess. Garden Room with windows to three sides and double doors opening to rear garden.
FIRST FLOOR
Bedroom One double aspect to front and side of the property with fitted hanging rail and high-level shelves. Ensuite Shower Room fitted with large walk-in shower with glazed shower screen and electric shower unit, WC with concealed system and wall mounted wash hand basin. Towel radiator, extractor fan and outlook to the front of the property. Bedroom Two double aspect to front and rear of the property. Bedroom Three outlook to the rear of the property and built-in double wardrobe cupboard with hanging rails. Bathroom fitted with double-ended freestanding bath with mixer tap and shower attachment, WC with concealed system and wall mounted wash hand basin. Towel radiator, tiled floor and double aspect to side and rear of the property.
OUTSIDE
To the front of the property, a private gravel driveway provides ample parking and leads to front garden laid to lawn with hedging to boundary and pathway to front door. Outside light. To the side of the property pedestrian access opens to an enclosed rear garden, which is laid predominantly to lawn with delightful views over the surrounding fields and countryside. Raised decking area provides a outdoor seating area. Single Garage in the adjoining block with parking space in front. Outside lighting and water supply.
GENERAL INFORMATION Tenure
Freehold with Vacant Possession. NB: Norton Grange Residents Association charge circa £300 pa
Services
Mains water, drainage and electricity are connected. Oil fired central heating.
Ofcom Broadband availability: Superfast.
Ofcom outdoor Mobile coverage likely: O2, 3, EE, Vodaphone.
Council Tax
Payable to Stratford District Council, Listed in Band D
Energy Performance Certificate
Current: 57 Potential: 73 Band: D
Fixtures and Fittings
All items mentioned in these sale particulars are included in the sale. All other items are excluded.
Material information:
No known property issues including: location, planned works on property, complex issues, rights or restrictions, rights of way or easements, risk of flood, planning permissions, property adaptations, neighbour issues, significant events.
Directions CV35 0DS
From Kineton village proceed South out of the village along Bridge Street and into Little Kineton. Follow the road and take the turning on the right into Norton Grange. Proceed straight ahead and follow the road round to the right behind the Mansion House where The Copse will be found and the property identified by our For Sale board.
What3Words: ///cape.evening.seatbelt
Brochures
PDF- COUNCIL TAXA payment made to your local authority in order to pay for local services like schools, libraries, and refuse collection. The amount you pay depends on the value of the property.Read more about council Tax in our glossary page.
- Band: D
- PARKINGDetails of how and where vehicles can be parked, and any associated costs.Read more about parking in our glossary page.
- Garage,Off street
- GARDENA property has access to an outdoor space, which could be private or shared.
- Yes
- ACCESSIBILITYHow a property has been adapted to meet the needs of vulnerable or disabled individuals.Read more about accessibility in our glossary page.
- Ask agent
Little Kineton
Add an important place to see how long it'd take to get there from our property listings.
__mins driving to your place
Your mortgage
Notes
Staying secure when looking for property
Ensure you're up to date with our latest advice on how to avoid fraud or scams when looking for property online.
Visit our security centre to find out moreDisclaimer - Property reference 100499003497. The information displayed about this property comprises a property advertisement. Rightmove.co.uk makes no warranty as to the accuracy or completeness of the advertisement or any linked or associated information, and Rightmove has no control over the content. This property advertisement does not constitute property particulars. The information is provided and maintained by Colebrook Seccombes, Kineton. Please contact the selling agent or developer directly to obtain any information which may be available under the terms of The Energy Performance of Buildings (Certificates and Inspections) (England and Wales) Regulations 2007 or the Home Report if in relation to a residential property in Scotland.
*This is the average speed from the provider with the fastest broadband package available at this postcode. The average speed displayed is based on the download speeds of at least 50% of customers at peak time (8pm to 10pm). Fibre/cable services at the postcode are subject to availability and may differ between properties within a postcode. Speeds can be affected by a range of technical and environmental factors. The speed at the property may be lower than that listed above. You can check the estimated speed and confirm availability to a property prior to purchasing on the broadband provider's website. Providers may increase charges. The information is provided and maintained by Decision Technologies Limited. **This is indicative only and based on a 2-person household with multiple devices and simultaneous usage. Broadband performance is affected by multiple factors including number of occupants and devices, simultaneous usage, router range etc. For more information speak to your broadband provider.
Map data ©OpenStreetMap contributors.
