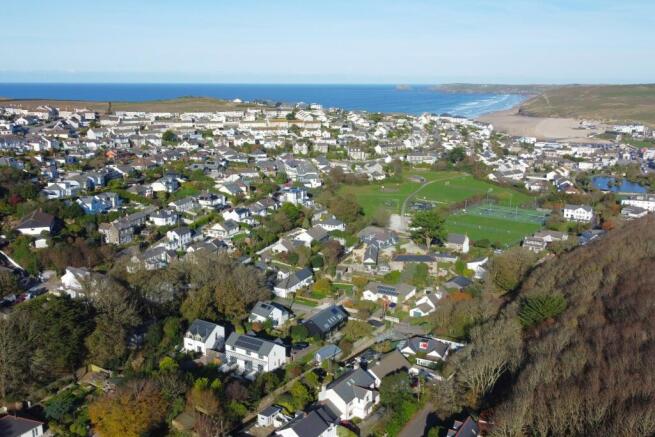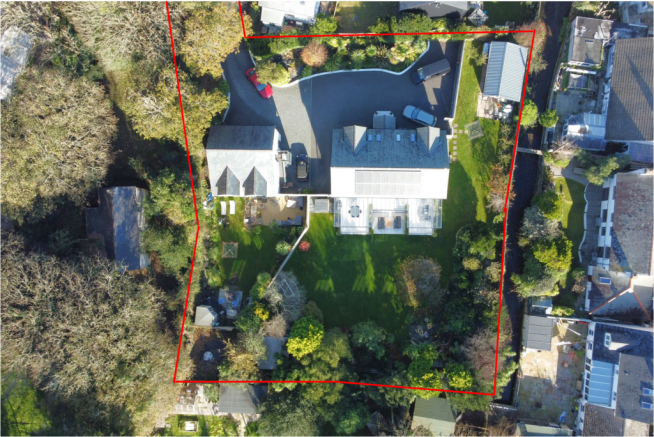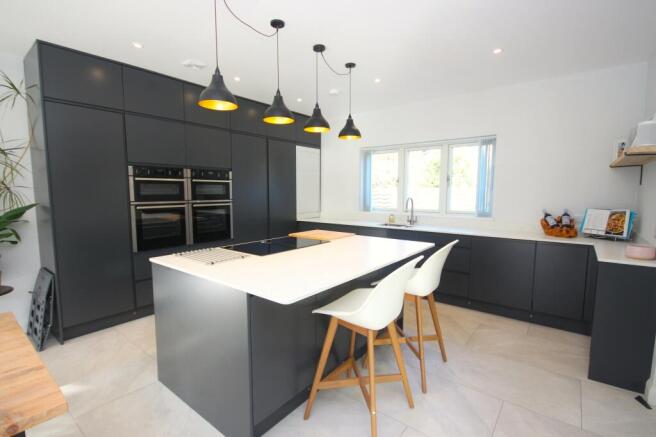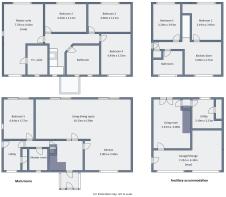Lower Bolenna, Perranporth, Cornwall

- PROPERTY TYPE
Detached
- BEDROOMS
7
- BATHROOMS
4
- SIZE
2,885 sq ft
268 sq m
- TENUREDescribes how you own a property. There are different types of tenure - freehold, leasehold, and commonhold.Read more about tenure in our glossary page.
Freehold
Key features
- 5 Double Bedroom main house with detached two double bedroom annex
- Less than half a mile from the beach
- Remainder of build warranty
- Large array of solar panels
- Fantastic privacy
- Triple glazing to the main building
- Underfloor heated for the main building
- Unbeatable EPC A rating
- Italian porcelain tiles thought the ground floor and patios
- Provisions for electric car charging
Description
The property is entered via the entrance porch which offers space for shoes and coats. From here, a door leads into the stunning atrium space with impressive locally made oak staircase leading to the first floor and doors leading to the living spaces, ground floor bedroom, utility room and wet room. The impressive, contemporary kitchen has been finished to a high standard and makes a statement with the sleek lines of the Carrara marble worktops, pendant lighting, plinth lighting and the generous island with a breakfast bar. The kitchen also boasts a range of built in appliances, including two Neff double ovens, Neff induction hob with built in extractor, large Bosch fridge, large Bosch freezer and Bosch dishwasher. The open plan ‘L’ shaped living space flows seamlessly from the kitchen into the bright and airy dining area, which offers plenty of space for an expansive dining table and chairs. Large sliding doors lead from here out to the raised, south facing patio, perfect for indoor/outdoor living, making this a superb entertaining area. The living room adjoins the dining area and offers more generous entertaining space, as well as a further large sliding door to the patio area. These large, south facing sliding doors allow this impressive space to be flooded with natural light and provide a beautiful outlook onto the private rear garden. The ground floor bedroom is a spacious double, with a window to the side and sliding door leading to the rear patio. This room would also make for a fantastic snug or playroom. This floor also benefits from an immaculately finished wet room, with floating WC, heated towel rail floating vanity unit. The ground floor also houses the utility room with space for white goods and a further plant room housing the under-floor heating manifold and door to side garden where the air source heat pump is located. The living spaces on the ground floor are all served by the under-floor heating system and finished in a stunning Italian porcelain. The property benefits from a large solar panel array, which significantly reduces its electricity bills also generates enough to get feed in return.
On the first floor, the property offers four further spacious double bedrooms and a family bathroom all served by underfloor heating. Bedroom four is a generous double bedroom with fitted wardrobes and a window to the front with views towards sand dunes. Bedroom three is a further large double bedroom with fitted wardrobes and a large window to the rear overlooking the south facing garden. Bedroom two is a similar size and also offers a window overlooking the rear south facing garden with fitted wardrobes. The master suite is a truly impressive triple aspect room. This expansive bedroom offers a large window to the rear overlooking the garden and a spacious dressing room area. The dressing area offers a range of built in wardrobes and a window to the front offering views of Perranporth sand dunes. The en-suite shower room offers a large shower unit, floating WC, floating vanity unit, heated towel rail and electric Velux window. The family bathroom is impressive in its proportions and is immaculately finished, offering a large walk-in shower unit, free standing bath, floating WC, floating vanity unit and electric Velux windows.
Outside, the property offers an expansive sheltered south facing rear garden with a high level of privacy and tranquillity, mainly laid to lawn with a range of mature plants and trees. Abutting the rear of the property there are three patio areas covered by a glazed canopy, basking in the sun making them ideal spaces for alfresco dining and entertaining. The property also benefits from a side lawn with a generous outbuilding. To the opposite corner of the garden there is a further wood storage shed, leading to a private patio area. To the front of the property there is a generous parking area with space for at least seven cars. This is flanked by an established border with a range of mature plants and flowers. The property also benefits from a large single garage located within the ancillary accommodation building.
The ancillary accommodation is fully detached from the main house and offers a further two double bedrooms and has its own private south facing garden. The living space is a generous entertaining area with double doors leading out to the rear garden. Also on the ground floor, there is a utility/office leading to a WC with hand basin. On the first floor the property offers a generous kitchen diner, bathroom and two further double bedrooms. The kitchen diner benefits from a large range of built-in units arranged with a peninsula, with built in Bosch appliances, and offers space for a dining table and chairs, window to the front. The bathroom offers a window to the front, bath, large shower unit, WC and hand basin. The two double bedrooms on this floor offer plenty of space for wardrobes and both offer windows overlooking the private south facing rear garden.
Outside, the ancillary accommodation benefits from a separate garden to the main house, comprising of a gravel patio area and generous lawn. Benefiting from a private sheltered south facing aspect, this garden offers a range of mature planted borders and a decked area with summer house to the far end.
- COUNCIL TAXA payment made to your local authority in order to pay for local services like schools, libraries, and refuse collection. The amount you pay depends on the value of the property.Read more about council Tax in our glossary page.
- Band: E
- PARKINGDetails of how and where vehicles can be parked, and any associated costs.Read more about parking in our glossary page.
- Yes
- GARDENA property has access to an outdoor space, which could be private or shared.
- Yes
- ACCESSIBILITYHow a property has been adapted to meet the needs of vulnerable or disabled individuals.Read more about accessibility in our glossary page.
- Ask agent
Lower Bolenna, Perranporth, Cornwall
Add an important place to see how long it'd take to get there from our property listings.
__mins driving to your place
Get an instant, personalised result:
- Show sellers you’re serious
- Secure viewings faster with agents
- No impact on your credit score

Your mortgage
Notes
Staying secure when looking for property
Ensure you're up to date with our latest advice on how to avoid fraud or scams when looking for property online.
Visit our security centre to find out moreDisclaimer - Property reference HSA-70657897. The information displayed about this property comprises a property advertisement. Rightmove.co.uk makes no warranty as to the accuracy or completeness of the advertisement or any linked or associated information, and Rightmove has no control over the content. This property advertisement does not constitute property particulars. The information is provided and maintained by Hunkin Homes, Mevagissey. Please contact the selling agent or developer directly to obtain any information which may be available under the terms of The Energy Performance of Buildings (Certificates and Inspections) (England and Wales) Regulations 2007 or the Home Report if in relation to a residential property in Scotland.
*This is the average speed from the provider with the fastest broadband package available at this postcode. The average speed displayed is based on the download speeds of at least 50% of customers at peak time (8pm to 10pm). Fibre/cable services at the postcode are subject to availability and may differ between properties within a postcode. Speeds can be affected by a range of technical and environmental factors. The speed at the property may be lower than that listed above. You can check the estimated speed and confirm availability to a property prior to purchasing on the broadband provider's website. Providers may increase charges. The information is provided and maintained by Decision Technologies Limited. **This is indicative only and based on a 2-person household with multiple devices and simultaneous usage. Broadband performance is affected by multiple factors including number of occupants and devices, simultaneous usage, router range etc. For more information speak to your broadband provider.
Map data ©OpenStreetMap contributors.




