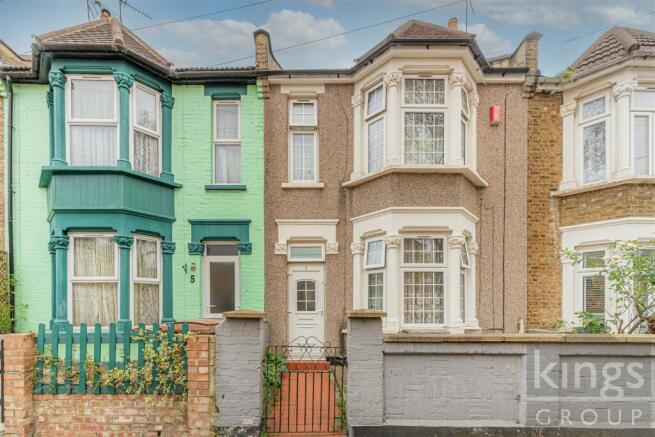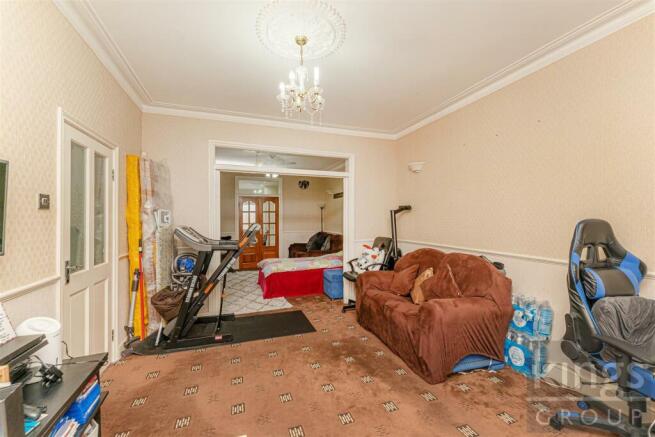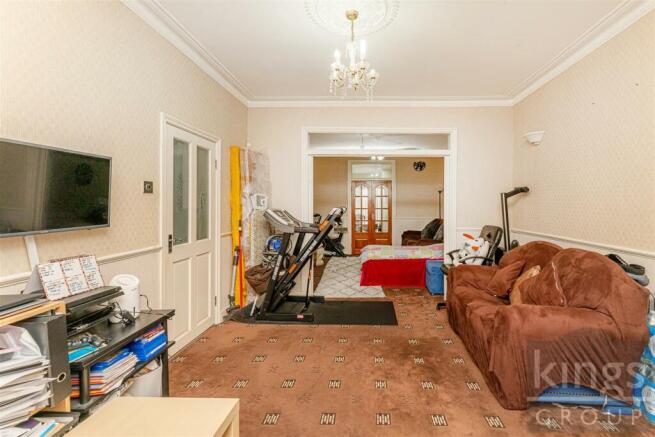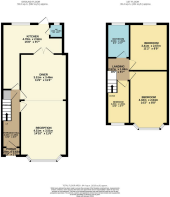
Norton Road, London

- PROPERTY TYPE
Terraced
- BEDROOMS
3
- BATHROOMS
1
- SIZE
Ask agent
- TENUREDescribes how you own a property. There are different types of tenure - freehold, leasehold, and commonhold.Read more about tenure in our glossary page.
Freehold
Key features
- Period Property
- Potential To Extend STPP
- Three Bedrooms
- Through Lounge
- Lea Bridge Road Location
- Extended Kitchen
- Walking Distance To Lea Bridge Road Station
Description
Kings group are delighted to welcome you to Norton Road, a charming period property with great potential! This delightful house boasts two reception room, three bedrooms, and a well-appointed bathroom. The property features a through lounge, perfect for entertaining guests or relaxing with family.
Situated in a sought-after location, this house offers the opportunity to extend, subject to the necessary planning permissions. The extended kitchen provides ample space for culinary enthusiasts to create delicious meals and host gatherings.
Don't miss out on the chance to own this lovely property with character and the potential to tailor it to your needs. Contact us today to arrange a viewing and envision the possibilities that this house on Norton Road can offer you.
Locality
Enjoying this prized location gives you a wealth of options when it comes to indulging in everything Leyton has to offer. A brisk twenty minute walk or a short seven minute bike ride and you will be in the centre of the famous Walthamstow village which is one of the most charming and oldest villages in London (the original settlement dates back to 1086), Walthamstow Village is a little slice of country life in London and renowned for its local produce shops and historic buildings.
When it comes to amenities, the surrounding Bakers Arms location in E10 enriches the lifestyle of its residents. A vibrant and diverse community, it's teeming with amenities, including local shops, cafes, and restaurants. Public transport is also easily accessible right from your door step, with bus stops at Lea Bridge Road as well as bus stops at Markhouse Road & Shortlands Road both. Underground and over ground stations such as Walthamstow Central & Queens Road while national rail stations including Lea Bridge Road are under 1 mile from the property. Finally the property gives access to a bounty of nursery, primary and secondary schools all within walking distance. Low Hall Nursery, South Grove Primary and Kelmscott Secondary schools are all under all walking distance from your front door and offer both good and outstanding Ofsted ratings.
Tenure & Council Tax
Tenure & Council Tax
Tenure: Freehold
Council Tax Band: C
Annual Council Tax Estimate: £1,932 pa
Porch - 0.63 x 1.28 (2'0" x 4'2") - Double glazed door to front aspect.
Hallway - 1.28 x 4.32 (4'2" x 14'2") - Door to front aspect, under stairs storage cupboard, coved and textured ceiling, double radiator, laminate flooring and smoke alarm.
Reception One - 3.51 x 4.50 (11'6" x 14'9") - Double glazed Bay window to front aspect, coved ceiling with Centre ceiling rose, double radiator, carpeted flooring, phone and TV aerial point, power points.
Reception Two - 3.51 x 3.46 (11'6" x 11'4") - Single glazed door leading to kitchen, carpeted flooring, coved ceiling, double radiator and power points.
Kitchen - 2.92 x 4.78 (9'6" x 15'8") - Double glazed window to to rear aspect and door leading to garden., single radiator, tiled flooring and walls with splash backs, range of base & wall units with roll top granite effect work surfaces, freestanding cooker with gas hob and electric oven, extractor with hood, sink with drainer unit, plumbing for washing machine, space for washing machine, spotlights and power points.
Wc - 0.99 x 1.03 (3'2" x 3'4") - Double glazed window to rear aspect, tiled flooring and walls, hand wash basin with mixer tap, low level flush w/c.
First Floor Landing - 1.67 x 2.57 (5'5" x 8'5") - Carpeted flooring and power points.
Bedroom One - 2.64 x 4.32 (8'7" x 14'2") - Double glazed Bay window to front aspect, double radiator, carpeted flooring, build in storage cupboard and power points.
Bedroom Two - 2.64 x 3.41 (8'7" x 11'2") - Double glazed window to rear aspect, double radiator, carpeted flooring, build in storage cupboard and power points.
Bedroom Three - 1.68 x 2.19 (5'6" x 7'2") - Double glazed window to front aspect, single radiator, carpeted flooring and power points.
Bathroom - 1.69 x 2.53 (5'6" x 8'3") - Double glazed window to rear aspect, laminate flooring, part tiled walls, corner bath with mixer tap and shower attachment, hand wash basin with mixer tap, low level flush w/c and wall hung with concealed cistern.
Garden - Concrete paving.
Brochures
Norton Road, LondonBrochure- COUNCIL TAXA payment made to your local authority in order to pay for local services like schools, libraries, and refuse collection. The amount you pay depends on the value of the property.Read more about council Tax in our glossary page.
- Ask agent
- PARKINGDetails of how and where vehicles can be parked, and any associated costs.Read more about parking in our glossary page.
- Ask agent
- GARDENA property has access to an outdoor space, which could be private or shared.
- Yes
- ACCESSIBILITYHow a property has been adapted to meet the needs of vulnerable or disabled individuals.Read more about accessibility in our glossary page.
- Ask agent
Norton Road, London
Add an important place to see how long it'd take to get there from our property listings.
__mins driving to your place
Get an instant, personalised result:
- Show sellers you’re serious
- Secure viewings faster with agents
- No impact on your credit score
Your mortgage
Notes
Staying secure when looking for property
Ensure you're up to date with our latest advice on how to avoid fraud or scams when looking for property online.
Visit our security centre to find out moreDisclaimer - Property reference 33515231. The information displayed about this property comprises a property advertisement. Rightmove.co.uk makes no warranty as to the accuracy or completeness of the advertisement or any linked or associated information, and Rightmove has no control over the content. This property advertisement does not constitute property particulars. The information is provided and maintained by Kings Group, Walthamstow. Please contact the selling agent or developer directly to obtain any information which may be available under the terms of The Energy Performance of Buildings (Certificates and Inspections) (England and Wales) Regulations 2007 or the Home Report if in relation to a residential property in Scotland.
*This is the average speed from the provider with the fastest broadband package available at this postcode. The average speed displayed is based on the download speeds of at least 50% of customers at peak time (8pm to 10pm). Fibre/cable services at the postcode are subject to availability and may differ between properties within a postcode. Speeds can be affected by a range of technical and environmental factors. The speed at the property may be lower than that listed above. You can check the estimated speed and confirm availability to a property prior to purchasing on the broadband provider's website. Providers may increase charges. The information is provided and maintained by Decision Technologies Limited. **This is indicative only and based on a 2-person household with multiple devices and simultaneous usage. Broadband performance is affected by multiple factors including number of occupants and devices, simultaneous usage, router range etc. For more information speak to your broadband provider.
Map data ©OpenStreetMap contributors.





