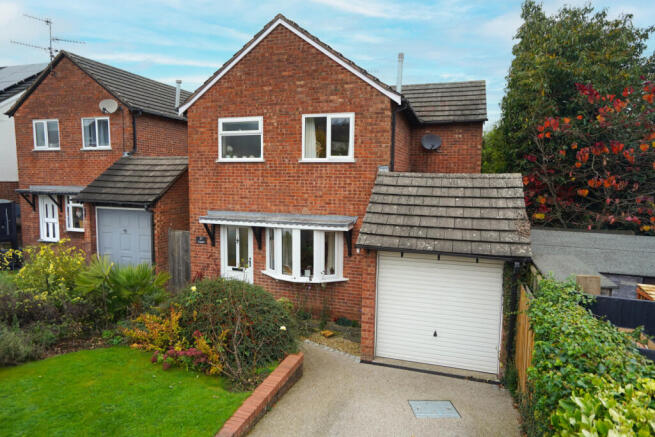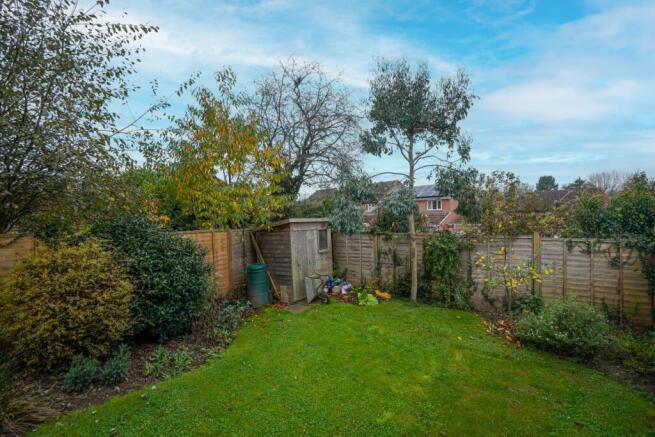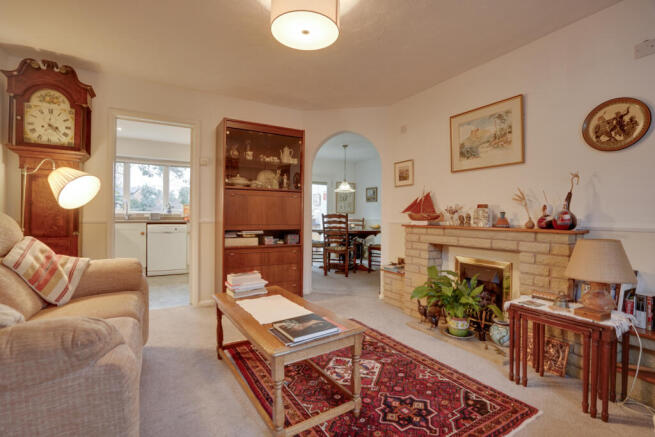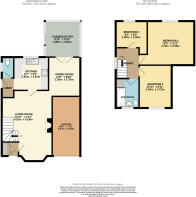Beech Close, Ludlow, Shropshire
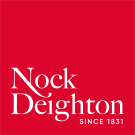
- PROPERTY TYPE
Detached
- BEDROOMS
3
- BATHROOMS
1
- SIZE
1,270 sq ft
118 sq m
- TENUREDescribes how you own a property. There are different types of tenure - freehold, leasehold, and commonhold.Read more about tenure in our glossary page.
Freehold
Key features
- Three Bedrooms
- Detached
- Conservatory and private garden
- Close to town center
Description
Arriving at the property, you'll find a recently-resurfaced drivewayleading to an integral Garage, complete with lighting and power. A low brick retaining wall borders an open lawn with a selection of attractive shrubs, enhancing the home’s welcoming appeal.
Stepping under the canopied porch, you enter into a bright Entrance Hall, and a practical storage cupboard with shelves, ideal for shoes.
Moving forward, the inviting carpeted Living Room features a generous front-facing window that fills the space with natural light. A stylish focal point is the feature fireplace with a gas fire, providing a warm feel. Additional storage is found in the understairs cupboards. Flowing seamlessly through an archway, we enter the Dining Room again carpeted, which opens directly into the Conservatory. This versatile conservatory, constructed from durable uPVC with double glazing, offers a peaceful spot to enjoy views of the garden year-round and has a sliding door that opens directly to the rear garden.
The heart of the home, the Kitchen, with sleek, cream-fronted units and work surfaces, is complemented by tiled splashbacks. It features modern appliances, including an electric induction hob with an extractor, a Bosch oven with a convenient warming plate below, and an integrated microwave above. Designed for ease of use, the kitchen also includes corner carousel units, ample space for both a washing machine and dishwasher, and a lovely window that overlooks the rear garden. A door leads from the kitchen to the Rear Hall, where additional space accommodates a fridge-freezer and access to the outside.
For convenience, a Cloakroom is located off the hall. This modern suite features a WC, built-in sink unit, and tasteful tiled flooring that coordinates with the kitchen.
Heading upstairs, the carpeted First Floor Landing brings in additional light through a side window and provides access to the loft. The primary bedroom, Bedroom 1, is generously proportioned with a rear-facing window that captures delightful views of the garden and the surrounding hills. All bedrooms are fully carpeted, offering a warm and comfortable finish. Bedroom 2 is positioned at the front of the home and offers a bright, inviting space, while Bedroom 3, with a view over the garden, is well-suited as a guest room, nursery, or study.
The modern Bathroom serves the upstairs rooms with a P-shaped bath, curved shower screen, an overhead shower, and tasteful tiling. An adjoining Airing Cupboard houses a Joules pressurized cylinder, ensuring hot water availability.
Doors lead out from the conservatory into the garden, seamlessly connecting indoor and outdoor spaces. The garden offers a level lawn, paved seating areas, and mature planting, providing a tranquil setting for relaxation or outdoor gatherings.
Buyers Compliance Administration Fee: In accordance with The Money Laundering Regulations 2007, Agents are required to carry out due diligence on all Clients to confirm their identity, including eventual buyers of a property. The Agents use electronic verification system to verify Clients’ identity. This is not a credit check so will have no effect on credit history though may check details you supply against any particulars on any database to which they have access. By placing an offer on a property, you agree that if your offer is accepted, subject to contract, we as Agents for the seller can complete this check for a fee of £75.00 inc VAT (£62.50 plus VAT) per property transaction, non-refundable under any circumstance. A record of the search will be retained by the Agents.
Directions
Approaching Ludlow on the A49 from north or south, turn towards the town along Henley Road. Turn right immediately after the pedestrian crossing at the RC church (Dodmore Lane). Keep left down the incline (Hucklemarsh Road) when the road bends to the right. Take the 3rd road to the left (Beech Close) and left again, No. 37 is on the right.
Brochures
Particulars- COUNCIL TAXA payment made to your local authority in order to pay for local services like schools, libraries, and refuse collection. The amount you pay depends on the value of the property.Read more about council Tax in our glossary page.
- Band: C
- PARKINGDetails of how and where vehicles can be parked, and any associated costs.Read more about parking in our glossary page.
- Garage,Driveway,Private
- GARDENA property has access to an outdoor space, which could be private or shared.
- Yes
- ACCESSIBILITYHow a property has been adapted to meet the needs of vulnerable or disabled individuals.Read more about accessibility in our glossary page.
- Ask agent
Beech Close, Ludlow, Shropshire
Add an important place to see how long it'd take to get there from our property listings.
__mins driving to your place
Get an instant, personalised result:
- Show sellers you’re serious
- Secure viewings faster with agents
- No impact on your credit score
Your mortgage
Notes
Staying secure when looking for property
Ensure you're up to date with our latest advice on how to avoid fraud or scams when looking for property online.
Visit our security centre to find out moreDisclaimer - Property reference LWL240539. The information displayed about this property comprises a property advertisement. Rightmove.co.uk makes no warranty as to the accuracy or completeness of the advertisement or any linked or associated information, and Rightmove has no control over the content. This property advertisement does not constitute property particulars. The information is provided and maintained by Nock Deighton, Ludlow. Please contact the selling agent or developer directly to obtain any information which may be available under the terms of The Energy Performance of Buildings (Certificates and Inspections) (England and Wales) Regulations 2007 or the Home Report if in relation to a residential property in Scotland.
*This is the average speed from the provider with the fastest broadband package available at this postcode. The average speed displayed is based on the download speeds of at least 50% of customers at peak time (8pm to 10pm). Fibre/cable services at the postcode are subject to availability and may differ between properties within a postcode. Speeds can be affected by a range of technical and environmental factors. The speed at the property may be lower than that listed above. You can check the estimated speed and confirm availability to a property prior to purchasing on the broadband provider's website. Providers may increase charges. The information is provided and maintained by Decision Technologies Limited. **This is indicative only and based on a 2-person household with multiple devices and simultaneous usage. Broadband performance is affected by multiple factors including number of occupants and devices, simultaneous usage, router range etc. For more information speak to your broadband provider.
Map data ©OpenStreetMap contributors.
