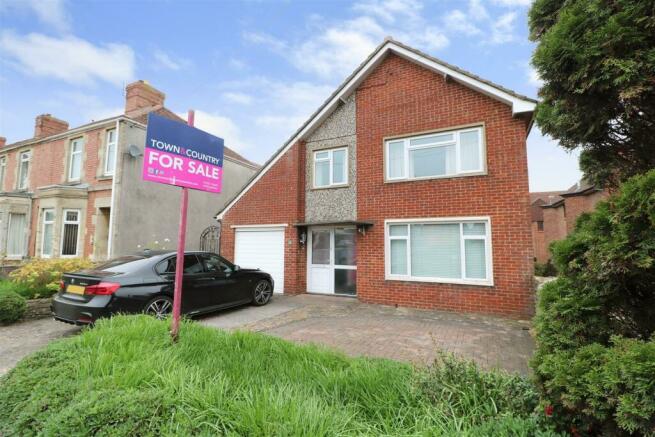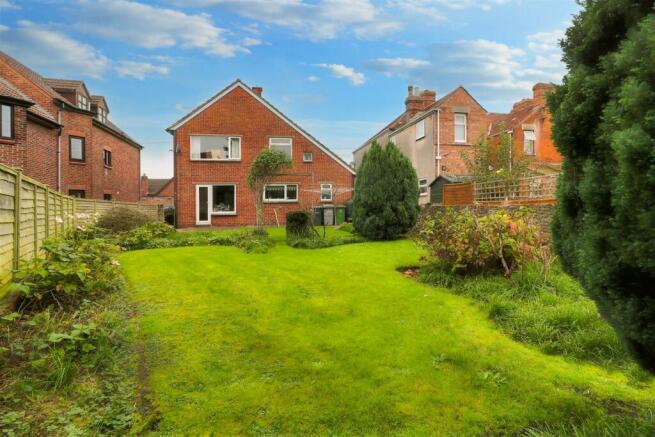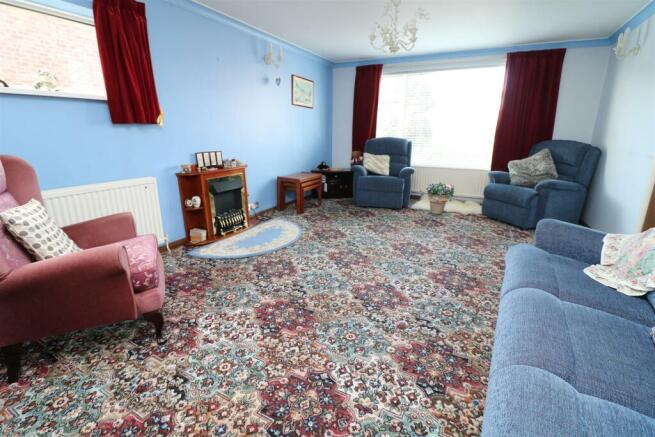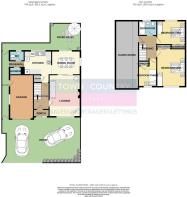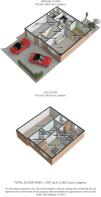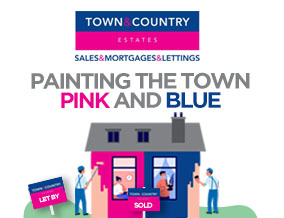
Bradley Road, Trowbridge
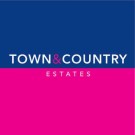
- PROPERTY TYPE
Detached
- BEDROOMS
3
- BATHROOMS
1
- SIZE
Ask agent
- TENUREDescribes how you own a property. There are different types of tenure - freehold, leasehold, and commonhold.Read more about tenure in our glossary page.
Freehold
Description
Location - The property is situated on the popular Bradley Road, close to local amenities, bus routes and within walking distance to Trowbridge town centre and Primary and Secondary Schools. Bradley Road is also ideally positioned for easy access to the A350 and A361. Trowbridge itself offers busy town centre shopping, a modern cinema complex with restaurants and a train station with direct links to Bath, Bristol and beyond.
Description - NO ONWARD CHAIN - A individually built and deceptively spacious three bedroom detached residence, occupied by the original owner since it was built in the 1960's. While the house would benefit from a program of modernisation, this is an exciting opportunity to purchase a unique property and put your own stamp on your new home. The ground floor accommodation comprises an entrance porch, entrance hall, lounge, dining room, kitchen and rear hall, leading to a cloakroom toilet and shower. Upstairs, there are two double bedrooms, a single bedroom, bathroom and a large eaves room, which could create a fabulous fourth bedroom (subject to the usual planning consents). Further benefits include gas central heating, uPVC double glazing, garage, driveway parking and rear garden.
Entrance Porch - You enter the property through the uPVC double glazed entrance door. There is an obscure uPVC double glazed window to the front, a built-in doormat and an obscure glazed door to the entrance hall.
Entrance Hall - The welcoming entrance hall has a radiator, stairs to the first floor and doors to the lounge and kitchen.
Lounge - 5.1 x 3.8 (16'8" x 12'5") - The good size, dual aspect lounge has uPVC double glazed windows to the front and side, a TV point, two radiators an opening with folding doors, to the dining room.
Dining Room - 3.5 x 2.9 (11'5" x 9'6") - There are uPVC double glazed windows to the rear and side, two radiators, an arch to the kitchen and a uPVC double glazed door opening to the rear garden.
Kitchen - 3.3 x 2.9 (10'9" x 9'6") - The kitchen has a uPVC double glazed window to the rear, a range of base and wall units with worksurfaces, inset basin and tiled splash backs, space for cooker, plumbing for a washing machine, a floor standing boiler, door to the under stairs cupboard and a uPVC double glazed obscure door to the rear hall.
Rear Hall - With a sliding wooden door to the side, built-in doormat, a door to the cloakroom toilet and a glazed door to the shower with electric shower.
Cloakroom - There is an obscure uPVC double glazed window to the rear, basin, low level WC, radiator and part tiled walls.
First Floor Landing - The landing has a decorative glazed balustrade, access to the loft and doors to all three bedrooms, bathroom and the eaves storage room.
Bedroom One - 4.6 x 3.5 (15'1" x 11'5") - Bedroom one has a uPVC double glazed window to the front, airing cupboard and a radiator.
Bedroom Two - 3.5 x 2.9 (11'5" x 9'6") - The second double bedroom has a uPVC double glazed window to the rear, built-in wardrobe and a radiator.
Bedroom Three - 2.3 x 2.3 (7'6" x 7'6") - Upvc double glazed window to the front, built in wardrobe and a radiator.
Eaves Storage Room - 8.5 x 2.7 (27'10" x 8'10") - Providing fantastic storage, we're sure this space could be converted to create a large fourth bedroom (subject to the usual planning consents). Limited ceiling height.
Bathroom - There is an obscure uPVC double glazed window to the rear, a low level WC, pedestal basin, panelled bath with electric shower over and a chrome heated towel rail.
Exterior -
Front - The front of the property has off road parking for at least two cars, raised planted beds and gated access to the rear garden.
Rear Garden - Enclosed by fencing and a stone wall, the rear garden has a patio entertaining area, lawn, attractive planted borders, outside tap and path to the side.
Additional Information - Council Tax Band - D
Brochures
Bradley Road, Trowbridge- COUNCIL TAXA payment made to your local authority in order to pay for local services like schools, libraries, and refuse collection. The amount you pay depends on the value of the property.Read more about council Tax in our glossary page.
- Band: D
- PARKINGDetails of how and where vehicles can be parked, and any associated costs.Read more about parking in our glossary page.
- Yes
- GARDENA property has access to an outdoor space, which could be private or shared.
- Yes
- ACCESSIBILITYHow a property has been adapted to meet the needs of vulnerable or disabled individuals.Read more about accessibility in our glossary page.
- Ask agent
Bradley Road, Trowbridge
Add an important place to see how long it'd take to get there from our property listings.
__mins driving to your place
Get an instant, personalised result:
- Show sellers you’re serious
- Secure viewings faster with agents
- No impact on your credit score
Your mortgage
Notes
Staying secure when looking for property
Ensure you're up to date with our latest advice on how to avoid fraud or scams when looking for property online.
Visit our security centre to find out moreDisclaimer - Property reference 33516862. The information displayed about this property comprises a property advertisement. Rightmove.co.uk makes no warranty as to the accuracy or completeness of the advertisement or any linked or associated information, and Rightmove has no control over the content. This property advertisement does not constitute property particulars. The information is provided and maintained by Town & Country Estates, Trowbridge. Please contact the selling agent or developer directly to obtain any information which may be available under the terms of The Energy Performance of Buildings (Certificates and Inspections) (England and Wales) Regulations 2007 or the Home Report if in relation to a residential property in Scotland.
*This is the average speed from the provider with the fastest broadband package available at this postcode. The average speed displayed is based on the download speeds of at least 50% of customers at peak time (8pm to 10pm). Fibre/cable services at the postcode are subject to availability and may differ between properties within a postcode. Speeds can be affected by a range of technical and environmental factors. The speed at the property may be lower than that listed above. You can check the estimated speed and confirm availability to a property prior to purchasing on the broadband provider's website. Providers may increase charges. The information is provided and maintained by Decision Technologies Limited. **This is indicative only and based on a 2-person household with multiple devices and simultaneous usage. Broadband performance is affected by multiple factors including number of occupants and devices, simultaneous usage, router range etc. For more information speak to your broadband provider.
Map data ©OpenStreetMap contributors.
