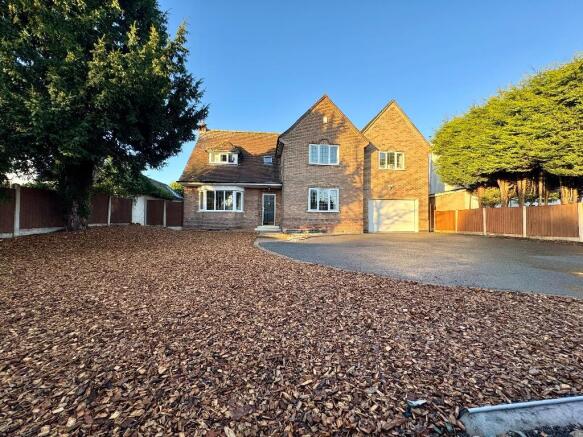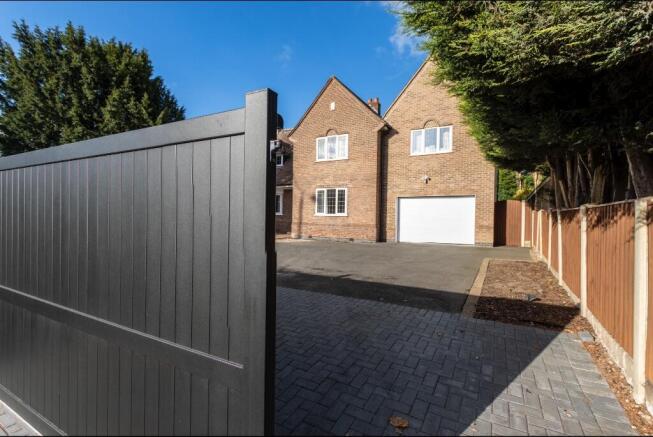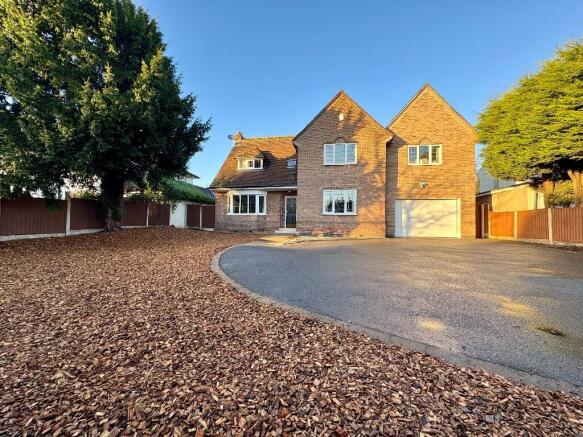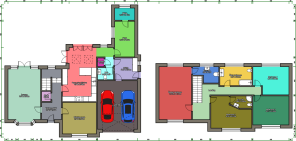Derby Road, Bramcote, NG9

- PROPERTY TYPE
Detached
- BEDROOMS
4
- BATHROOMS
3
- SIZE
2,553 sq ft
237 sq m
- TENUREDescribes how you own a property. There are different types of tenure - freehold, leasehold, and commonhold.Read more about tenure in our glossary page.
Freehold
Key features
- THREE CEILING TO FLOOR HONED CARRARA MARBLE BATHROOMS
- ALL NEW RECENTLY RENOVATED TO HIGH SPECIFICATIONS THROUGHOUT
- LARGE DOUBLE GARAGE WITH STORAGE
- CUSTOM ELECTRIC FRONT GATE WITH VIDEO SECURITY ENTRY SYSTEM
- LARGE FRONT AND REAR GARDENS
- NO UPWARD CHAIN
- PRIME LOCATION
- REAR GARDEN GOLF PUTTING COURSE
- OPEN PLAN KITCHEN BREAKFAST FAMILY ROOM
- FANTASTIC TRANSPORT LINKS
Description
Highlights Include:
New Electrical, Plumbing, Fixtures throughout
New Lighting Fixtures throughout
New Quality Custom Built Bespoke Kitchen and Utility Room with Wood Cabinets and Blum Lifetime
Quality Hinges, Glides and Hardware with Franke Undermount Sinks and Taps
New Quality Appliances Throughout
New Bespoke Custom Built Quality Carrara Honed Marble In All Three Full Bathrooms
New Quality Custom Built Panelled Cloakroom with the Highest Standard Fixtures
New Custom Bathroom Fixtures (Quality Custom Wood Vanities, Inset Sinks, Taps, Toilets,
Showers, Tub)
New Custom Quality Professional Paint From Ceiling to Floor throughout
New Plastering on Walls, Ceilings
New Custom Quality Flooring Throughout Home including Custom Plank Flooring and 100% Wool
Carpeting with Quality Heavy Underlay
New Custom Quality Front Home Entry Door
New Custom Quality Stain on Fencing around Property
New Quality Custom Built Stone Front Wall Across the Entire Property
New Quality Custom Electric Front Entry Gate with Remote onto Home Property with 24x7x365
Video Communication Security Entry System
New Brick Entry Driveway Entrance
New Quality 24x7x365 Video Security System for Entire Home
New Quality Custom Garage Door Opening with Electric Garage Door and Remote Opener
New Storage Shed in Back Garden
New Quality Custom Landscaping
New Custom Finished Large Attic Storage Space
New Custom Wooden Fireplace Mantel / Surrounds on Two Fireplaces
Beautiful Wainscoting panelling in main entrance and hallway
Separate study/office room
Log burning stove
This prime location offers close access into Nottingham city centre a mere 3.8miles away, just 3.3 miles from one of the UK's largest hospitals QMC, and walking distance of 0.6 miles from the stunning Bramcote Hills park and Bramcote Leisure Centre. An array of excellent schools for all ages and nurseries can be found nearby, with access to the M1, and other major travelling routes as little as 3 miles away.
- COUNCIL TAXA payment made to your local authority in order to pay for local services like schools, libraries, and refuse collection. The amount you pay depends on the value of the property.Read more about council Tax in our glossary page.
- Ask agent
- PARKINGDetails of how and where vehicles can be parked, and any associated costs.Read more about parking in our glossary page.
- Garage,Driveway
- GARDENA property has access to an outdoor space, which could be private or shared.
- Yes
- ACCESSIBILITYHow a property has been adapted to meet the needs of vulnerable or disabled individuals.Read more about accessibility in our glossary page.
- Ask agent
Derby Road, Bramcote, NG9
Add an important place to see how long it'd take to get there from our property listings.
__mins driving to your place
Get an instant, personalised result:
- Show sellers you’re serious
- Secure viewings faster with agents
- No impact on your credit score

Your mortgage
Notes
Staying secure when looking for property
Ensure you're up to date with our latest advice on how to avoid fraud or scams when looking for property online.
Visit our security centre to find out moreDisclaimer - Property reference ZQQ94315553. The information displayed about this property comprises a property advertisement. Rightmove.co.uk makes no warranty as to the accuracy or completeness of the advertisement or any linked or associated information, and Rightmove has no control over the content. This property advertisement does not constitute property particulars. The information is provided and maintained by Elizabeth Gaughan Homes, Covering Nottingham. Please contact the selling agent or developer directly to obtain any information which may be available under the terms of The Energy Performance of Buildings (Certificates and Inspections) (England and Wales) Regulations 2007 or the Home Report if in relation to a residential property in Scotland.
*This is the average speed from the provider with the fastest broadband package available at this postcode. The average speed displayed is based on the download speeds of at least 50% of customers at peak time (8pm to 10pm). Fibre/cable services at the postcode are subject to availability and may differ between properties within a postcode. Speeds can be affected by a range of technical and environmental factors. The speed at the property may be lower than that listed above. You can check the estimated speed and confirm availability to a property prior to purchasing on the broadband provider's website. Providers may increase charges. The information is provided and maintained by Decision Technologies Limited. **This is indicative only and based on a 2-person household with multiple devices and simultaneous usage. Broadband performance is affected by multiple factors including number of occupants and devices, simultaneous usage, router range etc. For more information speak to your broadband provider.
Map data ©OpenStreetMap contributors.




